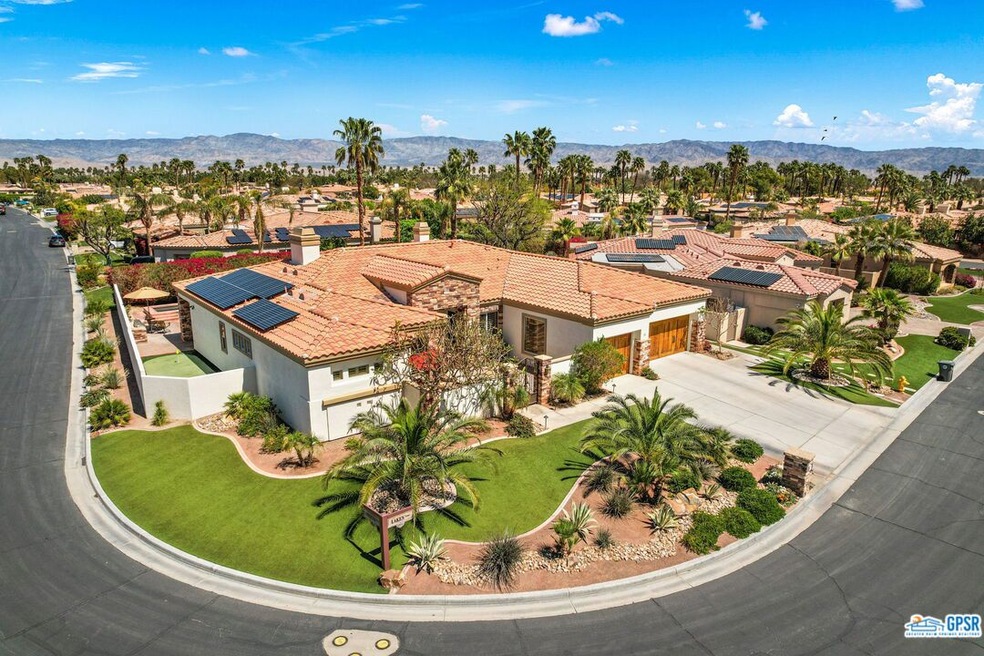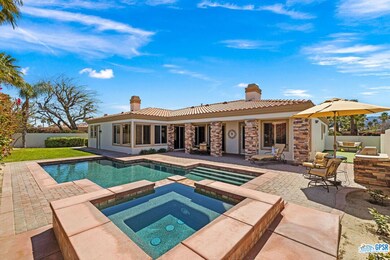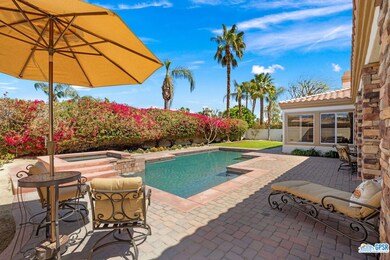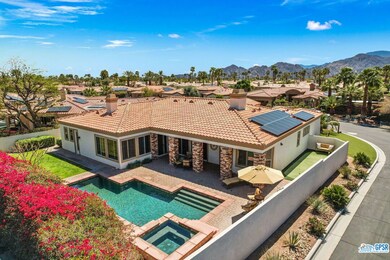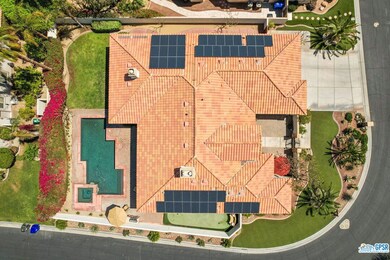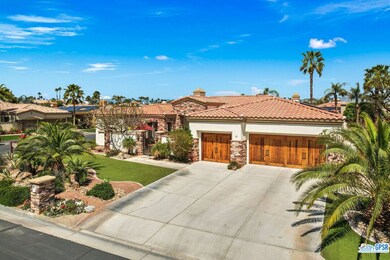
50 Laken Ln Palm Desert, CA 92211
Sunterrace NeighborhoodEstimated Value: $1,212,000 - $1,618,296
Highlights
- Heated In Ground Pool
- Solar Power System
- Primary Bedroom Suite
- James Earl Carter Elementary School Rated A-
- Gourmet Kitchen
- Gated Community
About This Home
As of June 2023FLAWLESS off Eldorado Drive! Upgrades + customization are the headline! 4BD, 3.5BA, 3,560 SF + big corner lot w/ the prettiest plumeria trees in town. Gated Tierra Vista is the backdrop! Magnificent, cultured stone walls, cedar garage doors, and hand forged iron doors hint at the craftmanship inside. A weathered limestone fireplace anchors the formal living room. Two sets of sliders open to a series of stone columns on the patio. Saltwater pebble-finished pool + spa, gas barbecue + putting green. Destination-style gourmet kitchen framed by formal + informal dining. Notice the hand-stamped colored concrete on the island and how it matches the nearby fireplace. A spacious primary suite features fireplace #3 + patio access. Large walk-in closet designed for maximum functionality. Spa-like bath w/ Rohl fixtures + soaking tub. Guest BD #2 features direct patio access through its en suite bath. Guest BD #3 and #4 include more custom-built features. The home office is configured w/ floor-to-ceiling bookcases. Renova solar is paid off. Sellers have enjoyed a credit on every month for the past year! Low monthly HOA fee is another plus. Proximity to the best of El Paseo, IW and LQ. Enjoy it all!
Last Agent to Sell the Property
Keller Williams Luxury Homes License #01416687 Listed on: 04/24/2023

Last Buyer's Agent
Jonas Joherg
License #01752922
Home Details
Home Type
- Single Family
Est. Annual Taxes
- $17,554
Year Built
- Built in 1998
Lot Details
- 0.32 Acre Lot
- South Facing Home
- Block Wall Fence
- Corner Lot
- Drip System Landscaping
- Sprinklers on Timer
- Front Yard
HOA Fees
- $160 Monthly HOA Fees
Parking
- 3 Car Direct Access Garage
- Side by Side Parking
- Garage Door Opener
- Automatic Gate
Home Design
- Mediterranean Architecture
- Stucco
Interior Spaces
- 3,560 Sq Ft Home
- 1-Story Property
- Built-In Features
- High Ceiling
- Ceiling Fan
- Recessed Lighting
- Decorative Fireplace
- Gas Fireplace
- Shutters
- Custom Window Coverings
- Window Screens
- Double Door Entry
- Sliding Doors
- Family Room with Fireplace
- 3 Fireplaces
- Living Room with Fireplace
- Formal Dining Room
- Home Office
- Utility Room
- Center Hall
- Mountain Views
- Alarm System
Kitchen
- Gourmet Kitchen
- Breakfast Area or Nook
- Open to Family Room
- Walk-In Pantry
- Oven
- Gas Cooktop
- Microwave
- Water Line To Refrigerator
- Dishwasher
- Kitchen Island
- Granite Countertops
- Disposal
Flooring
- Brick
- Carpet
- Tile
Bedrooms and Bathrooms
- 4 Bedrooms
- Fireplace in Primary Bedroom
- Primary Bedroom Suite
- Walk-In Closet
- Jack-and-Jill Bathroom
- Powder Room
- Double Vanity
Laundry
- Laundry Room
- Dryer
- Washer
Pool
- Heated In Ground Pool
- Gunite Pool
- Gunite Spa
- Waterfall Pool Feature
- Fence Around Pool
Outdoor Features
- Covered patio or porch
- Built-In Barbecue
Utilities
- Forced Air Zoned Heating and Cooling System
- Vented Exhaust Fan
- Underground Utilities
- Water Purifier
- Cable TV Available
Additional Features
- Solar Power System
- Ground Level Unit
Listing and Financial Details
- Assessor Parcel Number 632-450-038
Community Details
Security
- Card or Code Access
- Gated Community
Ownership History
Purchase Details
Home Financials for this Owner
Home Financials are based on the most recent Mortgage that was taken out on this home.Purchase Details
Purchase Details
Home Financials for this Owner
Home Financials are based on the most recent Mortgage that was taken out on this home.Purchase Details
Home Financials for this Owner
Home Financials are based on the most recent Mortgage that was taken out on this home.Similar Homes in the area
Home Values in the Area
Average Home Value in this Area
Purchase History
| Date | Buyer | Sale Price | Title Company |
|---|---|---|---|
| Castine Charles Trust | $1,350,000 | First American Title | |
| Ebersberger John D | -- | None Available | |
| Ebersberger John Dennis | -- | Financial Title Company | |
| Ebersberger John Dennis | $445,000 | Fidelity National Title Co |
Mortgage History
| Date | Status | Borrower | Loan Amount |
|---|---|---|---|
| Previous Owner | Ebersberger John Dennis | $222,500 | |
| Previous Owner | Ebersberger John Dennis | $227,150 |
Property History
| Date | Event | Price | Change | Sq Ft Price |
|---|---|---|---|---|
| 06/05/2023 06/05/23 | Sold | $1,350,000 | -3.2% | $379 / Sq Ft |
| 05/02/2023 05/02/23 | Pending | -- | -- | -- |
| 04/24/2023 04/24/23 | For Sale | $1,395,000 | -- | $392 / Sq Ft |
Tax History Compared to Growth
Tax History
| Year | Tax Paid | Tax Assessment Tax Assessment Total Assessment is a certain percentage of the fair market value that is determined by local assessors to be the total taxable value of land and additions on the property. | Land | Improvement |
|---|---|---|---|---|
| 2023 | $17,554 | $670,065 | $167,506 | $502,559 |
| 2022 | $8,511 | $656,927 | $164,222 | $492,705 |
| 2021 | $8,308 | $644,047 | $161,002 | $483,045 |
| 2020 | $8,157 | $637,444 | $159,352 | $478,092 |
| 2019 | $8,003 | $624,946 | $156,228 | $468,718 |
| 2018 | $7,853 | $612,693 | $153,166 | $459,527 |
| 2017 | $7,692 | $600,680 | $150,163 | $450,517 |
| 2016 | $7,504 | $588,903 | $147,219 | $441,684 |
| 2015 | $7,523 | $580,058 | $145,008 | $435,050 |
| 2014 | $7,296 | $568,697 | $142,168 | $426,529 |
Agents Affiliated with this Home
-
Brady Sandahl

Seller's Agent in 2023
Brady Sandahl
Keller Williams Luxury Homes
(760) 656-6052
1 in this area
523 Total Sales
-
Cheryll Malesh

Seller Co-Listing Agent in 2023
Cheryll Malesh
Keller Williams Realty
(253) 649-9314
1 in this area
14 Total Sales
-
J
Buyer's Agent in 2023
Jonas Joherg
Map
Source: The MLS
MLS Number: 23-258047
APN: 632-450-038
- 57 Laken Ln
- 75795 Nelson Ln
- 64 Laken Ln
- 41805 Harrison Dr
- 75694 Easy St
- 75686 Easy St
- 41955 Freedom Ct
- 654 Mesa Grande Dr
- 324 Sundance Cir
- 322 Sundance Cir
- 266 Running Springs Dr
- 350 Bright Rock Dr Unit P132
- 319 Tava Ln
- 313 Appaloosa Way
- 311 Appaloosa Way
- 307 Appaloosa Way
- 351 Tomahawk Dr
- 340 Bright Rock Dr
- 400 Tomahawk Dr
- 356 Red River Rd
