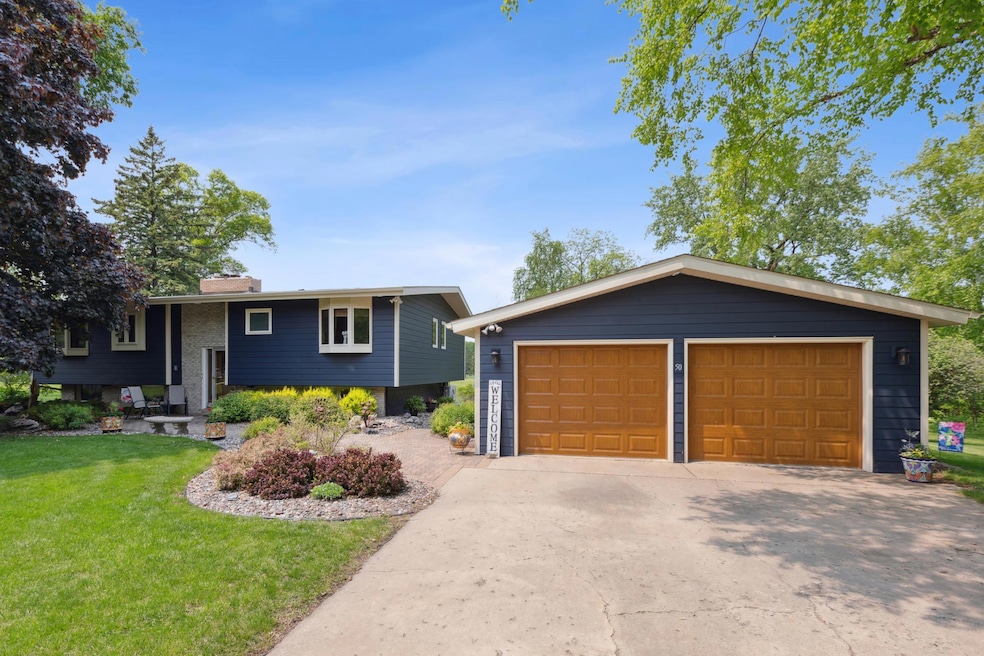
50 Lakeview Dr NW Cokato, MN 55321
Highlights
- On Golf Course
- Deck
- No HOA
- 37,462 Sq Ft lot
- Family Room with Fireplace
- The kitchen features windows
About This Home
As of July 2025If you've always wanted to live on a golf course, this beautiful property sitting on .86 acres on the Cokato Town and Country Club is just for you! Located on the fourth green and fifth tee/fairway, the views from this gorgeously landscaped, expansive lot provide the perfect opportunity to enjoy the best that life has to offer. Enjoy pretty sunsets from the three-season porch and deck on the upper level or secluded patio on the lower level. This turn-key property features numerous updates on the exterior include Alside Ascend 7” plank siding, soffits, fascia, and shingles, which were all replaced in 2024, as well as many new Anderson windows throughout most of the home. Interior updates include paint and flooring throughout the upper level, including a cozy, plush high end carpet in the living room tying perfectly into the oak and tile flooring, and lower level. Spacious kitchen with custom cabinetry and large island offers homeowners options to eat at the island, the informal dining room, or use the more formal dining room currently housing a baby grand piano. Refrigerator was new in 2016; water softener and water heater was new in 2017; range, microwave, and garbage disposal was new in 2022. Garage is a spacious 2-car garage with work benches and storage. Paver walkways connect multiple perennial gardens with the home, garage, garden shed, and lower-level patio. Within walking distance to local amenities like restaurants, coffee, grocery and convenience stores, and parks, life will be a breeze in this well established, quiet neighborhood. OPEN HOUSES on 5/31 form 9:30-11am and 6/1 from 1:00 to 2:30 PM; all relationships honored.
Last Agent to Sell the Property
Coldwell Banker Realty Brokerage Phone: 320-291-5449 Listed on: 05/22/2025

Last Buyer's Agent
Coldwell Banker Realty Brokerage Phone: 320-291-5449 Listed on: 05/22/2025

Home Details
Home Type
- Single Family
Est. Annual Taxes
- $3,394
Year Built
- Built in 1964
Lot Details
- 0.86 Acre Lot
- Lot Dimensions are 67x207x213x105x190
- On Golf Course
- Irregular Lot
- Additional Parcels
Parking
- 2 Car Garage
- Garage Door Opener
Home Design
- Bi-Level Home
Interior Spaces
- Wood Burning Fireplace
- Brick Fireplace
- Family Room with Fireplace
- 2 Fireplaces
- Living Room with Fireplace
- Dining Room
Kitchen
- Cooktop
- Microwave
- The kitchen features windows
Bedrooms and Bathrooms
- 4 Bedrooms
Laundry
- Dryer
- Washer
Finished Basement
- Walk-Out Basement
- Basement Fills Entire Space Under The House
- Sump Pump
Outdoor Features
- Deck
- Porch
Utilities
- Zoned Cooling
- Baseboard Heating
- Hot Water Heating System
- Radiant Heating System
- Cable TV Available
Community Details
- No Home Owners Association
- Town & Country 1St Add Subdivision
Listing and Financial Details
- Assessor Parcel Number 105033001110
Ownership History
Purchase Details
Home Financials for this Owner
Home Financials are based on the most recent Mortgage that was taken out on this home.Purchase Details
Purchase Details
Similar Homes in Cokato, MN
Home Values in the Area
Average Home Value in this Area
Purchase History
| Date | Type | Sale Price | Title Company |
|---|---|---|---|
| Deed | $360,000 | -- | |
| Warranty Deed | -- | Kensington Title | |
| Warranty Deed | $117,000 | -- |
Mortgage History
| Date | Status | Loan Amount | Loan Type |
|---|---|---|---|
| Open | $288,000 | New Conventional |
Property History
| Date | Event | Price | Change | Sq Ft Price |
|---|---|---|---|---|
| 07/25/2025 07/25/25 | Sold | $360,000 | -4.0% | $162 / Sq Ft |
| 06/17/2025 06/17/25 | Pending | -- | -- | -- |
| 05/29/2025 05/29/25 | For Sale | $375,000 | -- | $168 / Sq Ft |
Tax History Compared to Growth
Tax History
| Year | Tax Paid | Tax Assessment Tax Assessment Total Assessment is a certain percentage of the fair market value that is determined by local assessors to be the total taxable value of land and additions on the property. | Land | Improvement |
|---|---|---|---|---|
| 2025 | $3,144 | $284,100 | $46,000 | $238,100 |
| 2024 | $3,144 | $251,500 | $46,000 | $205,500 |
| 2023 | $3,162 | $256,300 | $46,000 | $210,300 |
| 2022 | $3,008 | $233,400 | $46,000 | $187,400 |
| 2021 | $2,988 | $213,700 | $45,000 | $168,700 |
| 2020 | $2,980 | $207,700 | $43,800 | $163,900 |
| 2019 | $2,930 | $202,900 | $0 | $0 |
| 2018 | $2,268 | $174,900 | $0 | $0 |
| 2017 | $1,752 | $168,700 | $0 | $0 |
| 2016 | $1,658 | $0 | $0 | $0 |
| 2015 | $1,602 | $0 | $0 | $0 |
| 2014 | -- | $0 | $0 | $0 |
Agents Affiliated with this Home
-
Kari Wendroth

Seller's Agent in 2025
Kari Wendroth
Coldwell Banker Burnet
(320) 291-5449
5 in this area
22 Total Sales
Map
Source: NorthstarMLS
MLS Number: 6718443
APN: 105-033-001110
- 565 Brooks Lake Rd NW
- 355 5th St SW
- 518 County Highway 4 SW
- 555 SE 2nd St
- 630 Mooers Ave SE
- 455 3rd St SE
- 675 Mooers Ave SE
- 620 Swanson Ave SE
- 930 Broadway Ave SW
- 575 Borg Rd SE
- 950 Tuva Rd SE
- 750 Prairie Ave SE
- 6095 County Road 3 SW
- 350 Trailstone Dr SW
- 15XX4 60th St SW
- 15XX3 60th St SW
- 15XX2 60th St SW
- 1500X 60th St SW
- 14362 70th St SW
- 2945 County Road 4 #159 SW






