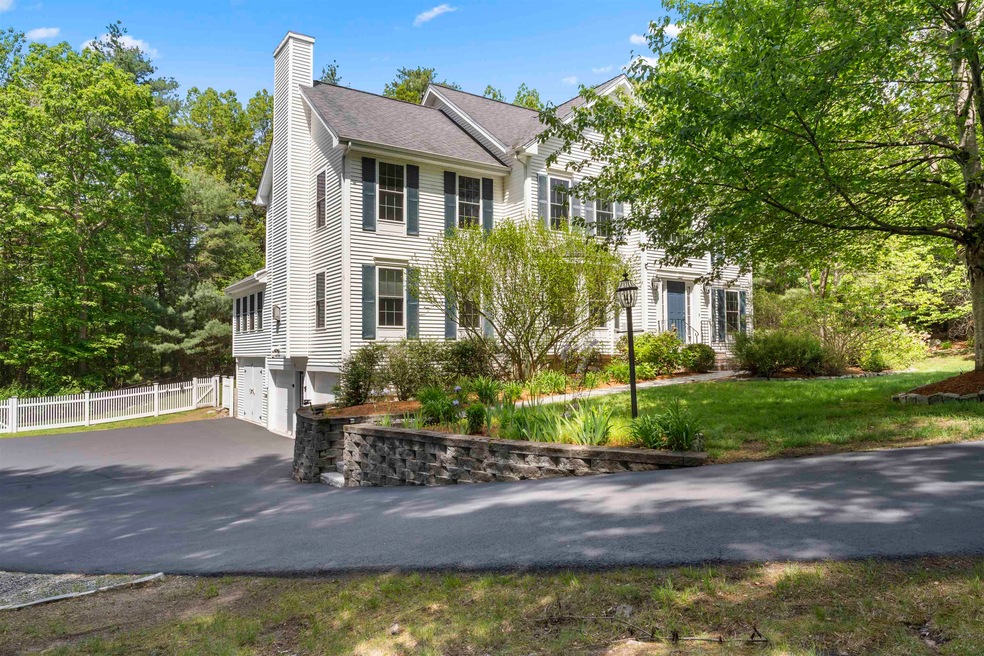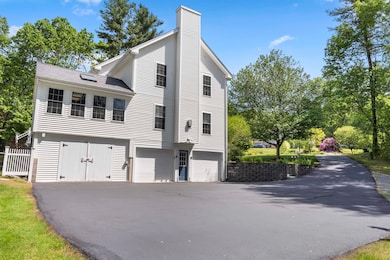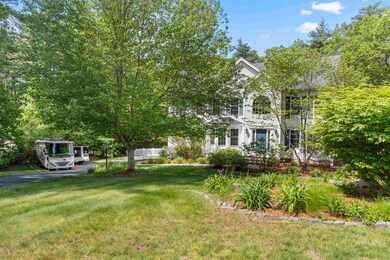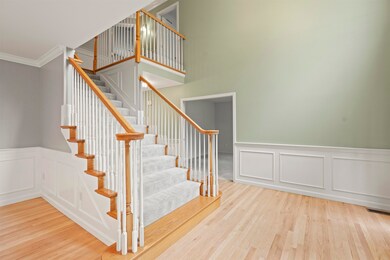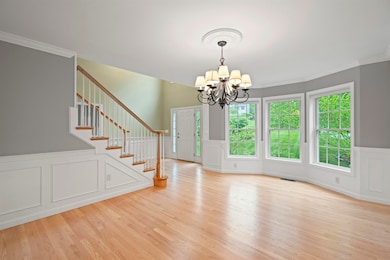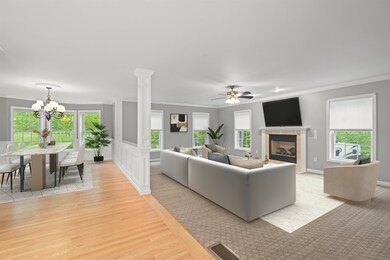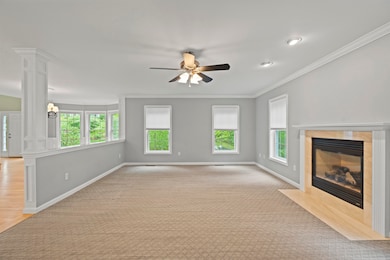
50 Lannan Dr Pelham, NH 03076
Estimated payment $6,103/month
Highlights
- Colonial Architecture
- Secluded Lot
- Wood Flooring
- Deck
- Wooded Lot
- <<bathWithWhirlpoolToken>>
About This Home
Why build new when you can move right into this beautifully upgraded home on a private lot in a desirable subdivision abutting a 70 acre town forest. A grand two-story foyer with hardwood floors and a bullnose stairway sets the tone for quality throughout. The first-floor office with pocket doors offers a quiet workspace, while the front-to-back family room with gas fireplace opens through French doors to a bright four-season room with a gas heating stove—perfect for year-round enjoyment. The fully remodeled kitchen is a showstopper, featuring an oversized island, Carrera marble backsplash, commercial-grade KitchenAid appliances, custom-built pantry, granite counters, maple cabinetry, and hardwood flooring. A formal dining room flows seamlessly into the kitchen, and you'll appreciate the first-floor laundry and two oversized pantries. Upstairs are four spacious bedrooms, including a large primary suite with double closets and a newly remodeled bath featuring a luxurious Jacuzzi tub. The partially finished lower level adds a versatile bonus room - perfect for a playroom, home gym, or hobby space. Outside, enjoy a massive Trex deck with vinyl fencing. Additional features include a two-car garage, under-room storage, 3-zone heat and central air, a whole-house generator, and an invisible pet fence. Only 15 minutes to I-93 (Exit 47) and close to Methuen, MA.
Home Details
Home Type
- Single Family
Est. Annual Taxes
- $13,432
Year Built
- Built in 2005
Lot Details
- 1.1 Acre Lot
- Property fronts a private road
- Secluded Lot
- Irrigation Equipment
- Wooded Lot
- Garden
Parking
- 2 Car Garage
- Tuck Under Parking
- Automatic Garage Door Opener
- Driveway
- Off-Street Parking
- 1 to 5 Parking Spaces
Home Design
- Colonial Architecture
- Concrete Foundation
- Wood Frame Construction
- Shingle Roof
- Architectural Shingle Roof
- Vinyl Siding
- Radon Mitigation System
Interior Spaces
- Property has 2 Levels
- Ceiling Fan
- Skylights
- Gas Fireplace
- Double Pane Windows
- Dining Room
- Den
- Sun or Florida Room
- Home Gym
- Basement
- Interior Basement Entry
- Pull Down Stairs to Attic
- Fire and Smoke Detector
Kitchen
- Walk-In Pantry
- Stove
- Gas Range
- <<microwave>>
- Dishwasher
- Wine Cooler
- Kitchen Island
Flooring
- Wood
- Carpet
- Ceramic Tile
Bedrooms and Bathrooms
- 4 Bedrooms
- En-Suite Bathroom
- <<bathWithWhirlpoolToken>>
Laundry
- Laundry on main level
- Dryer
- Washer
Accessible Home Design
- Standby Generator
Outdoor Features
- Deck
- Outdoor Storage
Schools
- Pelham Elementary School
- Pelham Memorial Middle School
- Pelham High School
Utilities
- Forced Air Heating and Cooling System
- Heating System Mounted To A Wall or Window
- Power Generator
- Private Water Source
- Internet Available
- Cable TV Available
Community Details
- Trails
Listing and Financial Details
- Legal Lot and Block 3 / 12 42
- Assessor Parcel Number 31
Map
Home Values in the Area
Average Home Value in this Area
Tax History
| Year | Tax Paid | Tax Assessment Tax Assessment Total Assessment is a certain percentage of the fair market value that is determined by local assessors to be the total taxable value of land and additions on the property. | Land | Improvement |
|---|---|---|---|---|
| 2024 | $13,432 | $732,400 | $167,200 | $565,200 |
| 2023 | $13,322 | $732,400 | $167,200 | $565,200 |
| 2022 | $12,525 | $719,000 | $167,200 | $551,800 |
| 2021 | $11,475 | $719,000 | $167,200 | $551,800 |
| 2020 | $11,714 | $579,900 | $133,700 | $446,200 |
| 2019 | $11,250 | $579,900 | $133,700 | $446,200 |
| 2018 | $11,058 | $515,300 | $133,700 | $381,600 |
| 2017 | $11,053 | $515,300 | $133,700 | $381,600 |
| 2016 | $10,796 | $515,300 | $133,700 | $381,600 |
| 2015 | $10,339 | $444,500 | $127,600 | $316,900 |
| 2014 | $10,166 | $444,500 | $127,600 | $316,900 |
| 2013 | $10,166 | $444,500 | $127,600 | $316,900 |
Property History
| Date | Event | Price | Change | Sq Ft Price |
|---|---|---|---|---|
| 07/01/2025 07/01/25 | Pending | -- | -- | -- |
| 06/28/2025 06/28/25 | Price Changed | $899,900 | -2.0% | $269 / Sq Ft |
| 06/16/2025 06/16/25 | Price Changed | $918,000 | +2.0% | $274 / Sq Ft |
| 06/03/2025 06/03/25 | For Sale | $900,000 | +52.5% | $269 / Sq Ft |
| 07/31/2020 07/31/20 | Sold | $590,000 | -1.7% | $186 / Sq Ft |
| 06/16/2020 06/16/20 | Pending | -- | -- | -- |
| 05/20/2020 05/20/20 | Price Changed | $599,900 | -1.6% | $190 / Sq Ft |
| 04/15/2020 04/15/20 | For Sale | $609,900 | -- | $193 / Sq Ft |
Purchase History
| Date | Type | Sale Price | Title Company |
|---|---|---|---|
| Warranty Deed | -- | None Available | |
| Warranty Deed | $590,000 | None Available | |
| Deed | $468,000 | -- |
Mortgage History
| Date | Status | Loan Amount | Loan Type |
|---|---|---|---|
| Previous Owner | $510,400 | Purchase Money Mortgage | |
| Previous Owner | $100,000 | Credit Line Revolving | |
| Previous Owner | $300,000 | Stand Alone Refi Refinance Of Original Loan | |
| Previous Owner | $311,000 | Unknown | |
| Previous Owner | $25,000 | Unknown |
Similar Homes in the area
Source: PrimeMLS
MLS Number: 5044266
APN: PLHM-000024-000000-000012-000042-3
- 30 Shephard Rd
- 83 Webster Ave
- 46 Ledge Rd Unit B
- 46 Ledge Rd Unit A
- 280 & 290 Spring Rd
- 2 S Shore Dr
- 37 Summer Hill Rd
- 45 Dutton Rd
- 67 Elliott Ave
- 330 Pelham Rd
- 20 Ridgewood Ln
- 10 Bumpy Ln
- 2 Bumpy Ln
- 94 Tennis Unit 10
- 50 & 51 Jane St
- 7 Birch Ln
- 11 Surrey Ln
- 96 Harris St
- 10 Plower Rd
- 10 Plower Rd Unit 2
