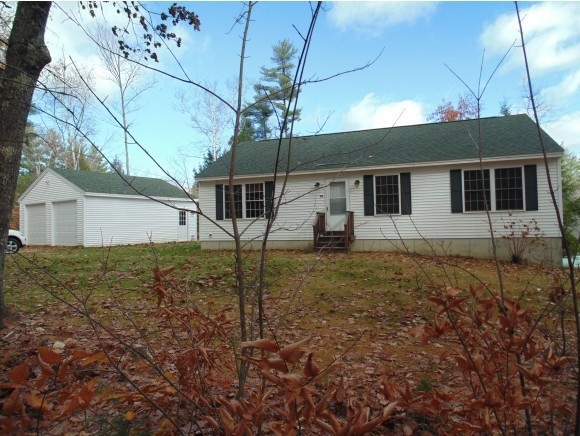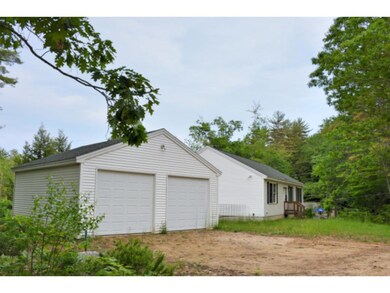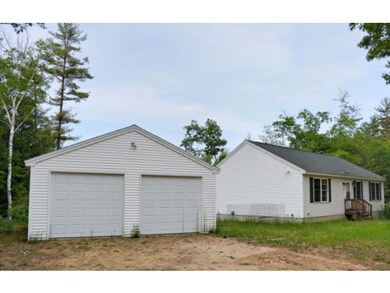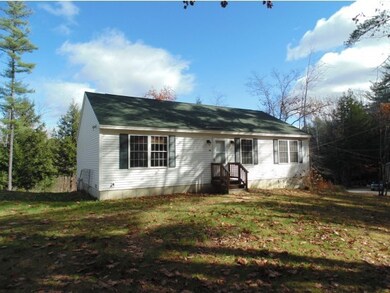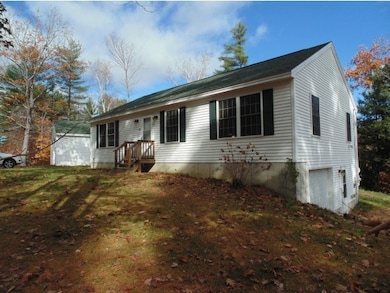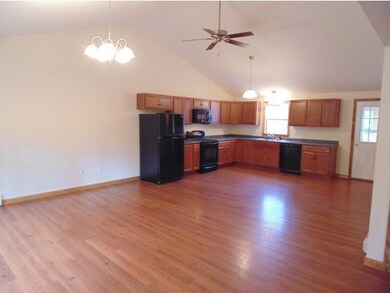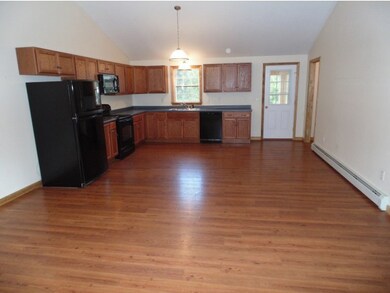
50 Meredith Ln Center Barnstead, NH 03225
Highlights
- Tennis Courts
- Wooded Lot
- Corner Lot
- Countryside Views
- Vaulted Ceiling
- Open Floorplan
About This Home
As of December 2024This beautiful Ranch style home built in 2010 has deeded beach rights to 2 lakes, an open concept floor plan which features an open kitchen with a large L-shaped walk-in pantry, open dining and living area, two bedrooms and a full bath. The master has a nice walk-in closet. There is a 12 x 16 three season enclosed porch that needs some finish work. Bonus room for expansion or for storage is located in the unfinished basement which leads to an oversized one car garage. If you're looking for even more garage space, there is also an additional oversized 2 car detached garage in the upper driveway. Located minutes from Locke Lake and Half Moon Lake. Locke Lake Colony Associations annual fee of $555 includes use of club house, tennis courts, 6 hole golf course, baseball field, 2 pools, 2 marinas, playground, with access to 7 beaches on Locke Lake and 3 beaches on Half Moon Lake.
Last Agent to Sell the Property
House Agent
KW Coastal and Lakes & Mountains Realty/Wolfeboro Listed on: 10/29/2014
Last Buyer's Agent
Keller Williams Realty Metropolitan-Upper Valley License #058923

Home Details
Home Type
- Single Family
Est. Annual Taxes
- $5,722
Year Built
- 2010
Lot Details
- 0.46 Acre Lot
- Corner Lot
- Level Lot
- Wooded Lot
- Property is zoned 208 LO
Parking
- 3 Car Detached Garage
- Automatic Garage Door Opener
- Dirt Driveway
Home Design
- Concrete Foundation
- Wood Frame Construction
- Shingle Roof
- Vinyl Siding
Interior Spaces
- 1-Story Property
- Vaulted Ceiling
- Ceiling Fan
- Blinds
- Open Floorplan
- Dining Area
- Countryside Views
- Fire and Smoke Detector
- Washer and Dryer Hookup
Kitchen
- Walk-In Pantry
- Electric Range
- Microwave
- Dishwasher
Flooring
- Laminate
- Tile
Bedrooms and Bathrooms
- 2 Bedrooms
- Walk-In Closet
- Bathroom on Main Level
- 1 Full Bathroom
- Bathtub
Unfinished Basement
- Walk-Out Basement
- Partial Basement
- Connecting Stairway
- Basement Storage
Accessible Home Design
- Hard or Low Nap Flooring
Outdoor Features
- Tennis Courts
- Enclosed patio or porch
- Playground
Utilities
- Baseboard Heating
- Hot Water Heating System
- Heating System Uses Gas
- Generator Hookup
- 200+ Amp Service
- Liquid Propane Gas Water Heater
- Septic Tank
- Private Sewer
- Leach Field
Community Details
- Association fees include recreation
Listing and Financial Details
- 24% Total Tax Rate
Ownership History
Purchase Details
Home Financials for this Owner
Home Financials are based on the most recent Mortgage that was taken out on this home.Purchase Details
Home Financials for this Owner
Home Financials are based on the most recent Mortgage that was taken out on this home.Purchase Details
Home Financials for this Owner
Home Financials are based on the most recent Mortgage that was taken out on this home.Purchase Details
Home Financials for this Owner
Home Financials are based on the most recent Mortgage that was taken out on this home.Similar Home in Center Barnstead, NH
Home Values in the Area
Average Home Value in this Area
Purchase History
| Date | Type | Sale Price | Title Company |
|---|---|---|---|
| Warranty Deed | $365,000 | None Available | |
| Warranty Deed | $365,000 | None Available | |
| Warranty Deed | $160,000 | -- | |
| Deed | $205,500 | -- | |
| Deed | $35,900 | -- | |
| Warranty Deed | $160,000 | -- | |
| Deed | $205,500 | -- | |
| Deed | $35,900 | -- |
Mortgage History
| Date | Status | Loan Amount | Loan Type |
|---|---|---|---|
| Open | $60,000 | Purchase Money Mortgage | |
| Closed | $60,000 | Purchase Money Mortgage | |
| Previous Owner | $100,000 | Credit Line Revolving | |
| Previous Owner | $124,000 | No Value Available | |
| Previous Owner | $156,225 | Purchase Money Mortgage | |
| Previous Owner | $28,700 | Purchase Money Mortgage |
Property History
| Date | Event | Price | Change | Sq Ft Price |
|---|---|---|---|---|
| 12/06/2024 12/06/24 | Sold | $365,000 | -5.2% | $248 / Sq Ft |
| 10/21/2024 10/21/24 | Pending | -- | -- | -- |
| 10/03/2024 10/03/24 | For Sale | $385,000 | +140.6% | $262 / Sq Ft |
| 08/31/2015 08/31/15 | Sold | $160,000 | -11.1% | $131 / Sq Ft |
| 07/13/2015 07/13/15 | Pending | -- | -- | -- |
| 10/29/2014 10/29/14 | For Sale | $179,900 | -- | $148 / Sq Ft |
Tax History Compared to Growth
Tax History
| Year | Tax Paid | Tax Assessment Tax Assessment Total Assessment is a certain percentage of the fair market value that is determined by local assessors to be the total taxable value of land and additions on the property. | Land | Improvement |
|---|---|---|---|---|
| 2024 | $5,722 | $350,800 | $98,600 | $252,200 |
| 2023 | $5,034 | $350,800 | $98,600 | $252,200 |
| 2022 | $4,683 | $216,800 | $46,400 | $170,400 |
| 2021 | $4,761 | $216,800 | $46,400 | $170,400 |
| 2020 | $5,008 | $216,800 | $46,400 | $170,400 |
| 2019 | $4,950 | $216,800 | $46,400 | $170,400 |
| 2018 | $4,824 | $216,800 | $46,400 | $170,400 |
| 2017 | $4,771 | $165,100 | $30,500 | $134,600 |
| 2016 | $4,499 | $165,100 | $30,500 | $134,600 |
| 2015 | $4,482 | $165,100 | $30,500 | $134,600 |
| 2014 | $4,286 | $178,900 | $38,300 | $140,600 |
| 2013 | $4,331 | $184,300 | $38,300 | $146,000 |
Agents Affiliated with this Home
-
Anna Kerr

Seller's Agent in 2024
Anna Kerr
RE/MAX
(603) 486-7203
3 in this area
57 Total Sales
-
Jerome Duval

Buyer's Agent in 2024
Jerome Duval
BHHS Verani Bedford
(888) 723-0306
1 in this area
108 Total Sales
-
H
Seller's Agent in 2015
House Agent
KW Coastal and Lakes & Mountains Realty/Wolfeboro
-
Beth Decato-Beaulieu

Buyer's Agent in 2015
Beth Decato-Beaulieu
Keller Williams Realty Metropolitan-Upper Valley
(603) 234-3559
124 Total Sales
Map
Source: PrimeMLS
MLS Number: 4391271
APN: BRND-000050-000000-000169-A000000
- 70 Meredith Ln
- 4 Rustic Shores Rd
- 13 N Shore Dr
- 197 Varney Rd
- 40 Winchester Dr
- L342 Winchester Dr Unit Map 37, Lot 342
- 114 Varney Rd
- 126 N Shore Dr
- 0 Crescent Dr Unit 5026960
- 10 Crescent Dr
- Map 46 Lot 4 N Barnstead Rd
- 956 N Barnstead Rd
- M 3 - L 15-1&2 Prospect Mountain Rd
- M 3 - L 15-2 Prospect Mountain Rd
- M 3 - L 15-1 Prospect Mountain Rd
- 147 Hamwoods Rd
- 141 Windsor Way
- 28 Colony Dr
- 16 Damsite Rd
- 1223 Suncook Valley Rd
