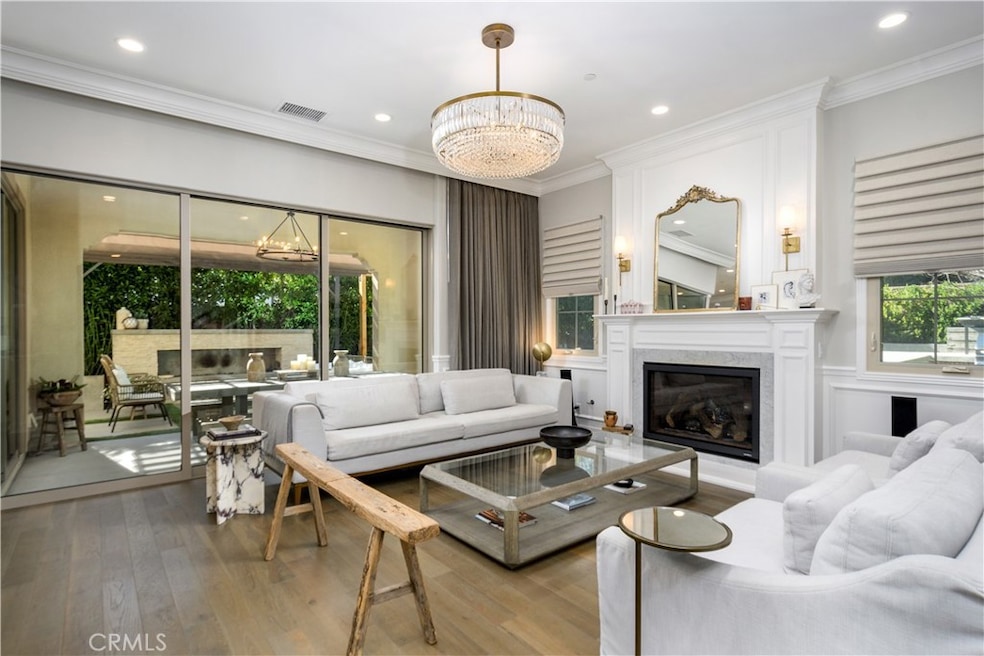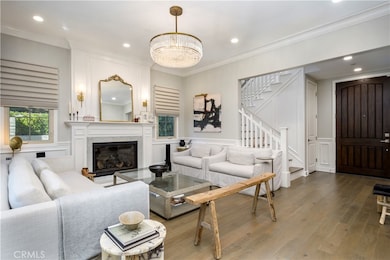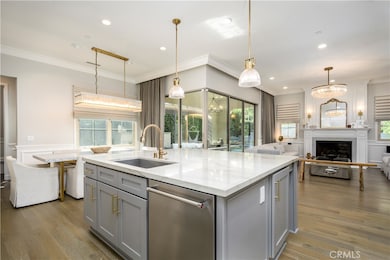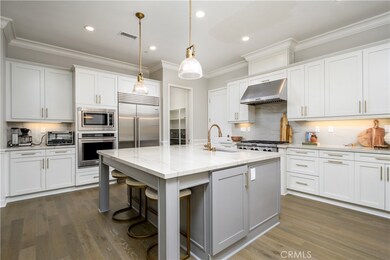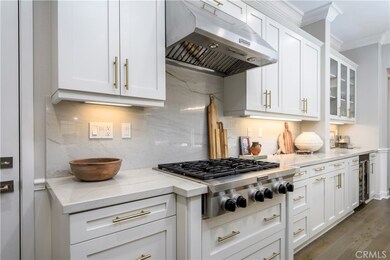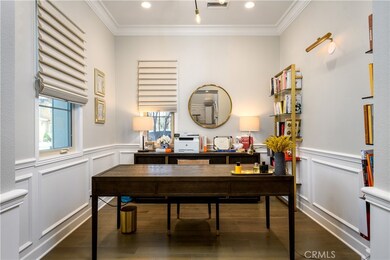
50 Navajo Irvine, CA 92602
Orchard Hills NeighborhoodEstimated payment $19,821/month
Highlights
- Gated with Attendant
- Main Floor Bedroom
- Home Office
- Orchard Hills School Rated A
- Community Pool
- 1-minute walk to Hideaway Park
About This Home
OVER $450,000 IN UPGRADES COMPLETED BY THE SELLER! Welcome to a luxury living in this beautiful residence, nestled within the prestigious 24-hour gated community at Orchard Hills. This premier property presents a highly desirable floor plan with 4 bedrooms and 4 bathrooms, with one bedroom downstairs. The first floor has a bedroom with a full bath and a room-sized office which can be used for a study room or playroom. The kitchen boasts highly upgraded cabinetry and countertops. The living area has a wall-sized sliding door which opens to the perfect entertainment paradise-like backyard. Upstairs has a master suite, two more spacious bedrooms, and a loft. This property is also a corner lot home with one of the biggest exterior square footages.
Listing Agent
T.N.G. Real Estate Consultants Brokerage Email: gracepakre@gmail.com License #02045082

Co-Listing Agent
T.N.G. Real Estate Consultants Brokerage Email: gracepakre@gmail.com License #01404989
Home Details
Home Type
- Single Family
Est. Annual Taxes
- $20,821
Year Built
- Built in 2019
Lot Details
- 6,004 Sq Ft Lot
- Density is up to 1 Unit/Acre
HOA Fees
- $345 Monthly HOA Fees
Parking
- 2 Car Attached Garage
- Parking Available
Home Design
- Turnkey
- Planned Development
Interior Spaces
- 2,766 Sq Ft Home
- 2-Story Property
- Recessed Lighting
- Double Pane Windows
- Living Room with Fireplace
- Home Office
- Laminate Flooring
- Laundry Room
Kitchen
- Six Burner Stove
- Dishwasher
Bedrooms and Bathrooms
- 4 Bedrooms | 1 Main Level Bedroom
- Walk-In Closet
- Bathtub
- Walk-in Shower
Outdoor Features
- Patio
Schools
- Pioneer Middle School
- Beckman High School
Utilities
- Central Heating and Cooling System
- Phone Available
Listing and Financial Details
- Tax Lot 55
- Tax Tract Number 527
- Assessor Parcel Number 52734114
- $5,804 per year additional tax assessments
Community Details
Overview
- Keystone Association, Phone Number (949) 833-2600
- Keystone Pacific HOA
- Varenna Subdivision
Recreation
- Community Pool
- Park
- Bike Trail
Security
- Gated with Attendant
Map
Home Values in the Area
Average Home Value in this Area
Tax History
| Year | Tax Paid | Tax Assessment Tax Assessment Total Assessment is a certain percentage of the fair market value that is determined by local assessors to be the total taxable value of land and additions on the property. | Land | Improvement |
|---|---|---|---|---|
| 2024 | $20,821 | $1,485,441 | $767,230 | $718,211 |
| 2023 | $20,418 | $1,456,315 | $752,186 | $704,129 |
| 2022 | $20,073 | $1,427,760 | $737,437 | $690,323 |
| 2021 | $19,734 | $1,399,765 | $722,977 | $676,788 |
| 2020 | $18,838 | $1,319,538 | $652,724 | $666,814 |
| 2019 | $5,306 | $8,367 | $8,367 | $0 |
| 2018 | $2,913 | $8,203 | $8,203 | $0 |
| 2017 | $2,911 | $8,043 | $8,043 | $0 |
| 2016 | $2,905 | $7,886 | $7,886 | $0 |
Property History
| Date | Event | Price | Change | Sq Ft Price |
|---|---|---|---|---|
| 04/12/2025 04/12/25 | For Sale | $3,200,000 | 0.0% | $1,157 / Sq Ft |
| 03/01/2024 03/01/24 | Rented | $9,500 | +11.8% | -- |
| 02/28/2024 02/28/24 | Off Market | $8,500 | -- | -- |
| 02/21/2024 02/21/24 | For Rent | $8,500 | -- | -- |
Deed History
| Date | Type | Sale Price | Title Company |
|---|---|---|---|
| Grant Deed | $1,377,000 | First American Title Company | |
| Grant Deed | $2,560,000 | First American Title Company |
Mortgage History
| Date | Status | Loan Amount | Loan Type |
|---|---|---|---|
| Open | $450,000 | New Conventional | |
| Closed | $100,000 | Commercial | |
| Closed | $300,000 | Commercial | |
| Previous Owner | $200 | Construction |
Similar Homes in Irvine, CA
Source: California Regional Multiple Listing Service (CRMLS)
MLS Number: PW25080244
APN: 527-341-14
