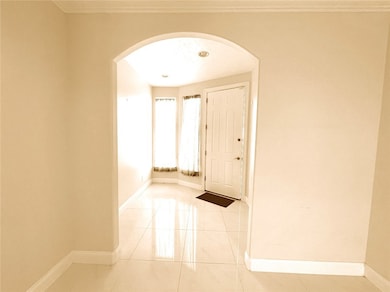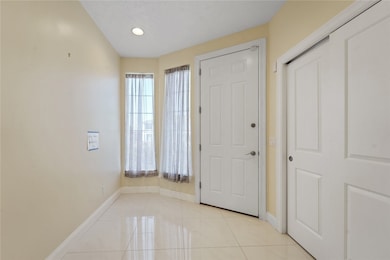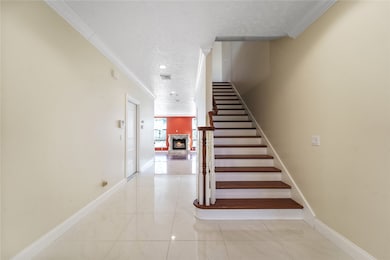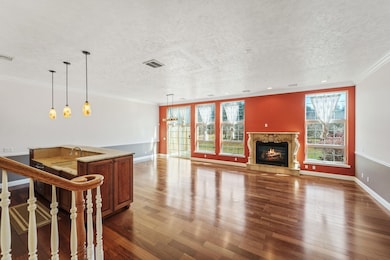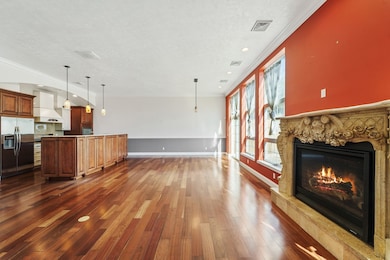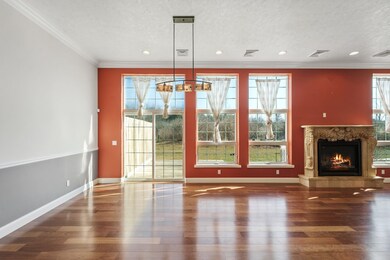
50 Nor Way Ithaca, NY 14850
Highlights
- Radiant Floor
- Cathedral Ceiling
- 1 Fireplace
- DeWitt Middle School Rated A-
- Hydromassage or Jetted Bathtub
- Great Room
About This Home
As of June 2025Move-in ready! Contemporary townhouse available in the desirable Heights of Lansing community. The welcoming arched entrance with marbled flooring leads to the sunken Great Room featuring cathedral ceilings, bullnose corners, and crown molding. Enjoy the warmth of a fireplace adorned with a handcrafted mantel. The open kitchen is equipped with stainless steel appliances, custom cabinetry, granite countertops, and a spacious walk-in pantry. Upstairs are three bedrooms, each featuring a full private bath, laundry room, kitchenette, reading nook, and private west-facing balcony. Great unit with natural gas and central a/c! Located in the NE elementary school district and close to airport, Cornell, shopping, dining, and amenities. HOA $300/month. Experience a low-maintenance luxury lifestyle. Where dreams come home! Please submit offers by Sat. April 5 at 3pm.
Last Agent to Sell the Property
Howard Hanna S Tier Inc Brokerage Phone: 607-280-1921 License #10401285353 Listed on: 03/27/2025

Last Buyer's Agent
Berkshire Hathaway HomeServices Heritage Realty License #10301222856

Property Details
Home Type
- Condominium
Est. Annual Taxes
- $13,748
Year Built
- Built in 2011
HOA Fees
- $300 Monthly HOA Fees
Parking
- 2 Car Attached Garage
- Assigned Parking
Home Design
- Frame Construction
- Shingle Roof
- Architectural Shingle Roof
- Asphalt Roof
Interior Spaces
- 2,500 Sq Ft Home
- 2-Story Property
- Cathedral Ceiling
- Ceiling Fan
- 1 Fireplace
- Drapes & Rods
- Sliding Doors
- Entrance Foyer
- Great Room
- Combination Dining and Living Room
- Storage Room
- Pull Down Stairs to Attic
Kitchen
- Walk-In Pantry
- Gas Oven
- Gas Range
- Range Hood
- Recirculated Exhaust Fan
- Microwave
- Dishwasher
- Granite Countertops
- Disposal
Flooring
- Wood
- Carpet
- Radiant Floor
- Laminate
- Tile
Bedrooms and Bathrooms
- 3 Bedrooms
- En-Suite Primary Bedroom
- Hydromassage or Jetted Bathtub
Laundry
- Laundry Room
- Laundry on upper level
Home Security
Accessible Home Design
- Accessible Doors
Outdoor Features
- Balcony
- Covered patio or porch
Schools
- Northeast Elementary School
Utilities
- Forced Air Heating and Cooling System
- Heating System Uses Gas
- Programmable Thermostat
- Gas Water Heater
Listing and Financial Details
- Assessor Parcel Number 503201-045-002-0002-007-005-0000
Community Details
Overview
- Association fees include common area maintenance, maintenance structure, snow removal
- Heights Of Lansing Subdivision
Recreation
- Trails
Pet Policy
- Limit on the number of pets
Security
- Storm Windows
Ownership History
Purchase Details
Home Financials for this Owner
Home Financials are based on the most recent Mortgage that was taken out on this home.Similar Homes in Ithaca, NY
Home Values in the Area
Average Home Value in this Area
Purchase History
| Date | Type | Sale Price | Title Company |
|---|---|---|---|
| Deed | $370,000 | Mariette Geldenhuys |
Property History
| Date | Event | Price | Change | Sq Ft Price |
|---|---|---|---|---|
| 06/30/2025 06/30/25 | Sold | $582,500 | +0.6% | $233 / Sq Ft |
| 06/19/2025 06/19/25 | Pending | -- | -- | -- |
| 03/27/2025 03/27/25 | For Sale | $579,000 | +56.5% | $232 / Sq Ft |
| 07/11/2012 07/11/12 | Sold | $370,000 | -2.1% | $154 / Sq Ft |
| 06/11/2012 06/11/12 | Pending | -- | -- | -- |
| 04/10/2012 04/10/12 | For Sale | $378,000 | -- | $158 / Sq Ft |
Tax History Compared to Growth
Tax History
| Year | Tax Paid | Tax Assessment Tax Assessment Total Assessment is a certain percentage of the fair market value that is determined by local assessors to be the total taxable value of land and additions on the property. | Land | Improvement |
|---|---|---|---|---|
| 2024 | $10,621 | $535,000 | $35,000 | $500,000 |
| 2023 | $10,621 | $410,000 | $35,000 | $375,000 |
| 2022 | $10,340 | $390,000 | $35,000 | $355,000 |
| 2021 | $10,004 | $370,000 | $35,000 | $335,000 |
| 2020 | $10,657 | $370,000 | $35,000 | $335,000 |
| 2019 | $3,964 | $370,000 | $35,000 | $335,000 |
| 2018 | $10,735 | $370,000 | $35,000 | $335,000 |
| 2017 | $10,296 | $370,000 | $35,000 | $335,000 |
| 2016 | $10,308 | $370,000 | $35,000 | $335,000 |
| 2015 | -- | $370,000 | $35,000 | $335,000 |
| 2014 | -- | $370,000 | $3,900 | $366,100 |
Agents Affiliated with this Home
-
J
Seller's Agent in 2025
Jacqueline Mei
Howard Hanna S Tier Inc
-
J
Buyer's Agent in 2025
Johan Dulfer
Berkshire Hathaway HomeServices Heritage Realty
Map
Source: Ithaca Board of REALTORS®
MLS Number: R1595909
APN: 503201-045-002-0002-007-005-0000
- 116 Nor Way
- 114 Nor Way
- 102 Nor Way
- 98 Nor Way
- Lot 10 Nor Way
- 0 Bomax Dr
- 5 David Ct
- 7 David Ct
- 9 David Ct
- 35 Dart Dr
- 0 Cherry Rd
- 2451 N Triphammer Rd
- 2229 N Triphammer Rd
- 2250 N Triphammer Rd Unit EL3
- 2250 N Triphammer Rd Unit T1D
- 103 Burleigh Dr
- 2219 N Triphammer Rd
- 2600 N Triphammer Rd
- 214 Christopher Ln
- 204 Texas Ln

