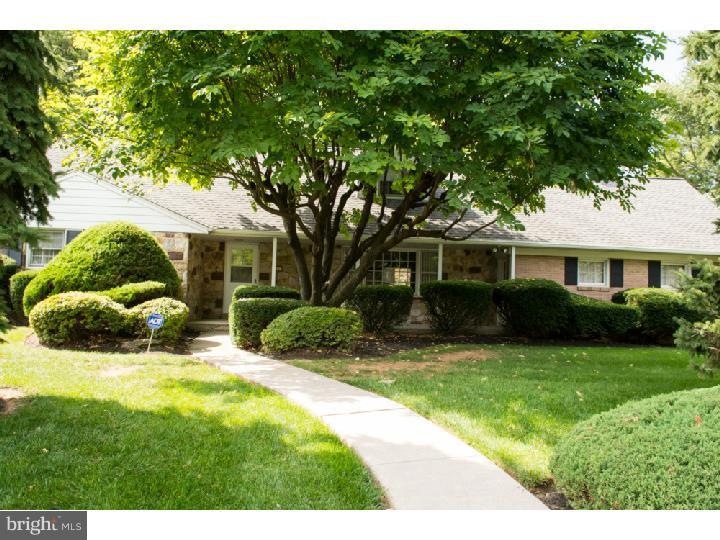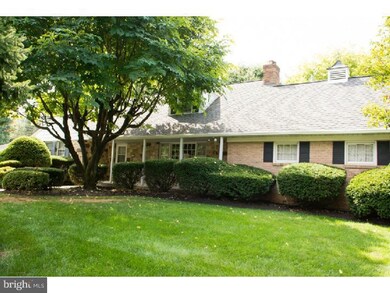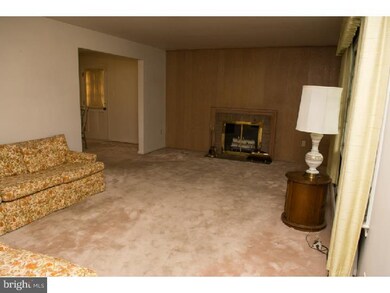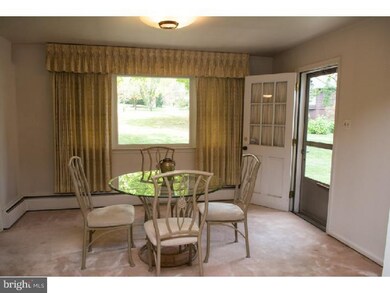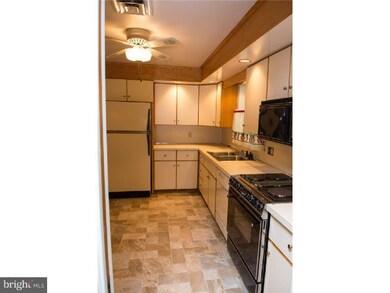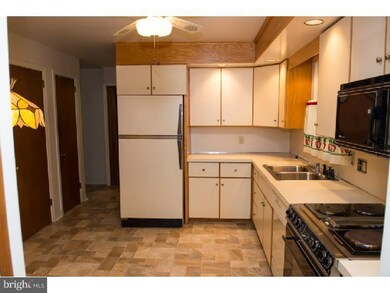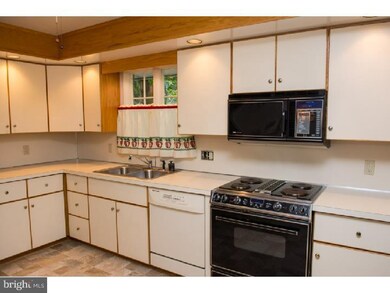
50 Park Blvd Allentown, PA 18104
West End Allentown NeighborhoodHighlights
- Cape Cod Architecture
- No HOA
- Eat-In Kitchen
- 1 Fireplace
- 2 Car Attached Garage
- Living Room
About This Home
As of August 2023Beautiful Cape Cod available by the Rose Garden in Park Ridge subdivision of Allentown.4BR, 2.5BAs, and 2 car garage. Hardwood flooring throughout, except Kitchen and Baths. Numerous windows provide for lots of natural light throughout the home. Wood burning fireplace in the living rm will keep you warm and cozy on crisp fall evenings. Convenient first floor laundry. Eat in kitchen, and formal dining room. Full Bath and powder rm on first flr. Beautiful yard with shade trees. Electric recently upgraded to 200 amp service.
Last Agent to Sell the Property
Barbara Bottitta
Keller Williams Real Estate - Allentown License #TREND:60012548 Listed on: 09/25/2014

Home Details
Home Type
- Single Family
Year Built
- Built in 1960
Lot Details
- 0.31 Acre Lot
- Lot Dimensions are 142x110
Home Design
- Cape Cod Architecture
- Colonial Architecture
- Brick Exterior Construction
Interior Spaces
- 2,383 Sq Ft Home
- Property has 1.5 Levels
- 1 Fireplace
- Living Room
- Dining Room
- Basement Fills Entire Space Under The House
- Eat-In Kitchen
Bedrooms and Bathrooms
- 4 Bedrooms
- En-Suite Primary Bedroom
Laundry
- Laundry Room
- Laundry on main level
Parking
- 2 Car Attached Garage
- Driveway
- On-Street Parking
Utilities
- Central Air
- Heating System Uses Oil
- Electric Water Heater
Community Details
- No Home Owners Association
- Rose Garden Subdivision
Listing and Financial Details
- Tax Lot 002
- Assessor Parcel Number 548695541612-00001
Ownership History
Purchase Details
Home Financials for this Owner
Home Financials are based on the most recent Mortgage that was taken out on this home.Purchase Details
Home Financials for this Owner
Home Financials are based on the most recent Mortgage that was taken out on this home.Purchase Details
Home Financials for this Owner
Home Financials are based on the most recent Mortgage that was taken out on this home.Purchase Details
Similar Homes in Allentown, PA
Home Values in the Area
Average Home Value in this Area
Purchase History
| Date | Type | Sale Price | Title Company |
|---|---|---|---|
| Deed | $440,000 | None Listed On Document | |
| Deed | $400,000 | Edge Abstract | |
| Special Warranty Deed | $195,000 | None Available | |
| Deed | $31,000 | -- |
Mortgage History
| Date | Status | Loan Amount | Loan Type |
|---|---|---|---|
| Previous Owner | $360,000 | New Conventional | |
| Previous Owner | $230,760 | Future Advance Clause Open End Mortgage | |
| Previous Owner | $180,000 | Commercial | |
| Previous Owner | $156,000 | New Conventional |
Property History
| Date | Event | Price | Change | Sq Ft Price |
|---|---|---|---|---|
| 08/03/2023 08/03/23 | Sold | $440,000 | +5.0% | $185 / Sq Ft |
| 06/11/2023 06/11/23 | Pending | -- | -- | -- |
| 06/09/2023 06/09/23 | For Sale | $419,000 | +4.8% | $176 / Sq Ft |
| 03/25/2022 03/25/22 | Sold | $400,000 | +14.3% | $168 / Sq Ft |
| 02/23/2022 02/23/22 | Pending | -- | -- | -- |
| 02/14/2022 02/14/22 | For Sale | $350,000 | +79.5% | $147 / Sq Ft |
| 02/13/2015 02/13/15 | Sold | $195,000 | -2.3% | $82 / Sq Ft |
| 01/06/2015 01/06/15 | Pending | -- | -- | -- |
| 12/16/2014 12/16/14 | Price Changed | $199,500 | -7.2% | $84 / Sq Ft |
| 09/25/2014 09/25/14 | For Sale | $214,900 | -- | $90 / Sq Ft |
Tax History Compared to Growth
Tax History
| Year | Tax Paid | Tax Assessment Tax Assessment Total Assessment is a certain percentage of the fair market value that is determined by local assessors to be the total taxable value of land and additions on the property. | Land | Improvement |
|---|---|---|---|---|
| 2025 | $7,684 | $225,000 | $38,600 | $186,400 |
| 2024 | $7,684 | $225,000 | $38,600 | $186,400 |
| 2023 | $7,684 | $225,000 | $38,600 | $186,400 |
| 2022 | $7,427 | $225,000 | $186,400 | $38,600 |
| 2021 | $7,286 | $225,000 | $38,600 | $186,400 |
| 2020 | $7,106 | $225,000 | $38,600 | $186,400 |
| 2019 | $6,997 | $225,000 | $38,600 | $186,400 |
| 2018 | $6,478 | $225,000 | $38,600 | $186,400 |
| 2017 | $6,321 | $225,000 | $38,600 | $186,400 |
| 2016 | -- | $225,000 | $38,600 | $186,400 |
| 2015 | -- | $225,000 | $38,600 | $186,400 |
| 2014 | -- | $266,600 | $38,600 | $228,000 |
Agents Affiliated with this Home
-
Gina Clifton
G
Seller's Agent in 2023
Gina Clifton
Better Homes&Gardens RE Valley
(610) 421-8887
2 in this area
21 Total Sales
-
John Fiore

Buyer's Agent in 2023
John Fiore
RE/MAX
(610) 392-1512
1 in this area
39 Total Sales
-
Brenda Fortna

Seller's Agent in 2022
Brenda Fortna
RE/MAX
(610) 730-6059
23 in this area
126 Total Sales
-
A
Seller Co-Listing Agent in 2022
Alex Fortna
RE/MAX
-
B
Seller's Agent in 2015
Barbara Bottitta
Keller Williams Real Estate - Allentown
-
Nathan Guttman

Buyer's Agent in 2015
Nathan Guttman
Keller Williams Real Estate - Allentown
(484) 357-4152
6 in this area
150 Total Sales
Map
Source: Bright MLS
MLS Number: 1003097120
APN: 548695541612-1
- 303 College Dr
- 2895 Hamilton Blvd Unit 104
- 226 N 27th St
- 2730 W Chew St Unit 2736
- 127 N 31st St
- 2705 Gordon St
- 81 S Cedar Crest Blvd
- 2702-2710 Liberty St
- 2707 W Liberty St Unit 2709
- 525-527 N Main St
- 525 N Main St Unit 527
- 812 Miller St
- 232 S 33rd St
- 2440 W Allen St
- 2441 W Tilghman St
- 622 N Arch St
- 3507 Broadway
- 3250 Hamilton Blvd
- 835 N 28th St
- 3301 Birch Ave
