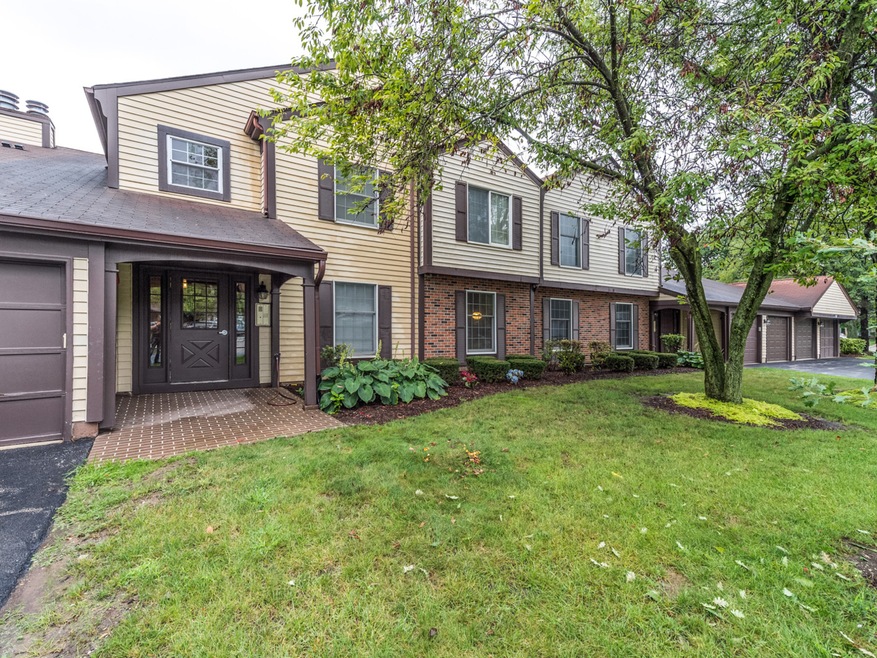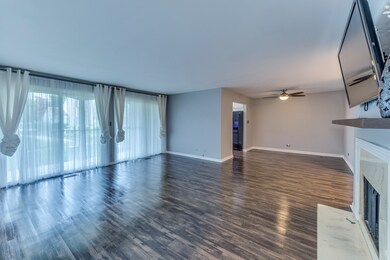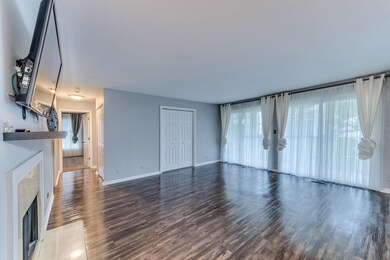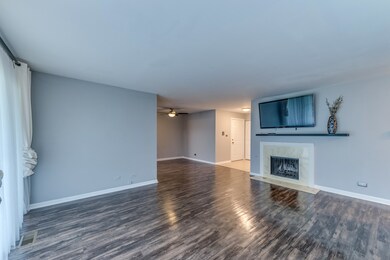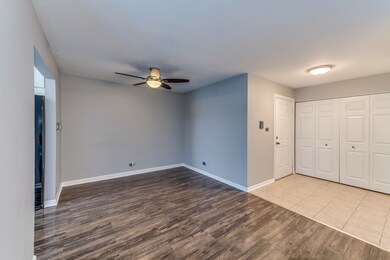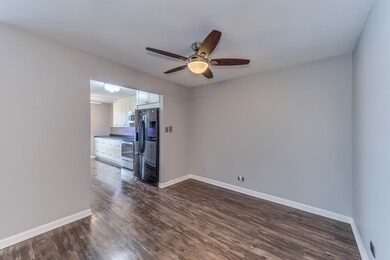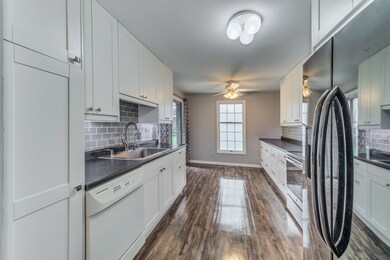
50 Plymouth Ct Unit 101A Naperville, IL 60565
Old Farm NeighborhoodHighlights
- Landscaped Professionally
- Main Floor Bedroom
- Attached Garage
- Kingsley Elementary School Rated A
- Cul-De-Sac
- Breakfast Bar
About This Home
As of October 2018Gorgeous remodeled condo ~ expertly designed to maximize the cabinet & drawer space in the bright white kitchen and stunning bathrooms. Beautiful wood laminate flooring in living room, dining room & kitchen. White shaker cabinets, SS sink, granite counters, subway tiled backsplash & full wall of built-in cabinets in kitchen. Sliding glass doors to patio. Large living room w/fireplace & two siding glass doors to patio. Private bath in MB w/porcelain tiled floor, floor-to-ceiling linen cabinet, rain showerhead & stacked stone backsplash above sink. New carpeting in all 3 bedrooms. Family bath has porcelain tiled floor & stone tiled walls in shower with glass tiled accents. 3rd BR or den has doors that swing open into the living room! White 6-panel doors & trim throughout. New washer/dryer in laundry room. Unit located on 1st floor just steps away from the pool & clubhouse. Attached 1 car garage. Great location close to park & walking trails. Naperville School District 203.
Last Agent to Sell the Property
RE/MAX of Naperville License #475132898 Listed on: 08/24/2018

Property Details
Home Type
- Condominium
Est. Annual Taxes
- $4,095
Year Built | Renovated
- 1983 | 2017
Lot Details
- Cul-De-Sac
- Landscaped Professionally
HOA Fees
- $327 per month
Parking
- Attached Garage
- Garage Transmitter
- Garage Door Opener
- Driveway
- Parking Included in Price
- Garage Is Owned
Home Design
- Brick Exterior Construction
- Slab Foundation
- Asphalt Shingled Roof
- Vinyl Siding
Interior Spaces
- Fireplace With Gas Starter
- Entrance Foyer
- Laminate Flooring
Kitchen
- Breakfast Bar
- Oven or Range
- Microwave
- Dishwasher
Bedrooms and Bathrooms
- Main Floor Bedroom
- Primary Bathroom is a Full Bathroom
- Bathroom on Main Level
Laundry
- Laundry on main level
- Dryer
- Washer
Utilities
- Forced Air Heating and Cooling System
- Heating System Uses Gas
- Lake Michigan Water
Additional Features
- Patio
- Property is near a bus stop
Community Details
- Pets Allowed
Listing and Financial Details
- Homeowner Tax Exemptions
- $2,500 Seller Concession
Ownership History
Purchase Details
Home Financials for this Owner
Home Financials are based on the most recent Mortgage that was taken out on this home.Purchase Details
Purchase Details
Home Financials for this Owner
Home Financials are based on the most recent Mortgage that was taken out on this home.Purchase Details
Purchase Details
Home Financials for this Owner
Home Financials are based on the most recent Mortgage that was taken out on this home.Purchase Details
Similar Homes in Naperville, IL
Home Values in the Area
Average Home Value in this Area
Purchase History
| Date | Type | Sale Price | Title Company |
|---|---|---|---|
| Warranty Deed | $192,000 | Lakeland Title Services | |
| Interfamily Deed Transfer | -- | Attorney | |
| Deed | $137,000 | Old Republic Title | |
| Interfamily Deed Transfer | -- | None Available | |
| Warranty Deed | $118,000 | First American Title Ins | |
| Interfamily Deed Transfer | -- | -- |
Mortgage History
| Date | Status | Loan Amount | Loan Type |
|---|---|---|---|
| Open | $147,000 | New Conventional | |
| Closed | $151,920 | New Conventional | |
| Closed | $151,920 | New Conventional | |
| Previous Owner | $152,080 | New Conventional | |
| Previous Owner | $130,150 | New Conventional | |
| Previous Owner | $94,200 | Purchase Money Mortgage |
Property History
| Date | Event | Price | Change | Sq Ft Price |
|---|---|---|---|---|
| 10/15/2018 10/15/18 | Sold | $192,000 | +1.1% | $154 / Sq Ft |
| 08/31/2018 08/31/18 | Pending | -- | -- | -- |
| 08/24/2018 08/24/18 | For Sale | $189,900 | +38.6% | $152 / Sq Ft |
| 12/22/2015 12/22/15 | Sold | $137,000 | -5.8% | $110 / Sq Ft |
| 11/10/2015 11/10/15 | Pending | -- | -- | -- |
| 10/07/2015 10/07/15 | For Sale | $145,500 | -- | $116 / Sq Ft |
Tax History Compared to Growth
Tax History
| Year | Tax Paid | Tax Assessment Tax Assessment Total Assessment is a certain percentage of the fair market value that is determined by local assessors to be the total taxable value of land and additions on the property. | Land | Improvement |
|---|---|---|---|---|
| 2023 | $4,095 | $71,020 | $7,120 | $63,900 |
| 2022 | $3,692 | $63,040 | $6,320 | $56,720 |
| 2021 | $3,547 | $60,650 | $6,080 | $54,570 |
| 2020 | $3,467 | $59,560 | $5,970 | $53,590 |
| 2019 | $3,356 | $56,980 | $5,710 | $51,270 |
| 2018 | $3,060 | $52,480 | $5,260 | $47,220 |
| 2017 | $2,990 | $50,710 | $5,080 | $45,630 |
| 2016 | $2,921 | $48,880 | $4,900 | $43,980 |
| 2015 | $2,525 | $46,030 | $4,610 | $41,420 |
| 2014 | $2,484 | $44,370 | $4,440 | $39,930 |
| 2013 | $2,693 | $47,820 | $4,780 | $43,040 |
Agents Affiliated with this Home
-
Christopher Cobb

Seller's Agent in 2018
Christopher Cobb
RE/MAX
(630) 452-7007
130 Total Sales
-
Aurica Burduja

Buyer's Agent in 2018
Aurica Burduja
Xhomes Realty Inc
(815) 576-6779
1 in this area
263 Total Sales
-
Jeanne Rechenmacher

Seller's Agent in 2015
Jeanne Rechenmacher
Coldwell Banker Realty
(630) 217-0866
10 Total Sales
Map
Source: Midwest Real Estate Data (MRED)
MLS Number: MRD10062317
APN: 08-31-410-017
- 2163 Lancaster Cir Unit 202B
- 2165 Sunderland Ct Unit 101A
- 2144 Berkley Ct Unit 101C
- 1959 Lancaster Ct Unit 4
- 1922 Wisteria Ct Unit 2
- 2254 Petworth Ct Unit 202D
- 1921 Wisteria Ct Unit 3
- 2261 Petworth Ct Unit 201C
- 137 Split Oak Rd
- 96 Townsend Cir
- 23 Foxcroft Rd Unit 235
- 2139 Riverlea Cir
- 77 Flicker Ct
- 302 Carriage Hill Rd
- 336 Brooklea Ct
- 1872 River Ridge Cir
- 342 Dilorenzo Dr
- 322 Arlington Ave
- 533 Warwick Dr
- 44 Oak Bluff Ct
