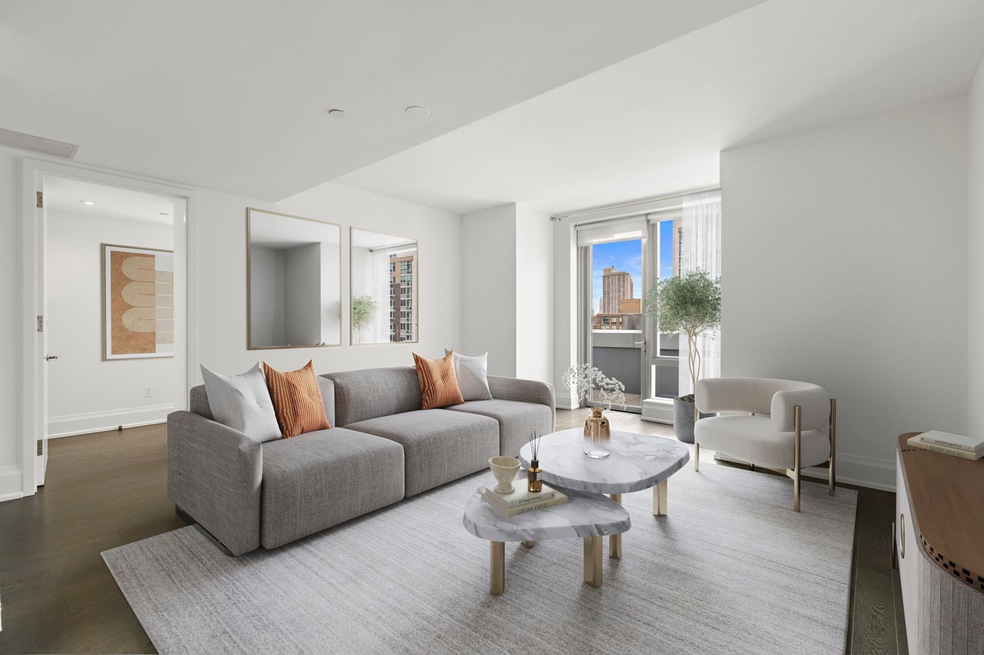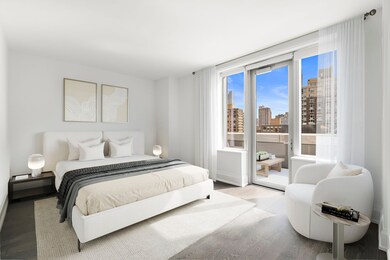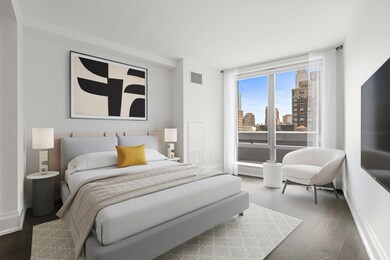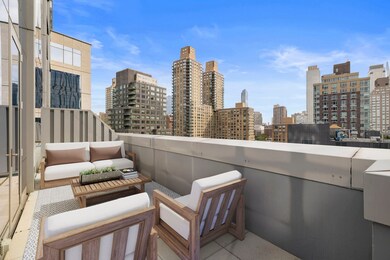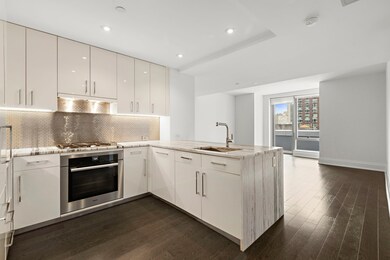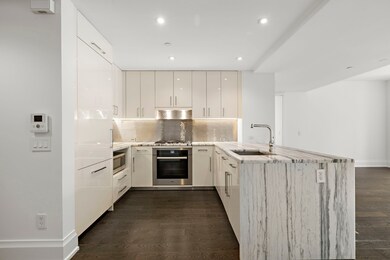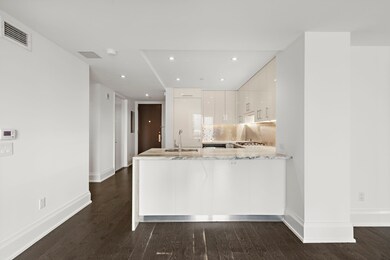One Riverside Park 50 Riverside Blvd Unit 17-F New York, NY 10069
Lincoln Square NeighborhoodHighlights
- Rooftop Deck
- Terrace
- Entrance Foyer
- City View
- New Windows
- 3-minute walk to West End Park
About This Home
The only 2 Bedrooms/2.5 Baths with Private Terrace on Riverside Blvd. Upon entering, you will immediately be blown away by the unobstructed city views in this generous home. East facing flooded the entire apartment with warm, natural light. This home’s modern kitchen, accented with Basaltina stone slab countertops, nickel tile backsplash, custom gray cabinetry, and a fully-vented range hood combine to make cooking a real pleasure. This home equips with vented washer and dryer. Sophisticated master bathrooms consist of a double sink with Dornbracht polished chrome fixtures atop oak cabinetry, and a Zuma deep soaking tub and separate stall shower with rainfall showerhead. The second bathroom is tastefully designed with white tiles and polished, soft-close cabinetry. Plenty of storage space in this home. Master bedroom features a room size walk-in closet. One Riverside Park has over 50,000 SQUARE FEET OF AMENITY SPACE! The building amenities include a 24 hour doorman, concierge, Screening Room, Entertainment room with a Catering Kitchen, Children’s playroom designed by Kidville, on site garage, resident lounge, game room, Complimentary shuttle bus, and a landscaped courtyard. The Fitness facility by La Palestra features, a 75 Foot pool, Rock climbing wall, Squash court, Full Court Basketball, Bowling alley,Golf Simulator, Billiards Table, Table Tennis, Pilates, Kenesis, Spin Room, Spa, and M/W Locker rooms with Steam Room and Sauna. Complimentary shuttle bus.
Condo Details
Home Type
- Condominium
Year Built
- Built in 2015
Parking
- Garage
Interior Spaces
- 1,343 Sq Ft Home
- New Windows
- Entrance Foyer
Bedrooms and Bathrooms
- 2 Bedrooms
Laundry
- Laundry in unit
- Dryer
- Washer
Additional Features
- Terrace
- East Facing Home
- Central Air
Listing and Financial Details
- Property Available on 6/11/25
- Legal Lot and Block 150 / 1171
Community Details
Overview
- High-Rise Condominium
- Lincoln Square Subdivision
- 35-Story Property
Amenities
- Rooftop Deck
Map
About One Riverside Park
Source: Real Estate Board of New York (REBNY)
MLS Number: RLS20030457
APN: 620100-01171-2604
- 50 Riverside Blvd Unit 9A
- 50 Riverside Blvd Unit 4H
- 50 Riverside Blvd Unit 11H
- 50 Riverside Blvd Unit 28A
- 50 Riverside Blvd Unit 25A
- 50 Riverside Blvd Unit 5B
- 50 Riverside Blvd Unit 11J
- 50 Riverside Blvd Unit 19F
- 50 Riverside Blvd Unit 15M
- 50 Riverside Blvd Unit 4R
- 50 Riverside Blvd Unit 3-S
- 50 Riverside Blvd Unit 20F
- 60 Riverside Blvd Unit 1806
- 60 Riverside Blvd Unit 2403
- 60 Riverside Blvd Unit 1502
- 60 Riverside Blvd Unit 2801
- 60 Riverside Blvd Unit 1908
- 60 Riverside Blvd Unit PH4001
- 60 Riverside Blvd Unit 3601
- 60 Riverside Blvd Unit PH3802
