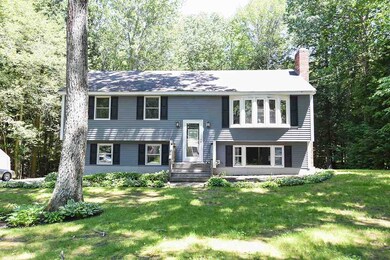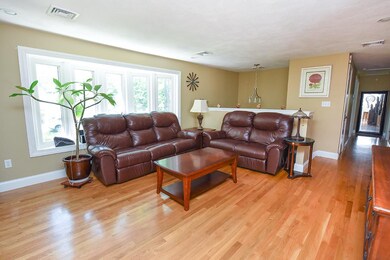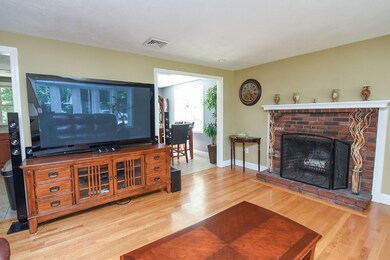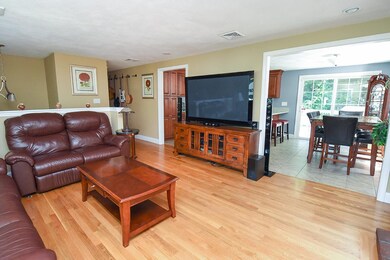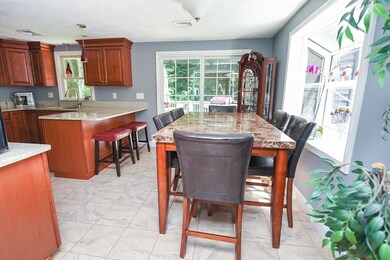
50 Royal Range Rd Sandown, NH 03873
Highlights
- Countryside Views
- Wood Flooring
- Open to Family Room
- Deck
- 1 Car Direct Access Garage
- En-Suite Primary Bedroom
About This Home
As of March 2021Looking for a home that is move in ready? Well look no further! This updated 3-4 bed, 2 bath home is perfect for you! Located in a great Sandown neighborhood, this home will not disappoint! Hardwood floors, an updated kitchen with granite, updated bathrooms (en suite master bath too), 1st floor laundry, central AC and lots of natural light. There is an extra room in the lower level that could be used as a playroom, office or extra bedroom pending your needs. This home also has a nice deck off of the kitchen where you can enjoy BBQs in your private backyard. Nothing to do but move in and enjoy this home! Delayed showings until open house on 7/13/19 from 12-2.
Last Agent to Sell the Property
Sue Padden Real Estate LLC License #069973 Listed on: 07/08/2019
Home Details
Home Type
- Single Family
Est. Annual Taxes
- $6,330
Year Built
- Built in 1977
Lot Details
- 0.92 Acre Lot
- Lot Sloped Up
Parking
- 1 Car Direct Access Garage
Home Design
- Split Foyer
- Split Level Home
- Concrete Foundation
- Wood Frame Construction
- Shingle Roof
- Vinyl Siding
- Radon Mitigation System
Interior Spaces
- 1-Story Property
- Countryside Views
- Finished Basement
- Walk-Up Access
- Laundry on main level
Kitchen
- Open to Family Room
- Stove
- Microwave
- Dishwasher
Flooring
- Wood
- Carpet
- Tile
Bedrooms and Bathrooms
- 3 Bedrooms
- En-Suite Primary Bedroom
- 2 Full Bathrooms
Outdoor Features
- Deck
Utilities
- Hot Water Heating System
- Heating System Uses Oil
- 150 Amp Service
- Drilled Well
- Liquid Propane Gas Water Heater
- Private Sewer
- Cable TV Available
Listing and Financial Details
- Tax Block 40
Ownership History
Purchase Details
Home Financials for this Owner
Home Financials are based on the most recent Mortgage that was taken out on this home.Purchase Details
Home Financials for this Owner
Home Financials are based on the most recent Mortgage that was taken out on this home.Purchase Details
Home Financials for this Owner
Home Financials are based on the most recent Mortgage that was taken out on this home.Similar Homes in Sandown, NH
Home Values in the Area
Average Home Value in this Area
Purchase History
| Date | Type | Sale Price | Title Company |
|---|---|---|---|
| Warranty Deed | $318,000 | -- | |
| Warranty Deed | $265,000 | -- | |
| Warranty Deed | $265,000 | -- | |
| Deed | $157,500 | -- | |
| Deed | $157,500 | -- |
Mortgage History
| Date | Status | Loan Amount | Loan Type |
|---|---|---|---|
| Open | $314,614 | Stand Alone Refi Refinance Of Original Loan | |
| Closed | $319,567 | VA | |
| Previous Owner | $153,506 | Purchase Money Mortgage | |
| Previous Owner | $161,000 | Unknown | |
| Closed | $0 | No Value Available |
Property History
| Date | Event | Price | Change | Sq Ft Price |
|---|---|---|---|---|
| 03/01/2021 03/01/21 | Sold | $378,000 | +8.0% | $237 / Sq Ft |
| 01/11/2021 01/11/21 | Pending | -- | -- | -- |
| 01/07/2021 01/07/21 | For Sale | $349,900 | +10.0% | $219 / Sq Ft |
| 08/20/2019 08/20/19 | Sold | $318,000 | +6.0% | $199 / Sq Ft |
| 07/15/2019 07/15/19 | Pending | -- | -- | -- |
| 07/08/2019 07/08/19 | For Sale | $299,900 | +13.2% | $188 / Sq Ft |
| 10/07/2014 10/07/14 | Sold | $265,000 | -4.7% | $166 / Sq Ft |
| 08/30/2014 08/30/14 | Pending | -- | -- | -- |
| 05/26/2014 05/26/14 | For Sale | $278,000 | -- | $174 / Sq Ft |
Tax History Compared to Growth
Tax History
| Year | Tax Paid | Tax Assessment Tax Assessment Total Assessment is a certain percentage of the fair market value that is determined by local assessors to be the total taxable value of land and additions on the property. | Land | Improvement |
|---|---|---|---|---|
| 2024 | $6,672 | $376,500 | $149,400 | $227,100 |
| 2023 | $7,869 | $376,500 | $149,400 | $227,100 |
| 2022 | $7,073 | $249,300 | $99,600 | $149,700 |
| 2021 | $7,225 | $249,300 | $99,600 | $149,700 |
| 2020 | $6,973 | $252,100 | $99,600 | $152,500 |
| 2019 | $6,430 | $238,500 | $99,600 | $138,900 |
| 2018 | $6,043 | $238,500 | $99,600 | $138,900 |
| 2017 | $6,140 | $191,300 | $79,600 | $111,700 |
| 2016 | $5,578 | $191,300 | $79,600 | $111,700 |
| 2015 | $5,096 | $191,300 | $79,600 | $111,700 |
| 2014 | $5,278 | $191,300 | $79,600 | $111,700 |
| 2013 | $5,180 | $191,300 | $79,600 | $111,700 |
Agents Affiliated with this Home
-
Christine Tatro

Seller's Agent in 2021
Christine Tatro
EXP Realty
(603) 738-3000
1 in this area
195 Total Sales
-
Trish Povey

Buyer's Agent in 2021
Trish Povey
BHG Masiello Atkinson
(603) 490-9558
5 in this area
64 Total Sales
-
Jaime Devine

Seller's Agent in 2019
Jaime Devine
Sue Padden Real Estate LLC
(603) 289-1695
15 in this area
117 Total Sales
-
Jane Cresta

Buyer's Agent in 2019
Jane Cresta
BHHS Verani Londonderry
(603) 216-7222
9 in this area
78 Total Sales
-
Karen Yasenka
K
Seller's Agent in 2014
Karen Yasenka
Yasenka Real Estate Inc.
(603) 235-4867
1 in this area
10 Total Sales
-
Meredith Gavin

Buyer's Agent in 2014
Meredith Gavin
BHHS Verani Bradford
(603) 819-8104
5 Total Sales
Map
Source: PrimeMLS
MLS Number: 4763456
APN: SDWN-000017-000040
- 74 Deerwood Hollow
- 412 Main St
- 37 Reed Rd
- 35 Reed Rd
- 41 Allen St
- 48 Waterford Dr
- 10 Loggers Ln
- Lot 8 Robin Way Unit 8
- Lot 6 Robin Way Unit 6
- 51 Driftwood Cir Unit 19
- 53 Driftwood Cir Unit 20
- 146 Old Sandown Rd
- 17 Brightstone Way Unit 15
- 23 Brightstone Way Unit 18
- 21 Brightstone Way Unit 17
- 15 Brightstone Way Unit 14
- 30 Driftwood Cir Unit 11
- 2 Treaty Ct
- 12 Compromise Ln
- 24 Colby Farm Rd

