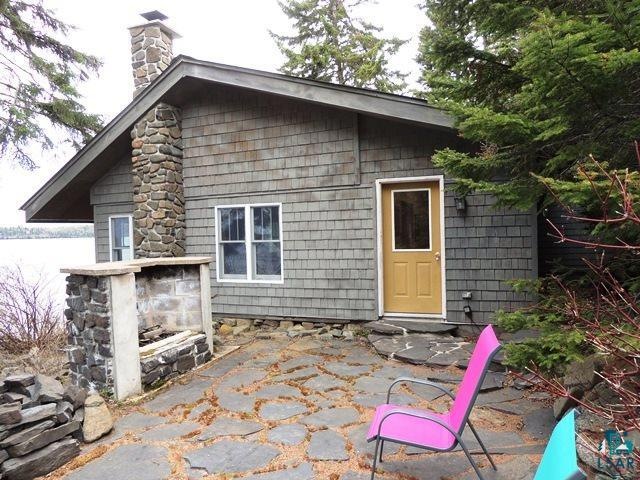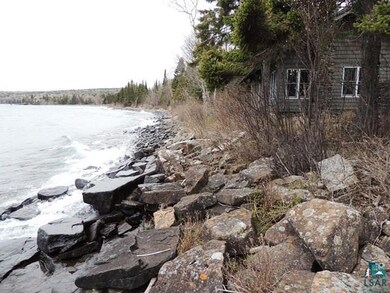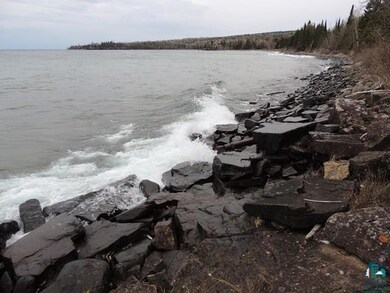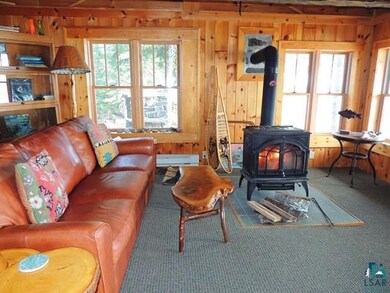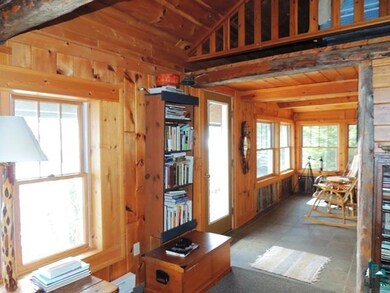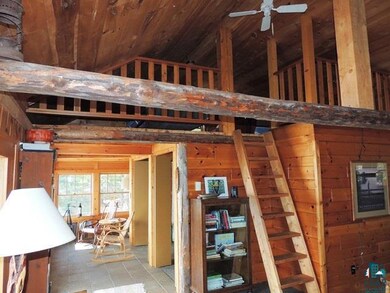
50 Stonegate Rd Hovland, MN 55606
Estimated Value: $336,000 - $621,000
Highlights
- 101 Feet of Waterfront
- Lake View
- Sun or Florida Room
- Guest House
- Loft
- 2 Car Detached Garage
About This Home
As of July 2017Talk about your quintessential Lake Superior cabin. This charming little place was built originally circa 1956 but was completely redone 12 years ago with new roof, new windows, new bedroom, new bathroom, new kitchen, new indoor paneling, new siding and much more. However the owners kept some of the beams and vertical logs from the original cabin to add a most unique feel. This cabin is literally feet from the lake shore and the sunroom and bedroom open to the sights and sounds of Lake Superior as few other cabins do. Electric baseboard heat throughout plus radiant heat in the kitchen, sunroom and bedroom. There is a spunky little (19 by 12 with a 19 by 8 screen porch) cabin that was lived in by the original owners prior to building their cabin. It has unlimited possibilities as a guest cabin, writer's cottage, artist's studio...whatever. There is an 8 by 10 wood/storage shed and the whole package is completed by a 24 by 32 foot heated and insulated garage. Amazing value,call now!
Last Agent to Sell the Property
Bob Carter
Coldwell Banker North Shore Listed on: 05/22/2017
Last Buyer's Agent
Nonmember NONMEMBER
Nonmember Office
Home Details
Home Type
- Single Family
Est. Annual Taxes
- $1,786
Year Built
- Built in 1956
Lot Details
- 0.92 Acre Lot
- 101 Feet of Waterfront
- Lake Front
- Property fronts a state road
Home Design
- Wood Frame Construction
- Metal Roof
- Wood Siding
Interior Spaces
- 856 Sq Ft Home
- Combination Dining and Living Room
- Loft
- Sun or Florida Room
- Tile Flooring
- Lake Views
Kitchen
- Range
- Microwave
Bedrooms and Bathrooms
- 1 Bedroom
- Bathroom on Main Level
- 1 Bathroom
Basement
- Stone Basement
- Crawl Space
Parking
- 2 Car Detached Garage
- Garage Door Opener
- Off-Street Parking
Utilities
- No Cooling
- Heating System Uses Wood
- Radiant Heating System
- Baseboard Heating
- Private Water Source
- Private Sewer
Additional Features
- Storage Shed
- Guest House
Listing and Financial Details
- Assessor Parcel Number 56-220-1200
Ownership History
Purchase Details
Home Financials for this Owner
Home Financials are based on the most recent Mortgage that was taken out on this home.Similar Homes in Hovland, MN
Home Values in the Area
Average Home Value in this Area
Purchase History
| Date | Buyer | Sale Price | Title Company |
|---|---|---|---|
| King Lorraine C | $315,000 | North Shore Title |
Property History
| Date | Event | Price | Change | Sq Ft Price |
|---|---|---|---|---|
| 07/28/2017 07/28/17 | Sold | $315,000 | 0.0% | $368 / Sq Ft |
| 06/21/2017 06/21/17 | Pending | -- | -- | -- |
| 05/22/2017 05/22/17 | For Sale | $315,000 | -- | $368 / Sq Ft |
Tax History Compared to Growth
Tax History
| Year | Tax Paid | Tax Assessment Tax Assessment Total Assessment is a certain percentage of the fair market value that is determined by local assessors to be the total taxable value of land and additions on the property. | Land | Improvement |
|---|---|---|---|---|
| 2023 | $27 | $384,800 | $201,400 | $183,400 |
| 2022 | $2,356 | $376,100 | $200,600 | $175,500 |
| 2021 | $2,322 | $251,400 | $109,400 | $142,000 |
| 2020 | $2,352 | $249,800 | $109,400 | $140,400 |
| 2019 | $2,408 | $248,800 | $136,700 | $112,100 |
| 2018 | $1,954 | $248,900 | $136,700 | $112,200 |
| 2017 | $1,786 | $213,800 | $120,900 | $92,900 |
| 2016 | $1,722 | $214,100 | $120,900 | $93,200 |
| 2015 | $1,802 | $224,900 | $130,900 | $94,000 |
| 2014 | $1,742 | $248,600 | $135,200 | $113,400 |
| 2012 | -- | $251,100 | $137,700 | $113,400 |
Agents Affiliated with this Home
-
B
Seller's Agent in 2017
Bob Carter
Coldwell Banker North Shore
-
N
Buyer's Agent in 2017
Nonmember NONMEMBER
Nonmember Office
Map
Source: Lake Superior Area REALTORS®
MLS Number: 6029051
APN: 56-220-1200
- 27 Hovland Ridge Rd
- 27 Hovland Ridge Rd
- 5480 Minnesota 61
- 178 Whippoorwill Ln
- 361 Moose Valley Rd
- 275 Camp 20 Rd
- XX Black Granite Tr
- 78 Troll's Tr
- 1639 Camp 20 Rd
- 109 Tom Overlook Tr
- 100 Wilderness Tr
- XXXX Tom Lake Rd
- XXXX-1 Jackson Lake Rd
- 218 Brumbaugh Rd
- 489 Brule Valley Trail Unit Brule River
- 1654 Camp 20 Rd
- 1808 Tom Lake Rd
- 73 Tofte Cabin Trail Unit Greenwood Lake
- XXX Tofte Cabin Trail
- XX Anhorn Dr
- 50 Stonegate Rd
- 48 Stonegate Rd
- 54 Stonegate Rd
- 70 Stonegate Rd
- 115 Stonegate Rd
- 80 Stonegate Rd
- 14 Stonegate Rd
- 5x Stonegate Rd
- xx Stonegate Rd
- 2X Stonegate Rd
- 90 Stonegate Rd
- 4804 Chicago Bay Rd
- 1XX Stonegate Rd
- 5038 E Highway 61
- 94 Stonegate Rd
- 4808 Chicago Bay Rd
- 4808 4808 Chicago Bay Rd
- 4802 Chicago Bay Rd
- 4811 4811 Chicago Bay Rd
- 4811 Chicago Bay Rd
