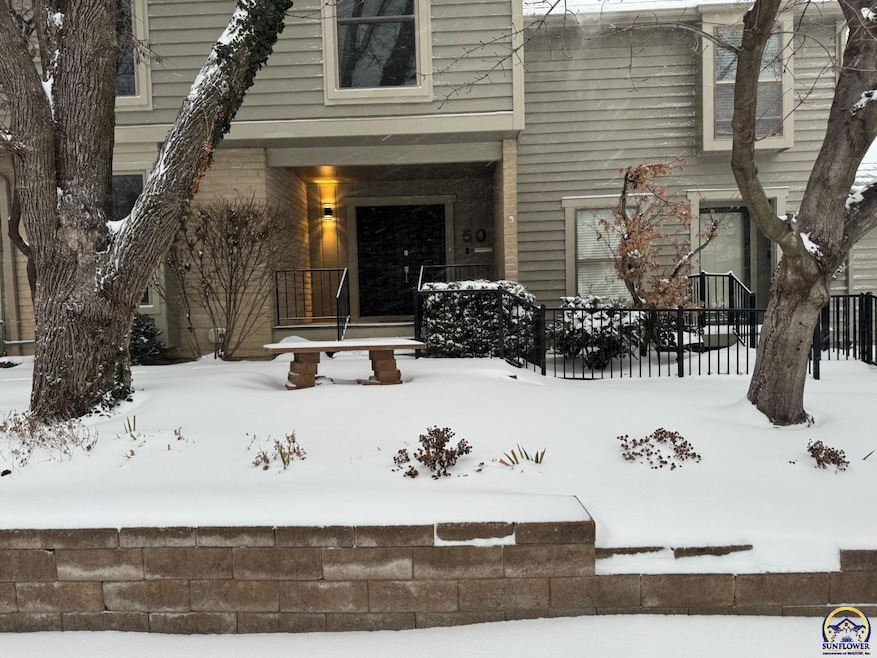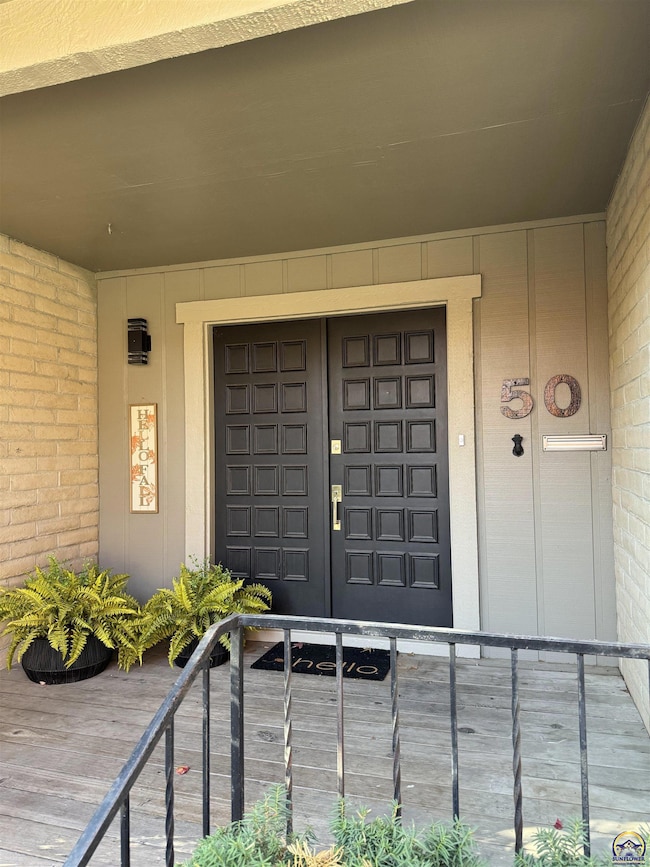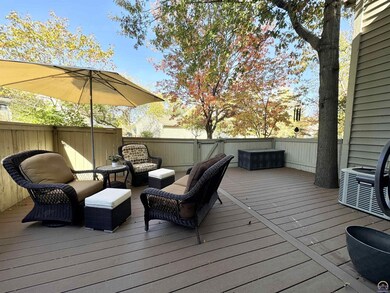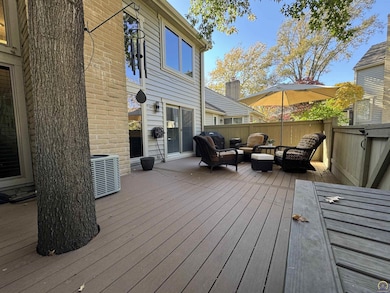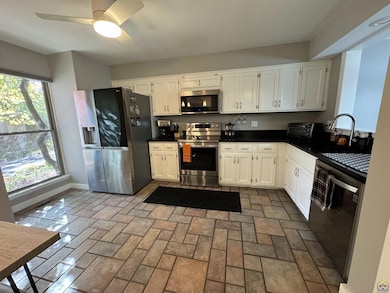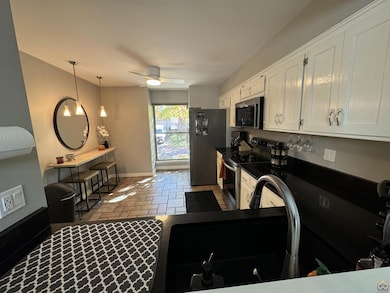
50 SW Pepper Tree Ln Topeka, KS 66611
South Topeka NeighborhoodEstimated Value: $259,980
Highlights
- Deck
- Community Pool
- Storm Windows
- Great Room
- 2 Car Attached Garage
- Forced Air Heating and Cooling System
About This Home
As of February 2025Enjoy the holidays in this unbelievable, completely remodeled Pepper Tree Townhome with Open Flr Plan! This 3 BR, 2 full and 2 half baths will totally blow you away! Everything new since 2022, even the insulated windows & doors, luxury vinyl plank floors, carpets, quartz countertops, paint, AC, gas fireplace, plumbing fixtures, and sewer. Not to mention the gorgeous 24x16 quality composite deck and OS 2-car garage! This is your chance to entertain and dazzle everyone you welcome into your new beautiful home! All new appliances, including washer & dryer will remain with this home! All you need to do is move in and enjoy your new “easy” lifestyle! HOA amenities include clubhouse and sparkling pool, water, trash, snow removal, lawn, exterior newly painted siding, stone coated steel roofing, Xtra parking and Private Street Maintenance.....Avg Utilities for Gas & Elec is only $63.09!!
Last Agent to Sell the Property
Coldwell Banker American Home Brokerage Phone: 785-554-4092 License #SP00217482 Listed on: 11/18/2024

Townhouse Details
Home Type
- Townhome
Est. Annual Taxes
- $3,390
Year Built
- Built in 1977
Lot Details
- 10,019
HOA Fees
- $350 Monthly HOA Fees
Parking
- 2 Car Attached Garage
- Parking Available
- Automatic Garage Door Opener
- Garage Door Opener
Home Design
- Frame Construction
- Stick Built Home
Interior Spaces
- 2,008 Sq Ft Home
- 2-Story Property
- Ceiling height of 10 feet or more
- Gas Fireplace
- Great Room
- Family Room
- Combination Dining and Living Room
- Carpet
- Partially Finished Basement
- Basement Fills Entire Space Under The House
Kitchen
- Electric Range
- Range Hood
- Dishwasher
- Disposal
Bedrooms and Bathrooms
- 3 Bedrooms
- Bathroom on Main Level
Laundry
- Laundry Room
- Laundry on upper level
Home Security
Schools
- Jardine Elementary School
- Jardine Middle School
- Topeka High School
Utilities
- Forced Air Heating and Cooling System
- Cable TV Available
Additional Features
- Deck
- Fenced
Listing and Financial Details
- Assessor Parcel Number R62905
Community Details
Overview
- Association fees include water, trash, lawn care, snow removal, parking, exterior paint, management, roof replacement, pool, walking trails, road maintenance, clubhouse, feature maint (pond etc.)
- 785 213 1724 Association
- Peppertree Pk Subdivision
Recreation
- Community Pool
Security
- Storm Windows
Similar Homes in Topeka, KS
Home Values in the Area
Average Home Value in this Area
Property History
| Date | Event | Price | Change | Sq Ft Price |
|---|---|---|---|---|
| 02/18/2025 02/18/25 | Sold | -- | -- | -- |
| 01/15/2025 01/15/25 | Pending | -- | -- | -- |
| 01/10/2025 01/10/25 | Price Changed | $259,980 | -1.5% | $129 / Sq Ft |
| 11/18/2024 11/18/24 | For Sale | $263,980 | +120.0% | $131 / Sq Ft |
| 02/07/2022 02/07/22 | Sold | -- | -- | -- |
| 01/31/2022 01/31/22 | Pending | -- | -- | -- |
| 01/27/2022 01/27/22 | Price Changed | $120,000 | -7.7% | $60 / Sq Ft |
| 01/04/2022 01/04/22 | For Sale | $130,000 | -- | $65 / Sq Ft |
Tax History Compared to Growth
Agents Affiliated with this Home
-
Sally Brooke

Seller's Agent in 2025
Sally Brooke
Coldwell Banker American Home
(785) 554-4092
14 in this area
234 Total Sales
-
David Mahon

Buyer's Agent in 2025
David Mahon
Genesis, LLC, Realtors
(785) 588-4725
9 in this area
109 Total Sales
-
Greg Pert

Seller's Agent in 2022
Greg Pert
TopCity Realty, LLC
(785) 409-9949
35 in this area
502 Total Sales
-
BJ McGivern

Buyer's Agent in 2022
BJ McGivern
Genesis, LLC, Realtors
(785) 221-2074
26 in this area
237 Total Sales
Map
Source: Sunflower Association of REALTORS®
MLS Number: 237027
APN: 146-13-0-30-02-059.00
- 13 SW Pepper Tree Ln
- 49 SW Pepper Tree Ln
- 25 SW Pepper Tree Ln
- 2309 SW 33rd St
- 1910 SW 32nd Terrace
- 2021 SW 32nd St
- 3100 SW College Ave
- 3457 SW Birchwood Dr
- 3658 SW Oak Pkwy Unit 3660 SW Oak PKWY
- 0000 SW Oak Pkwy
- 3532 SW Tara Ave
- 3001 SW 36th St
- 3000 SW 35th St
- 3560 SW Mayo Ave
- 3223 SW 33rd Ct
- 3124 SW 31st Ct
- 3481 SW Clare Ave
- 1244 SW 31st Terrace
- 1306 SW 31st St
- 3206 SW Twilight Dr
- 51 SW Pepper Tree Ln
- 54 SW Pepper Tree Ln
- 53 SW Pepper Tree Ln
- 52 SW Pepper Tree Ln
- 48 SW Pepper Tree Ln
- 21 SW Pepper Tree Ln
- 20 SW Pepper Tree Ln
- 47 SW Pepper Tree Ln
- 56 SW Pepper Tree Ln
- 57 SW Pepper Tree Ln
- 55 SW Pepper Tree Ln
- 19 SW Pepper Tree Ln
- 22 SW Pepper Tree Ln
- 16 SW Pepper Tree Ln
- 46 SW Pepper Tree Ln
- 17 SW Pepper Tree Ln
- 45 SW Pepper Tree Ln
- 15 SW Pepper Tree Ln
- 23 SW Pepper Tree Ln
- 40 SW Pepper Tree Ln
