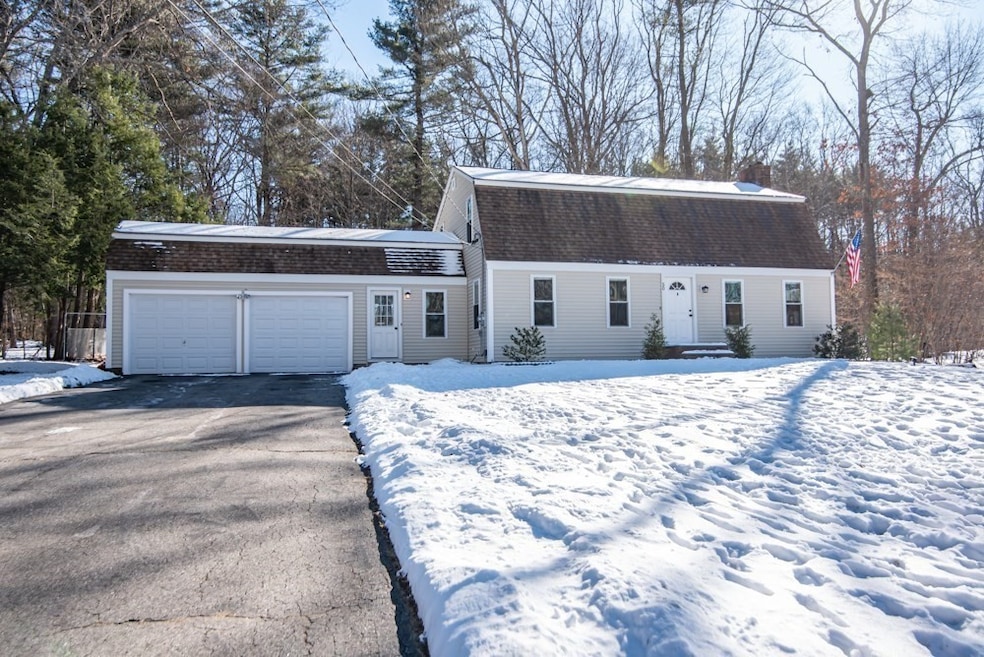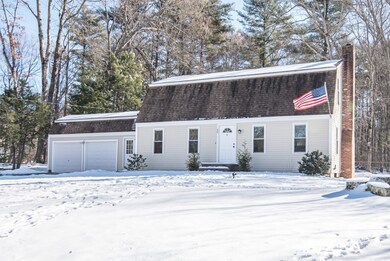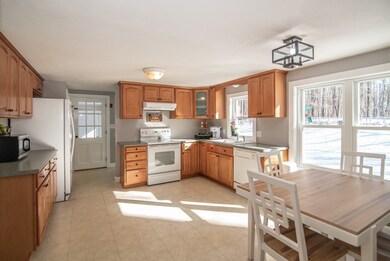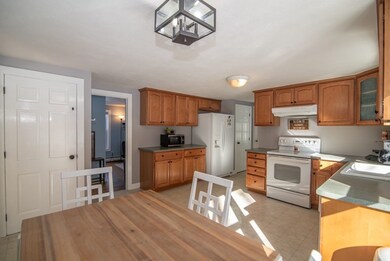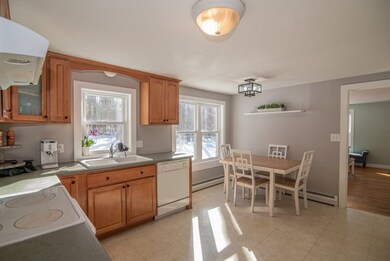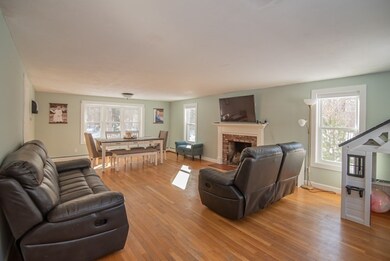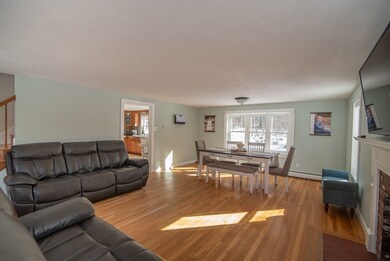
50 Tewksbury Rd Hampstead, NH 03841
Highlights
- Medical Services
- Wooded Lot
- 1 Fireplace
- Hampstead Middle School Rated A-
- Wood Flooring
- Mud Room
About This Home
As of February 2025This Beautifully Maintained 3 bedroom Gambrel, complete with an attached 2 Car Garage and Mudroom is privately situated on 1.49 acres located on a Cul- De-Sac road! Ideally positioned close to major routes, highways, restaurants, and daily amenities, this home is in a great location. Recent updates include newer vinyl siding, newer windows, and neutral interior paint, creating a clean and welcoming space for its new owners. The home boasts Hardwood Flooring throughout 1st and2nd floors, a Spacious Open Living Room with a Wood-Burning Fireplace, and a Large Primary Bedroom for added comfort. The Fenced-in Backyard provides a private outdoor retreat, perfect for pets, entertaining, or relaxing. With the added bonus of a Brand-New 3-bedroom septic system, this home is truly Move-In Ready!
Last Agent to Sell the Property
RE/MAX Innovative Properties Listed on: 02/05/2025

Last Buyer's Agent
Non Member
Non Member Office
Home Details
Home Type
- Single Family
Est. Annual Taxes
- $10,177
Year Built
- Built in 1967
Lot Details
- 1.49 Acre Lot
- Fenced Yard
- Fenced
- Level Lot
- Wooded Lot
- Property is zoned A-RES
Parking
- 2 Car Attached Garage
- Garage Door Opener
- Driveway
- Open Parking
- Off-Street Parking
Home Design
- Frame Construction
- Shingle Roof
- Concrete Perimeter Foundation
Interior Spaces
- 1,992 Sq Ft Home
- 1 Fireplace
- Mud Room
- Unfinished Basement
- Basement Fills Entire Space Under The House
Kitchen
- Range
- Microwave
- Dishwasher
Flooring
- Wood
- Laminate
Bedrooms and Bathrooms
- 3 Bedrooms
- Primary bedroom located on second floor
Schools
- Pinkerton High School
Utilities
- No Cooling
- Heating System Uses Oil
- Baseboard Heating
- Private Water Source
- Water Heater
- Private Sewer
Listing and Financial Details
- Assessor Parcel Number M:00014 B:000015 L:000000,67137
Community Details
Overview
- No Home Owners Association
Amenities
- Medical Services
- Shops
Recreation
- Park
Ownership History
Purchase Details
Home Financials for this Owner
Home Financials are based on the most recent Mortgage that was taken out on this home.Purchase Details
Home Financials for this Owner
Home Financials are based on the most recent Mortgage that was taken out on this home.Purchase Details
Home Financials for this Owner
Home Financials are based on the most recent Mortgage that was taken out on this home.Purchase Details
Home Financials for this Owner
Home Financials are based on the most recent Mortgage that was taken out on this home.Similar Homes in Hampstead, NH
Home Values in the Area
Average Home Value in this Area
Purchase History
| Date | Type | Sale Price | Title Company |
|---|---|---|---|
| Warranty Deed | $565,000 | None Available | |
| Warranty Deed | $565,000 | None Available | |
| Quit Claim Deed | -- | None Available | |
| Quit Claim Deed | -- | None Available | |
| Warranty Deed | $535,000 | None Available | |
| Warranty Deed | $535,000 | None Available | |
| Warranty Deed | $178,000 | -- | |
| Warranty Deed | $178,000 | -- |
Mortgage History
| Date | Status | Loan Amount | Loan Type |
|---|---|---|---|
| Open | $508,500 | Purchase Money Mortgage | |
| Closed | $508,500 | Purchase Money Mortgage | |
| Previous Owner | $428,000 | Purchase Money Mortgage | |
| Previous Owner | $170,000 | Credit Line Revolving | |
| Previous Owner | $70,000 | Unknown | |
| Previous Owner | $55,000 | Purchase Money Mortgage |
Property History
| Date | Event | Price | Change | Sq Ft Price |
|---|---|---|---|---|
| 02/27/2025 02/27/25 | Sold | $565,000 | -2.6% | $284 / Sq Ft |
| 02/09/2025 02/09/25 | Pending | -- | -- | -- |
| 02/05/2025 02/05/25 | For Sale | $579,900 | +8.4% | $291 / Sq Ft |
| 12/01/2023 12/01/23 | Sold | $535,000 | +7.0% | $274 / Sq Ft |
| 10/26/2023 10/26/23 | Pending | -- | -- | -- |
| 10/20/2023 10/20/23 | For Sale | $499,900 | -- | $256 / Sq Ft |
Tax History Compared to Growth
Tax History
| Year | Tax Paid | Tax Assessment Tax Assessment Total Assessment is a certain percentage of the fair market value that is determined by local assessors to be the total taxable value of land and additions on the property. | Land | Improvement |
|---|---|---|---|---|
| 2024 | $10,177 | $548,900 | $264,800 | $284,100 |
| 2023 | $9,194 | $361,400 | $189,300 | $172,100 |
| 2022 | $8,558 | $361,400 | $189,300 | $172,100 |
| 2021 | $8,222 | $361,400 | $189,300 | $172,100 |
| 2020 | $6,303 | $361,400 | $189,300 | $172,100 |
| 2016 | $5,861 | $242,200 | $94,300 | $147,900 |
| 2015 | $5,433 | $242,200 | $94,300 | $147,900 |
| 2014 | $5,433 | $242,200 | $94,300 | $147,900 |
| 2006 | $4,941 | $272,700 | $121,900 | $150,800 |
Agents Affiliated with this Home
-
Gagnon Lindquist Team

Seller's Agent in 2025
Gagnon Lindquist Team
RE/MAX
1 in this area
30 Total Sales
-
N
Buyer's Agent in 2025
Non Member
Non Member Office
-
Doug Danzey

Seller's Agent in 2023
Doug Danzey
EXP Realty
(617) 823-4445
1 in this area
97 Total Sales
-
The Gagnon Lindquist Team
T
Buyer's Agent in 2023
The Gagnon Lindquist Team
RE/MAX
1 in this area
81 Total Sales
Map
Source: MLS Property Information Network (MLS PIN)
MLS Number: 73332771
APN: HMSD-000014-000015
