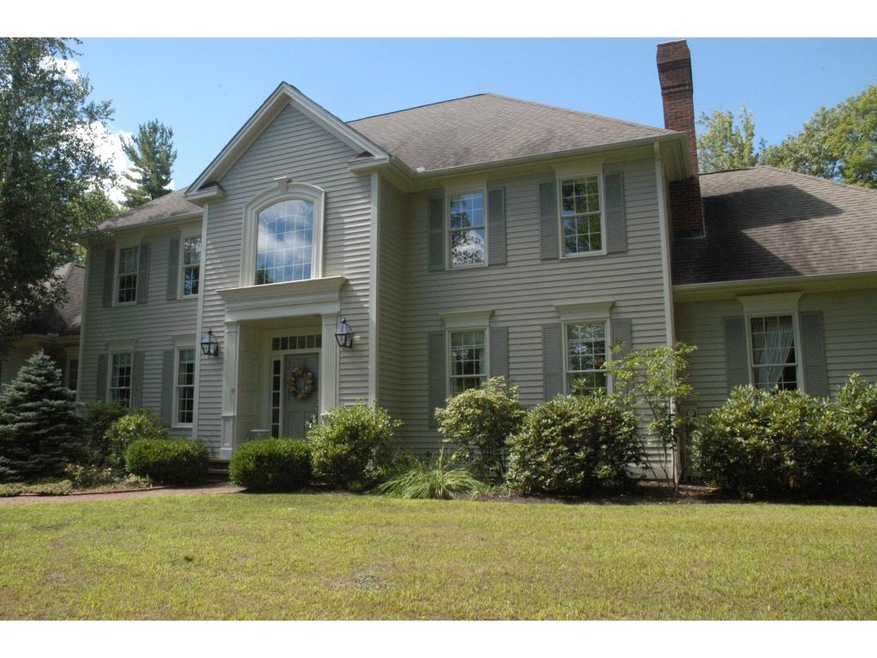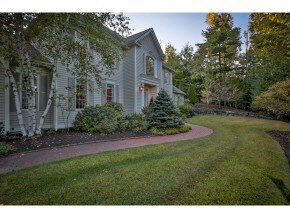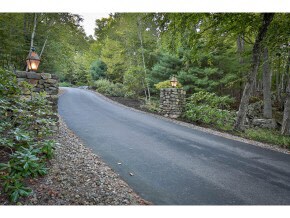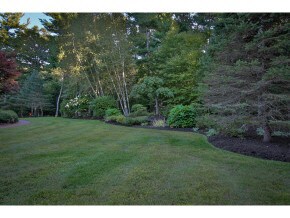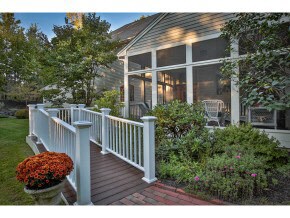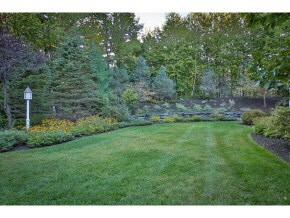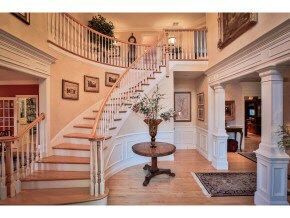
50 The Flume Amherst, NH 03031
Estimated Value: $999,892 - $1,458,000
Highlights
- 5.21 Acre Lot
- Wood Flooring
- Whirlpool Bathtub
- Wilkins Elementary School Rated A
- Main Floor Bedroom
- Screened Porch
About This Home
As of May 2016Beautiful custom built Robert Scott designed home in lovely established neighborhood of fine homes, North Amherst Farms. No expense spared on this home, spectacular circular staircase, fabulous extensive mouldings, marble bathrooms, huge high end kitchen with sub-zero refrigerator, first and second floor master bedrooms with baths, first and second floor laundry rooms, gorgeous screened porch, stand-by generator. Landscaping with irrigation, extensive landscape lighting and stone walls. New septic. Agent is estate co-trustee.
Last Agent to Sell the Property
Keller Williams Realty-Metropolitan License #066019 Listed on: 04/02/2016

Last Buyer's Agent
Kathy Phair Alexander
BHG Masiello Bedford License #031849

Home Details
Home Type
- Single Family
Est. Annual Taxes
- $18,543
Year Built
- 1998
Lot Details
- 5.21 Acre Lot
- Landscaped
- Lot Sloped Up
- Sprinkler System
Parking
- 3 Car Direct Access Garage
Home Design
- Concrete Foundation
- Shingle Roof
- Clap Board Siding
Interior Spaces
- 2-Story Property
- Fireplace
- Blinds
- Screened Porch
Kitchen
- Oven
- Electric Cooktop
- Microwave
- Dishwasher
- Kitchen Island
- Disposal
Flooring
- Wood
- Carpet
Bedrooms and Bathrooms
- 4 Bedrooms
- Main Floor Bedroom
- Walk-In Closet
- Bathroom on Main Level
- Whirlpool Bathtub
Laundry
- Laundry on main level
- Dryer
- Washer
Partially Finished Basement
- Basement Fills Entire Space Under The House
- Connecting Stairway
- Interior Basement Entry
Home Security
- Home Security System
- Fire and Smoke Detector
Accessible Home Design
- Roll-in Shower
- Handicap Modified
- Stepless Entry
- Hard or Low Nap Flooring
- Accessible Parking
Utilities
- Zoned Heating and Cooling
- Heating System Uses Oil
- 200+ Amp Service
- Power Generator
- Private Water Source
- Drilled Well
- Electric Water Heater
- Septic Tank
- Private Sewer
Community Details
- Hiking Trails
Listing and Financial Details
- 27% Total Tax Rate
Ownership History
Purchase Details
Purchase Details
Home Financials for this Owner
Home Financials are based on the most recent Mortgage that was taken out on this home.Purchase Details
Similar Homes in Amherst, NH
Home Values in the Area
Average Home Value in this Area
Purchase History
| Date | Buyer | Sale Price | Title Company |
|---|---|---|---|
| Borkowski Ft | -- | -- | |
| Borkowski Carolyn R | $652,533 | -- | |
| Joyce C Pearson Ret | -- | -- |
Property History
| Date | Event | Price | Change | Sq Ft Price |
|---|---|---|---|---|
| 05/23/2016 05/23/16 | Sold | $652,500 | -3.3% | $150 / Sq Ft |
| 04/12/2016 04/12/16 | Pending | -- | -- | -- |
| 04/02/2016 04/02/16 | For Sale | $675,000 | -- | $156 / Sq Ft |
Tax History Compared to Growth
Tax History
| Year | Tax Paid | Tax Assessment Tax Assessment Total Assessment is a certain percentage of the fair market value that is determined by local assessors to be the total taxable value of land and additions on the property. | Land | Improvement |
|---|---|---|---|---|
| 2024 | $18,543 | $808,700 | $269,100 | $539,600 |
| 2023 | $17,694 | $808,700 | $269,100 | $539,600 |
| 2022 | $17,088 | $808,700 | $269,100 | $539,600 |
| 2021 | $17,233 | $808,700 | $269,100 | $539,600 |
| 2020 | $17,783 | $624,400 | $215,400 | $409,000 |
| 2019 | $16,834 | $624,400 | $215,400 | $409,000 |
| 2018 | $17,002 | $624,400 | $215,400 | $409,000 |
| 2017 | $16,241 | $624,400 | $215,400 | $409,000 |
| 2016 | $15,672 | $624,400 | $215,400 | $409,000 |
| 2015 | $16,640 | $628,400 | $255,700 | $372,700 |
| 2014 | $16,753 | $628,400 | $255,700 | $372,700 |
| 2013 | $16,621 | $628,400 | $255,700 | $372,700 |
Agents Affiliated with this Home
-
Liz Gould

Seller's Agent in 2016
Liz Gould
Keller Williams Realty-Metropolitan
(603) 860-2776
7 in this area
12 Total Sales
-

Buyer's Agent in 2016
Kathy Phair Alexander
BHG Masiello Bedford
(603) 494-2348
Map
Source: PrimeMLS
MLS Number: 4480119
APN: AMHS-000011-000012-000027
- 89 Chestnut Hill Rd Unit ``1
- 17 Sprague Mill Rd
- 52 Pulpit Rd
- 25 Indian Rock Rd Unit 17-4-19
- 55 Indian Rock Rd
- 17-4-38 Boiling Kettle Ln Unit 17-4-38
- 16 Pulpit Run
- 99 Pulpit Rd Unit 2
- 17-4-31 Boiling Kettle Way Unit 17-4-31
- 32-4 Chestnut Hill Rd
- 32-1 Chestnut Hill Rd
- 249 Chestnut Hill Rd
- 22 Spartan Dr
- 59 Horace Greeley Rd Unit 10-56-04
- 4 Catesby Ln
- 12 Mcintosh Ln
- 10 Cider Mill Rd
- 76 Joppa Hill Rd
- 6 Cider Mill Rd
- 30 Mill Stone Terrace
