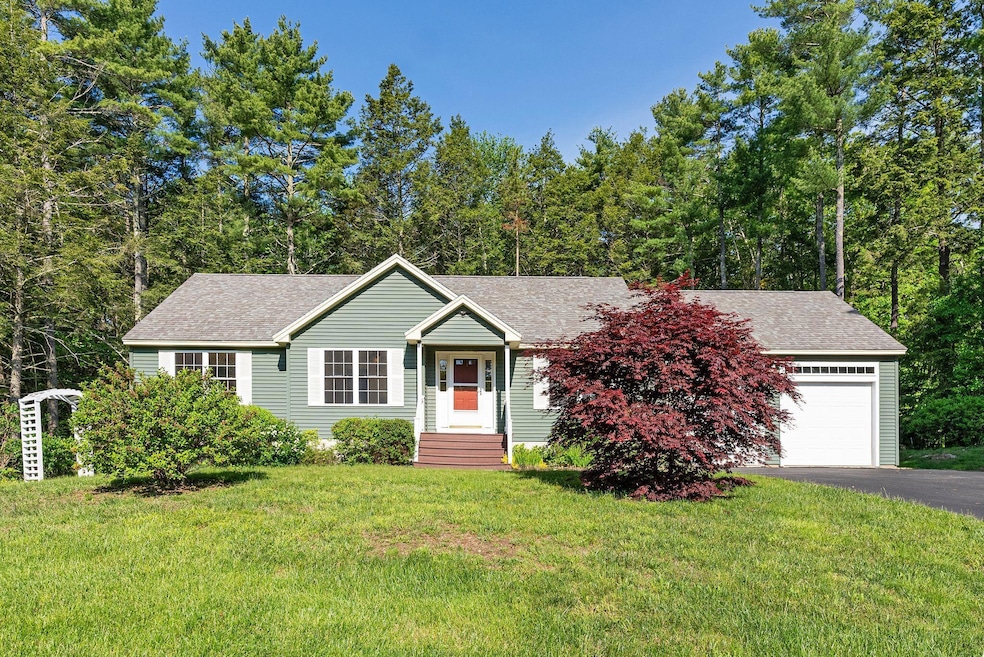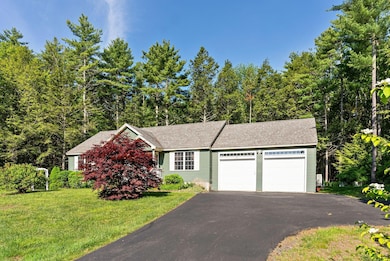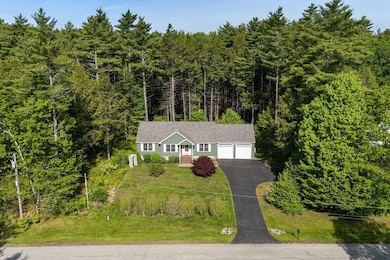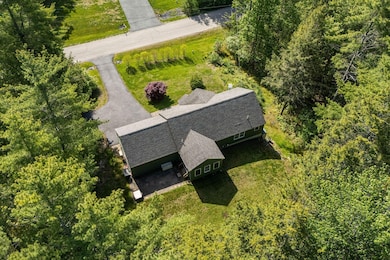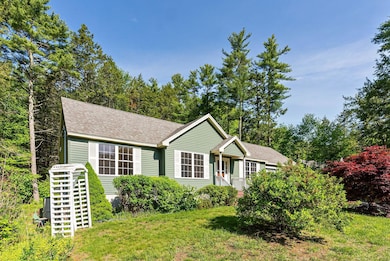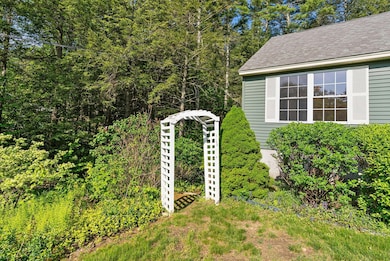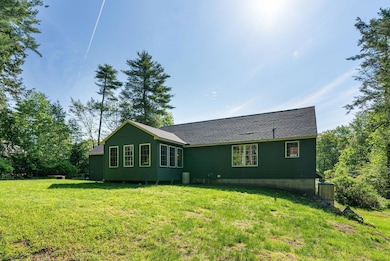
$729,000
- 2 Beds
- 1 Bath
- 972 Sq Ft
- 241 Berwick Rd
- Ogunquit, ME
Welcome to 241 Berwick Road—your ideal year-round getaway in one of Maine's most beloved seaside towns! This beautifully cared-for, single-level wood-shingle bungalow offers the perfect blend of classic New England charm and everyday comfort. Tucked away in a quiet neighborhood just 0.7 miles from Ogunquit's vibrant village center, you're only a short stroll or bike ride from the beach, shops,
Don Wunder RE/MAX Realty One
