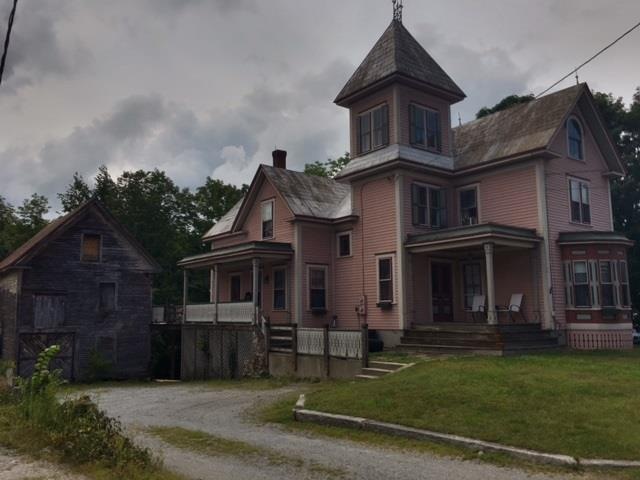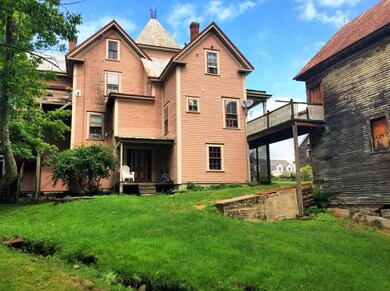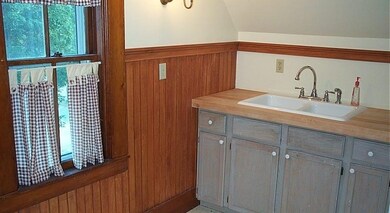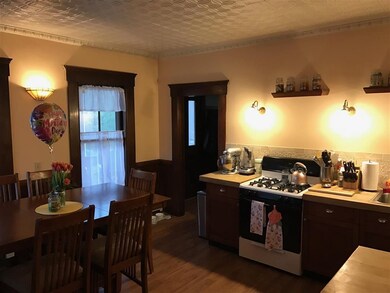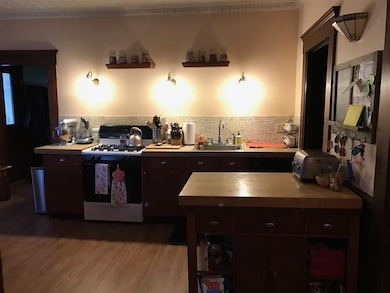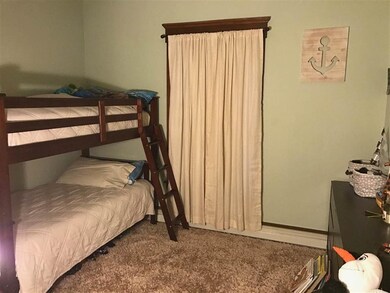
50 W Main St Hillsborough, NH 03244
Hillsboro NeighborhoodEstimated Value: $307,000 - $345,000
Highlights
- Barn
- River Nearby
- Wood Flooring
- River Front
- Antique Architecture
- Attic
About This Home
As of October 2021Beautifully restored 5 color PAINTED LADY Victorian. Beautiful Woodwork with eat in kitchen and pantry. First floor Master. Currently being used as a single family with apartment. Currently both units rented, separate utilities and parking. Endless possibilities as you are in the downtown business district. Great location for an investment property, office or shop or live in one part and let the other help you out with the mortgage! Two story 20x30 carriage shed. 30 minutes to Concord/Keene, 45 to Manchester, 1.5 to Boston. Easy Highway Access
Last Agent to Sell the Property
BHHS Verani Bedford License #067398 Listed on: 12/15/2020

Home Details
Home Type
- Single Family
Est. Annual Taxes
- $5,950
Year Built
- Built in 1900
Lot Details
- 0.3 Acre Lot
- River Front
- Landscaped
- Lot Sloped Up
- Property is zoned 1F-Res
Parking
- Gravel Driveway
Home Design
- Antique Architecture
- Victorian Architecture
- Brick Foundation
- Stone Foundation
- Wood Frame Construction
- Metal Roof
- Wood Siding
Interior Spaces
- 3-Story Property
- Woodwork
- Dining Area
- Wood Flooring
- Stove
- Washer and Dryer Hookup
- Attic
Bedrooms and Bathrooms
- 4 Bedrooms
- 2 Full Bathrooms
Unfinished Basement
- Walk-Out Basement
- Basement Fills Entire Space Under The House
- Connecting Stairway
Outdoor Features
- River Nearby
- Covered patio or porch
Schools
- Hillsboro-Deering Elementary School
- Hillsboro-Deering Middle School
- Hillsboro-Deering High School
Farming
- Barn
Utilities
- Pellet Stove burns compressed wood to generate heat
- Hot Water Heating System
- Heating System Uses Gas
- Heating System Uses Oil
- Cable TV Available
Listing and Financial Details
- Exclusions: Tenants Washer/Dryer to not convey with the property
- Tax Lot 21
Ownership History
Purchase Details
Home Financials for this Owner
Home Financials are based on the most recent Mortgage that was taken out on this home.Purchase Details
Home Financials for this Owner
Home Financials are based on the most recent Mortgage that was taken out on this home.Similar Homes in the area
Home Values in the Area
Average Home Value in this Area
Purchase History
| Date | Buyer | Sale Price | Title Company |
|---|---|---|---|
| Werth Benjamin | $210,000 | None Available | |
| Berenato Stephen F | $104,000 | -- |
Mortgage History
| Date | Status | Borrower | Loan Amount |
|---|---|---|---|
| Open | Werth Benjamin | $168,000 | |
| Previous Owner | Berenato Stephen F | $200,050 | |
| Previous Owner | Berenato Stephen F | $81,500 | |
| Previous Owner | Berenato Stephen F | $98,800 |
Property History
| Date | Event | Price | Change | Sq Ft Price |
|---|---|---|---|---|
| 10/15/2021 10/15/21 | Sold | $210,000 | -10.6% | $88 / Sq Ft |
| 05/13/2021 05/13/21 | Pending | -- | -- | -- |
| 04/08/2021 04/08/21 | For Sale | $235,000 | 0.0% | $98 / Sq Ft |
| 04/02/2021 04/02/21 | Pending | -- | -- | -- |
| 12/15/2020 12/15/20 | For Sale | $235,000 | -- | $98 / Sq Ft |
Tax History Compared to Growth
Tax History
| Year | Tax Paid | Tax Assessment Tax Assessment Total Assessment is a certain percentage of the fair market value that is determined by local assessors to be the total taxable value of land and additions on the property. | Land | Improvement |
|---|---|---|---|---|
| 2024 | $6,849 | $204,800 | $36,900 | $167,900 |
| 2023 | $6,394 | $204,800 | $36,900 | $167,900 |
| 2022 | $5,466 | $204,800 | $36,900 | $167,900 |
| 2021 | $5,923 | $204,800 | $36,900 | $167,900 |
| 2020 | $5,884 | $204,800 | $36,900 | $167,900 |
| 2018 | $6,109 | $207,100 | $54,900 | $152,200 |
| 2017 | $6,310 | $207,100 | $54,900 | $152,200 |
| 2016 | $6,456 | $218,700 | $38,900 | $179,800 |
| 2015 | $6,353 | $218,700 | $38,900 | $179,800 |
| 2014 | $6,027 | $218,700 | $38,900 | $179,800 |
| 2013 | $6,137 | $218,700 | $38,900 | $179,800 |
Agents Affiliated with this Home
-
Stephanie Wilcoxen

Seller's Agent in 2021
Stephanie Wilcoxen
BHHS Verani Bedford
(603) 496-7047
9 in this area
38 Total Sales
-
Jeffrey Hendrick

Buyer's Agent in 2021
Jeffrey Hendrick
New Hampshire Real Estate Exchange
(603) 321-0731
1 in this area
9 Total Sales
Map
Source: PrimeMLS
MLS Number: 4841754
APN: HLBO-000025-000021
- 1 W Main St
- 32 Central St
- 40 Central St
- 70 Bridge St
- 10 Deering Center Rd
- 20 Keyes Farm Rd
- 20 Wyman Rd
- 23 Hubbard Rd
- 81 Center Rd
- 20 Old Henniker Rd Unit 36
- 34 Boulder Rd
- 5 Beard Rd
- 6 Beard Rd
- 11B -425 W Main St
- 223 Deering Center Rd
- 36 Bradford Cir
- Lot 14 Old Mill Farm Rd
- 000 Gibson Mountain Rd
- 68 Bowen School Rd
- 173 2nd Nh Turnpike
