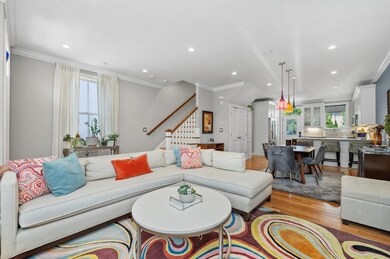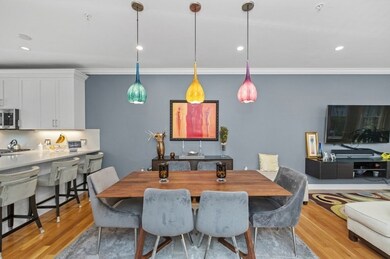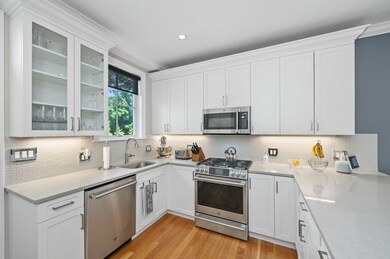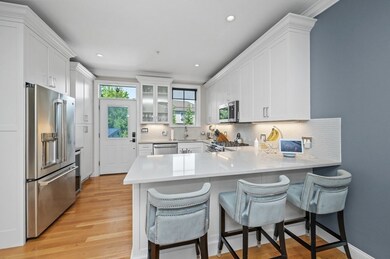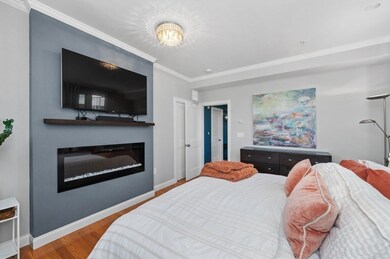
50 Waverly St Unit A Brighton, MA 02135
Allston NeighborhoodEstimated payment $9,212/month
Highlights
- Medical Services
- Custom Closet System
- Deck
- Open Floorplan
- Fireplace in Primary Bedroom
- 5-minute walk to Portsmouth Street Park
About This Home
Proud to offer this beautiful town house in Brighton, one of the hottest neighborhoods in Boston - 2018 new construction property built by a noted, local Builder, minutes to Boston Landing and Commuter Line. Very thoughtful design features throughout, perfectly sited on a quiet, side street. Main living area offers all the amenities you'd expect - open flow living on first floor with a beautiful modern kitchen. Three large bedrooms nicely arranged for privacy with great natural light. Large Master Bedroom Suite features a custom designed closet, beautiful fireplace, private office, complete with a large outdoor space make this a very special retreat. The lower level offers ample space for a large exercise area and comfortable living space for large events. Abundant and large closet space throughout the home. Well manintained property offering all that you'd expect - multiple outdoor spaces with 2 parking spaces. A beautiful property not to be missed!
Co-Listing Agent
Tony Menounos
Coldwell Banker Realty - Boston
Townhouse Details
Home Type
- Townhome
Est. Annual Taxes
- $12,878
Year Built
- Built in 2018
HOA Fees
- $375 Monthly HOA Fees
Home Design
- Frame Construction
- Shingle Roof
Interior Spaces
- 1,991 Sq Ft Home
- 3-Story Property
- Open Floorplan
- Wet Bar
- Recessed Lighting
- Insulated Windows
- Home Security System
- Basement
Kitchen
- Range
- Microwave
- Dishwasher
- Wine Refrigerator
- Stainless Steel Appliances
- Kitchen Island
- Solid Surface Countertops
- Disposal
Flooring
- Wood
- Tile
Bedrooms and Bathrooms
- 3 Bedrooms
- Fireplace in Primary Bedroom
- Primary bedroom located on third floor
- Custom Closet System
- Dual Closets
- Linen Closet
- Walk-In Closet
- Dual Vanity Sinks in Primary Bathroom
- Bathtub with Shower
- Separate Shower
Laundry
- Laundry on upper level
- Dryer
- Washer
Parking
- 2 Car Parking Spaces
- Paved Parking
- Open Parking
- Off-Street Parking
- Assigned Parking
Outdoor Features
- Balcony
- Deck
Location
- Property is near public transit
- Property is near schools
Utilities
- Forced Air Heating and Cooling System
- 2 Cooling Zones
- 2 Heating Zones
- Heating System Uses Natural Gas
- High Speed Internet
- Cable TV Available
Additional Features
- Energy-Efficient Thermostat
- End Unit
Listing and Financial Details
- Assessor Parcel Number W:22 P:00641 S:002,3396165
Community Details
Overview
- Association fees include insurance, ground maintenance, snow removal
- 3 Units
Amenities
- Medical Services
- Shops
Pet Policy
- Pets Allowed
Map
Home Values in the Area
Average Home Value in this Area
Tax History
| Year | Tax Paid | Tax Assessment Tax Assessment Total Assessment is a certain percentage of the fair market value that is determined by local assessors to be the total taxable value of land and additions on the property. | Land | Improvement |
|---|---|---|---|---|
| 2025 | $12,878 | $1,112,100 | $0 | $1,112,100 |
| 2024 | $9,237 | $847,400 | $0 | $847,400 |
| 2023 | $8,506 | $792,000 | $0 | $792,000 |
| 2022 | $8,054 | $740,300 | $0 | $740,300 |
| 2021 | $7,793 | $730,400 | $0 | $730,400 |
| 2020 | $7,720 | $731,100 | $0 | $731,100 |
Property History
| Date | Event | Price | Change | Sq Ft Price |
|---|---|---|---|---|
| 05/19/2025 05/19/25 | Pending | -- | -- | -- |
| 05/15/2025 05/15/25 | For Sale | $1,399,000 | +42.0% | $703 / Sq Ft |
| 08/31/2018 08/31/18 | Sold | $985,000 | 0.0% | $495 / Sq Ft |
| 06/09/2018 06/09/18 | Pending | -- | -- | -- |
| 05/24/2018 05/24/18 | For Sale | $985,000 | -- | $495 / Sq Ft |
Mortgage History
| Date | Status | Loan Amount | Loan Type |
|---|---|---|---|
| Closed | $690,000 | Stand Alone Refi Refinance Of Original Loan |
Similar Homes in the area
Source: MLS Property Information Network (MLS PIN)
MLS Number: 73375617
APN: 2200641002
- 42 Waverly St Unit 1
- 42 Waverly St Unit 3
- 42 Waverly St Unit 2
- 26 Waverly St Unit 410
- 14 S Waverly St
- 100 Lincoln St Unit 303
- 100 Lincoln St Unit 405
- 100 Lincoln St Unit 401
- 100 Lincoln St Unit 306
- 100 Lincoln St Unit 203
- 100 Lincoln St Unit 402
- 100 Lincoln St Unit 302
- 100 Lincoln St Unit 406
- 472-474 Western Ave
- 50 Leo M Birmingham Pkwy Unit 501
- 50 Leo M Birmingham Pkwy Unit 405
- 50 Leo M Birmingham Pkwy Unit 509
- 50 Leo M Birmingham Pkwy Unit 506
- 50 Leo M Birmingham Pkwy Unit 303
- 50 Leo M Birmingham Pkwy Unit 503

