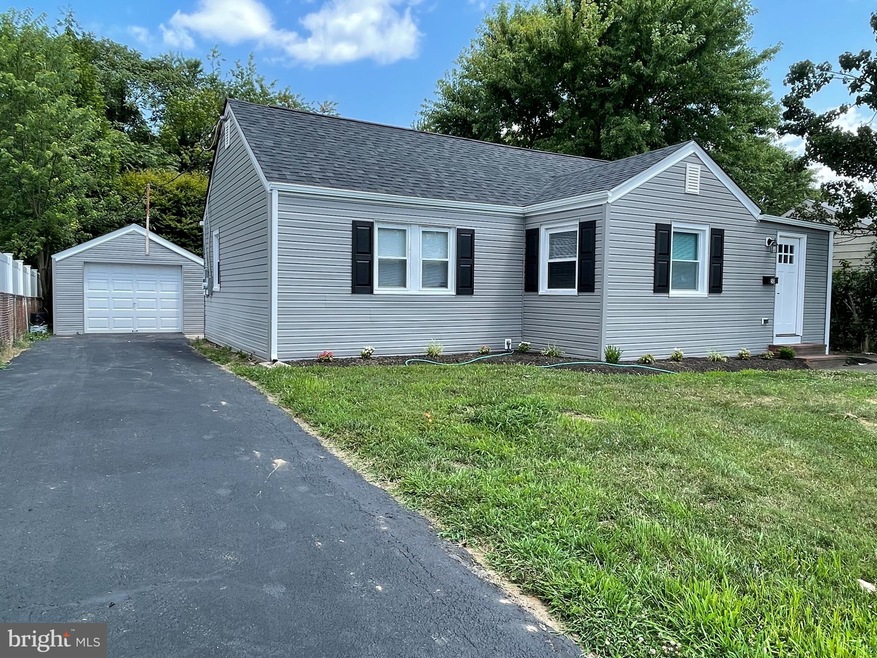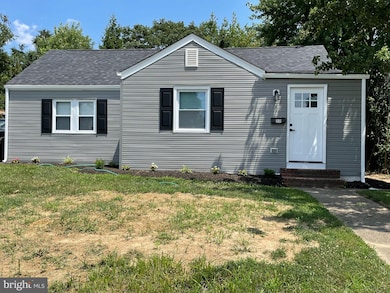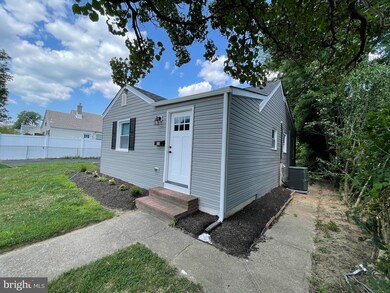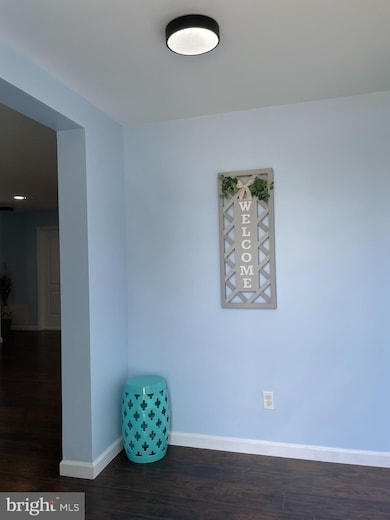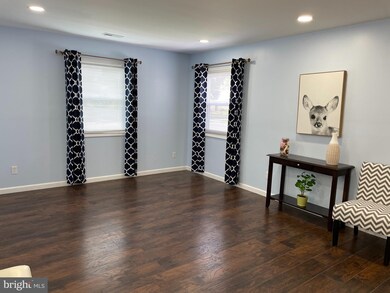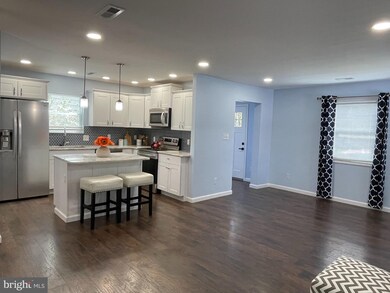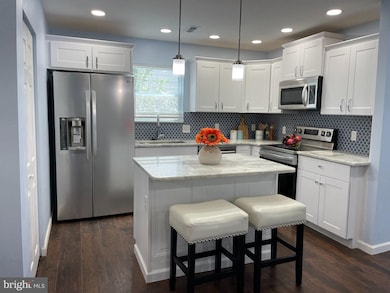
50 Yale Ave New Castle, DE 19720
Wilmington Manor NeighborhoodEstimated Value: $245,000 - $294,000
Highlights
- Open Floorplan
- Wood Flooring
- Attic
- Rambler Architecture
- Main Floor Bedroom
- No HOA
About This Home
As of September 2021Welcome home to 50 Yale Avenue in the conveniently located Wilmington Manor Gardens. Move right into a worry free home with BRAND NEW roof, siding and HVAC. This home was COMPLETELY RENOVATED taken all the way to the studs and rebuilt with new drywall, insulation, and modern open floor plan. The home offers 3 bedrooms, 1.5 bathroom home with 1 car detached garage. Entering the home into the foyer you'll be greeted with beautiful wide plank laminate flooring, and open floor plan to the living room with recessed lighting. The kitchen offers brand new LG appliances, gorgeous marble countertops, recessed lighting, and huge island with pendant lighting open to the dining room, perfect for entertaining. Washer/dryer/mudroom is off of the kitchen with a brand new hot water heater. Down the hall is the master bedroom with an oversized closet and ceiling fan, the second bedroom also features a modern ceiling fan. The bathroom looks like it is out of a magazine finished beautifully with designer tiling, updated vanity and fixtures. The third bedroom is around the corner near the powder room with again a gorgeous vanity, tiling and fixtures. Access to the backyard and 1 car garage is through the dining room with a private and spacious backyard. Don't miss out on this one and schedule your tour today!
Last Listed By
RE/MAX Associates-Wilmington License #RS0022865 Listed on: 07/23/2021

Home Details
Home Type
- Single Family
Est. Annual Taxes
- $1,117
Year Built
- Built in 1950
Lot Details
- 6,534 Sq Ft Lot
- Lot Dimensions are 60.00 x 110.00
- Property is in excellent condition
- Property is zoned NC6.5
Parking
- 1 Car Detached Garage
- Front Facing Garage
Home Design
- Rambler Architecture
- Brick Exterior Construction
- Shingle Roof
Interior Spaces
- 1,075 Sq Ft Home
- Property has 1 Level
- Open Floorplan
- Ceiling Fan
- Family Room Off Kitchen
- Dining Area
- Crawl Space
- Attic
Kitchen
- Breakfast Area or Nook
- Eat-In Kitchen
- Electric Oven or Range
- Self-Cleaning Oven
- Microwave
- Dishwasher
- Kitchen Island
- Upgraded Countertops
Flooring
- Wood
- Ceramic Tile
Bedrooms and Bathrooms
- 3 Main Level Bedrooms
- Bathtub with Shower
Utilities
- Forced Air Heating and Cooling System
- Electric Water Heater
Community Details
- No Home Owners Association
- Wilm Manor Gardens Subdivision
Listing and Financial Details
- Tax Lot 186
- Assessor Parcel Number 10-019.40-186
Ownership History
Purchase Details
Purchase Details
Home Financials for this Owner
Home Financials are based on the most recent Mortgage that was taken out on this home.Purchase Details
Purchase Details
Home Financials for this Owner
Home Financials are based on the most recent Mortgage that was taken out on this home.Similar Homes in New Castle, DE
Home Values in the Area
Average Home Value in this Area
Purchase History
| Date | Buyer | Sale Price | Title Company |
|---|---|---|---|
| Zavala-Romero Stephanie | -- | None Listed On Document | |
| Zavala Romero Stephanie | -- | None Available | |
| Bengal Properties Llc | $100,000 | None Available | |
| Thawley Jennifer R | $107,000 | -- |
Mortgage History
| Date | Status | Borrower | Loan Amount |
|---|---|---|---|
| Previous Owner | Zavala Romero Stephanie | $13,255 | |
| Previous Owner | Zavala Romero Stephanie | $265,109 | |
| Previous Owner | Bengal Properties Llc | $250,000 | |
| Previous Owner | Thawley Jennifer R | $20,000 | |
| Previous Owner | Thawley Jennifer R | $41,700 | |
| Previous Owner | Thawley Jennifer R | $25,000 | |
| Previous Owner | Thawley Jennifer R | $107,000 |
Property History
| Date | Event | Price | Change | Sq Ft Price |
|---|---|---|---|---|
| 09/08/2021 09/08/21 | Sold | $270,000 | +3.9% | $251 / Sq Ft |
| 07/30/2021 07/30/21 | Pending | -- | -- | -- |
| 07/23/2021 07/23/21 | For Sale | $259,900 | -- | $242 / Sq Ft |
Tax History Compared to Growth
Tax History
| Year | Tax Paid | Tax Assessment Tax Assessment Total Assessment is a certain percentage of the fair market value that is determined by local assessors to be the total taxable value of land and additions on the property. | Land | Improvement |
|---|---|---|---|---|
| 2024 | $1,202 | $35,000 | $7,200 | $27,800 |
| 2023 | $1,093 | $35,000 | $7,200 | $27,800 |
| 2022 | $1,138 | $35,000 | $7,200 | $27,800 |
| 2021 | $1,562 | $35,000 | $7,200 | $27,800 |
| 2020 | $8,129 | $35,000 | $7,200 | $27,800 |
| 2019 | $1,562 | $35,000 | $7,200 | $27,800 |
| 2018 | $50 | $35,000 | $7,200 | $27,800 |
| 2017 | $939 | $35,000 | $7,200 | $27,800 |
| 2016 | $939 | $35,000 | $7,200 | $27,800 |
| 2015 | $939 | $35,000 | $7,200 | $27,800 |
| 2014 | $940 | $35,000 | $7,200 | $27,800 |
Agents Affiliated with this Home
-
Julianna Conomon

Seller's Agent in 2021
Julianna Conomon
RE/MAX
(302) 220-8080
7 in this area
51 Total Sales
-

Buyer's Agent in 2021
Melanie Mace
Patterson Schwartz
Map
Source: Bright MLS
MLS Number: DENC2003246
APN: 10-019.40-186
- 36 Yale Ave
- 28 Lesley Ln
- 216 Morrison Rd
- 209 Skelton Dr
- 7 Boswell Rd
- 29 Dandridge Dr
- 44 Monticello Blvd
- 103 Fithian Dr
- 18 Fordham Ave
- 103 Colesbery Dr
- 617 Moores Ln
- 202 James Place
- 110 New Amstel Ave
- 207 Baldt Ave
- 10 Casimir Ct
- 28 Gene Ave
- 13 Baldt Ave
- 112 Jackson Ave
- 201 Jefferson Ave
- 1010 Clayton St
