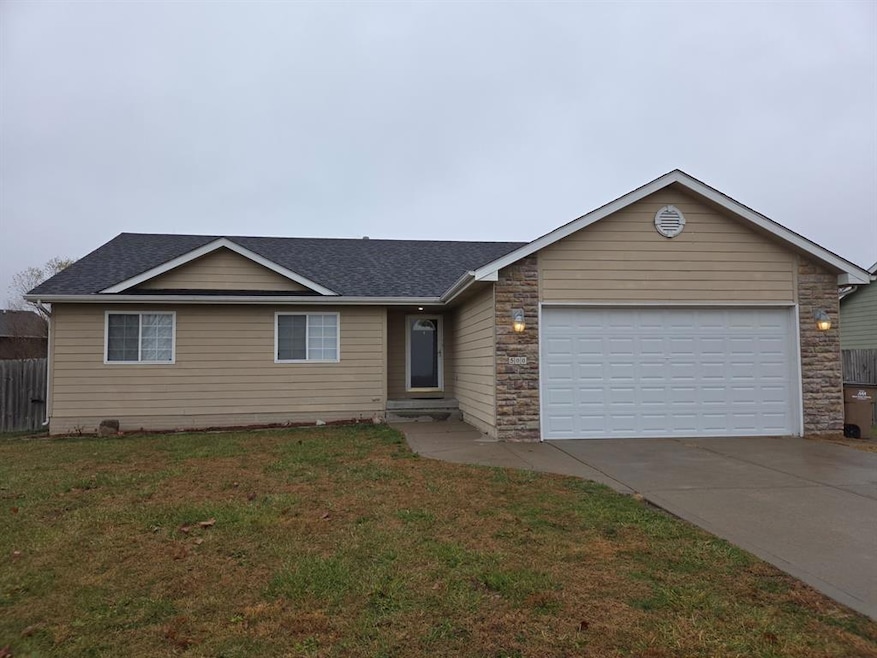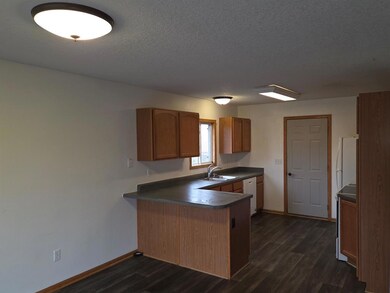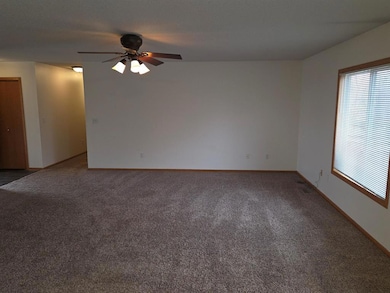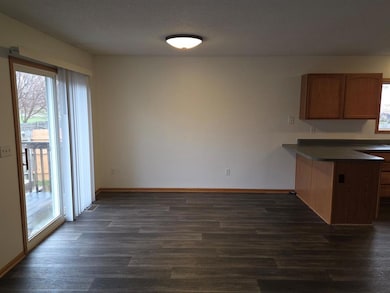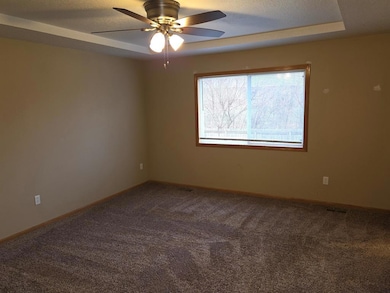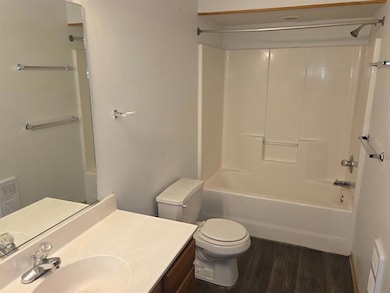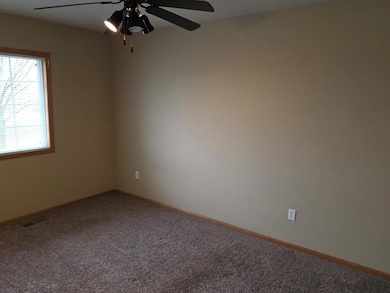500 15th St SE Bondurant, IA 50035
Estimated payment $1,947/month
3
Beds
2
Baths
1,462
Sq Ft
$198
Price per Sq Ft
Highlights
- Deck
- Ranch Style House
- Forced Air Heating and Cooling System
- Recreation Room
- No HOA
- Dining Area
About This Home
Great value! Ranch style home located in the growing community of Bondurant. Three bedrooms and two baths on main level. Over 2.300 sq ft of living space. You will enjoy the spacious deck area. The backyard is fenced. The home features a functional floor plan, a dining area, and great room. The lower level has a rec room and bonus room. Plenty of storage space in the unfinished area. Easy access to I-80. Home needs some TLC and is priced accordingly. This home is located close to shopping, restaurants and a walking trail. Exceptional value!
Home Details
Home Type
- Single Family
Est. Annual Taxes
- $5,086
Year Built
- Built in 2003
Lot Details
- 9,583 Sq Ft Lot
- Property is Fully Fenced
- Wood Fence
Home Design
- Ranch Style House
- Traditional Architecture
- Asphalt Shingled Roof
- Cement Board or Planked
Interior Spaces
- 1,462 Sq Ft Home
- Dining Area
- Recreation Room
- Carpet
- Fire and Smoke Detector
- Laundry on main level
- Finished Basement
Kitchen
- Stove
- Microwave
- Dishwasher
Bedrooms and Bathrooms
- 3 Main Level Bedrooms
- 2 Full Bathrooms
Parking
- 2 Car Attached Garage
- Driveway
Outdoor Features
- Deck
Utilities
- Forced Air Heating and Cooling System
- Cable TV Available
Community Details
- No Home Owners Association
Listing and Financial Details
- Assessor Parcel Number 23100220090001
Map
Create a Home Valuation Report for This Property
The Home Valuation Report is an in-depth analysis detailing your home's value as well as a comparison with similar homes in the area
Home Values in the Area
Average Home Value in this Area
Tax History
| Year | Tax Paid | Tax Assessment Tax Assessment Total Assessment is a certain percentage of the fair market value that is determined by local assessors to be the total taxable value of land and additions on the property. | Land | Improvement |
|---|---|---|---|---|
| 2025 | $4,972 | $303,300 | $61,300 | $242,000 |
| 2024 | $4,972 | $277,500 | $55,400 | $222,100 |
| 2023 | $4,912 | $277,500 | $55,400 | $222,100 |
| 2022 | $4,886 | $228,800 | $47,300 | $181,500 |
| 2021 | $5,108 | $228,800 | $47,300 | $181,500 |
| 2020 | $5,052 | $216,800 | $44,700 | $172,100 |
| 2019 | $5,078 | $216,800 | $44,700 | $172,100 |
| 2018 | $4,984 | $201,000 | $40,100 | $160,900 |
| 2017 | $4,600 | $201,000 | $40,100 | $160,900 |
| 2016 | $4,506 | $181,100 | $35,600 | $145,500 |
| 2015 | $4,506 | $181,100 | $35,600 | $145,500 |
| 2014 | $3,604 | $158,600 | $34,100 | $124,500 |
Source: Public Records
Property History
| Date | Event | Price | List to Sale | Price per Sq Ft | Prior Sale |
|---|---|---|---|---|---|
| 11/19/2025 11/19/25 | For Sale | $289,000 | +67.1% | $198 / Sq Ft | |
| 01/20/2014 01/20/14 | Sold | $173,000 | -3.8% | $118 / Sq Ft | View Prior Sale |
| 01/20/2014 01/20/14 | Pending | -- | -- | -- | |
| 05/08/2013 05/08/13 | For Sale | $179,900 | -- | $123 / Sq Ft |
Source: Des Moines Area Association of REALTORS®
Purchase History
| Date | Type | Sale Price | Title Company |
|---|---|---|---|
| Warranty Deed | $173,000 | None Available | |
| Warranty Deed | $169,500 | None Available | |
| Warranty Deed | -- | -- |
Source: Public Records
Mortgage History
| Date | Status | Loan Amount | Loan Type |
|---|---|---|---|
| Previous Owner | $170,000 | Fannie Mae Freddie Mac |
Source: Public Records
Source: Des Moines Area Association of REALTORS®
MLS Number: 730725
APN: 231-00220090001
Nearby Homes
- 511 11th Ct SE
- 816 9th Ct SE
- 1200 Joshua Dr SE
- 509 Fireside Dr NW
- 800 9th Ct SE
- 802 Cleveland Ave SE
- Hamilton Plan at Prairie Point View
- 901 Dee St SE
- 505 Cleveland Ave SE
- 705 Jefferson Ave SE
- 1110 Caitlin Dr SE
- 1209 Caitlin Dr SE
- 1 NE 80th St
- 411 2nd St SE
- 706 Pleasant St SE
- 112 Blaine St NW
- 420 Eva Point Dr SW
- 106 4th St NE
- 00 2nd St NW
- 503 Lincoln St NE
- 1406 Adams St SE
- 1409 Courtyard Dr SE
- 209 12th Ct NW
- 2335 Paine St NE
- 437 Elgin Ln NW
- 1030 Greenway Ct
- 1040 Blue Ridge Place NW
- 807 14th Ave NW
- 1414-1616 Adventureland Dr
- 351 2nd St NW
- 100-112 5th Ave NW
- 615-619 17th Ave NW
- 526 43rd St SW
- 1002-1108 4th St SW
- 901 7th Ave SE
- 415 Center Place
- 908 8th St SW
- 509 15th St SE
- 1490 34th Ave SW
- 2570 1st Ave S
