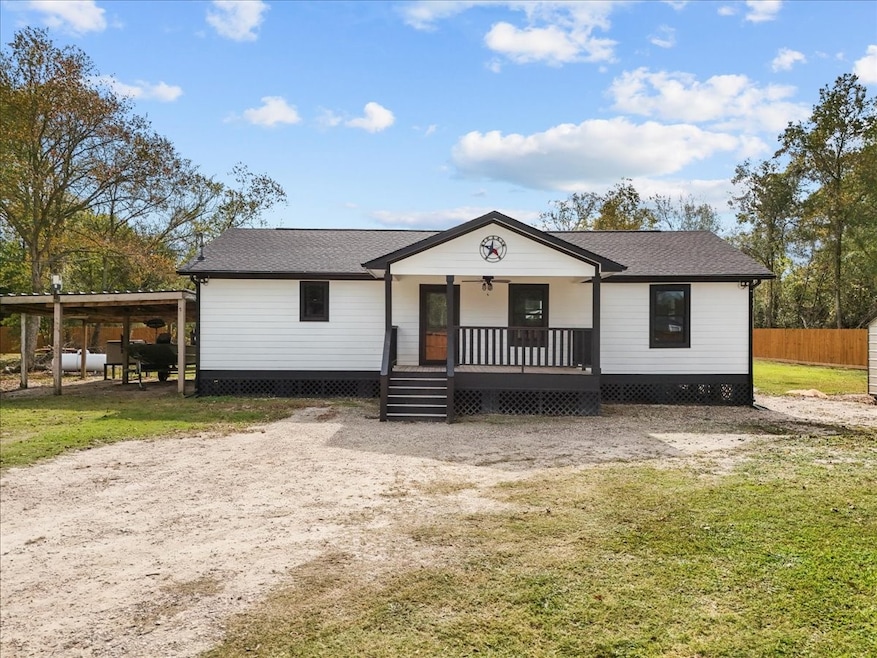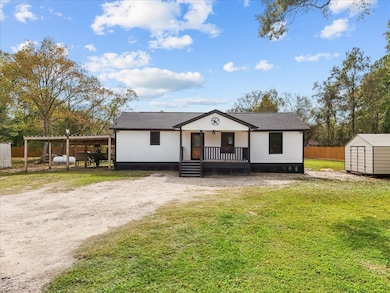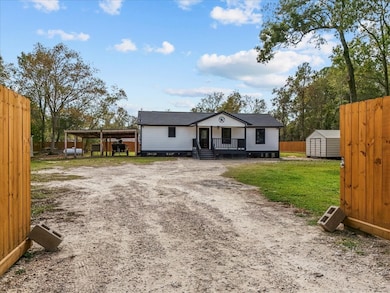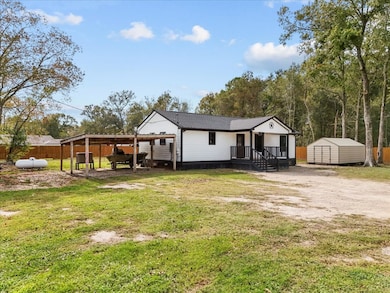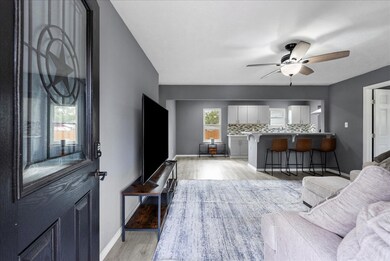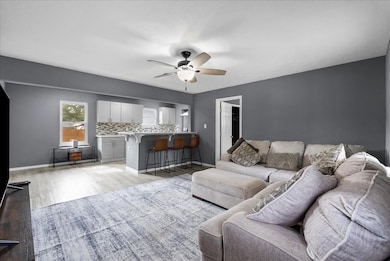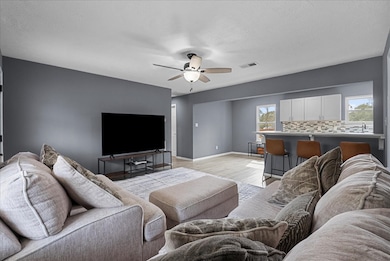500 County Road 4432 Dayton, TX 77535
Estimated payment $1,896/month
Highlights
- Traditional Architecture
- Breakfast Room
- Rear Porch
- Quartz Countertops
- Family Room Off Kitchen
- Breakfast Bar
About This Home
Country living in this beautifully updated rustic home, FULLY FENCED!
Warm, natural textures, inviting character greet you the moment you arrive, mature trees, and endless possibilities. This home offers 4 bedrooms, 2 full baths, rustic style with modern upgrades. Living area offers plenty of natural light, creating a warm and comfortable atmosphere for everyday living. The heart of the home is the kitchen, beautiful quartz countertops, stylish backsplash, stainless steel appliances that bring a sleek contrast to the home’s cozy, country feel. Off the kitchen is a large walk-in laundry room with a built-in folding table and cabinets for storage.
Spacious front patio, perfect for morning coffee or relaxing evenings outdoors, 2 storage sheds, covered carport. Well established country neighborhood adjoining the Trinity River and conveniently situated to HWY 90 & Grand Parkway! This is A Rare Slice of Country Paradise—One-of-a-Kind Rustic Beauty Reimagined!!
Home Details
Home Type
- Single Family
Est. Annual Taxes
- $2,483
Year Built
- Built in 2004
Lot Details
- 1 Acre Lot
- Back Yard Fenced
- Cleared Lot
Parking
- 2 Carport Spaces
Home Design
- Traditional Architecture
- Block Foundation
- Composition Roof
- Cement Siding
Interior Spaces
- 1,134 Sq Ft Home
- 1-Story Property
- Ceiling Fan
- Family Room Off Kitchen
- Living Room
- Breakfast Room
- Utility Room
- Fire and Smoke Detector
Kitchen
- Breakfast Bar
- Electric Oven
- Electric Range
- Free-Standing Range
- Dishwasher
- Kitchen Island
- Quartz Countertops
- Disposal
Flooring
- Laminate
- Vinyl
Bedrooms and Bathrooms
- 4 Bedrooms
- 2 Full Bathrooms
- Single Vanity
- Bathtub with Shower
Laundry
- Laundry Room
- Washer and Electric Dryer Hookup
Outdoor Features
- Shed
- Rear Porch
Schools
- Kimmie M. Brown Elementary School
- Woodrow Wilson Junior High School
- Dayton High School
Utilities
- Central Heating and Cooling System
- Well
- Septic Tank
Community Details
- West Lake Subdivision
Map
Home Values in the Area
Average Home Value in this Area
Tax History
| Year | Tax Paid | Tax Assessment Tax Assessment Total Assessment is a certain percentage of the fair market value that is determined by local assessors to be the total taxable value of land and additions on the property. | Land | Improvement |
|---|---|---|---|---|
| 2025 | $1,288 | $168,366 | -- | -- |
| 2024 | $1,288 | $153,060 | -- | -- |
| 2023 | $1,288 | $139,145 | $0 | $0 |
| 2022 | $2,118 | $126,495 | $0 | $0 |
| 2021 | $2,064 | $133,560 | $38,500 | $95,060 |
| 2020 | $1,914 | $111,150 | $26,950 | $84,200 |
| 2019 | $1,832 | $91,930 | $20,350 | $71,580 |
| 2018 | $1,731 | $86,010 | $18,480 | $67,530 |
| 2017 | $1,744 | $85,130 | $17,600 | $67,530 |
| 2016 | $1,715 | $83,720 | $17,600 | $66,120 |
| 2015 | -- | $78,130 | $14,850 | $63,280 |
| 2014 | -- | $70,040 | $11,770 | $58,270 |
Property History
| Date | Event | Price | List to Sale | Price per Sq Ft |
|---|---|---|---|---|
| 11/19/2025 11/19/25 | For Sale | $319,900 | -- | $282 / Sq Ft |
Purchase History
| Date | Type | Sale Price | Title Company |
|---|---|---|---|
| Vendors Lien | -- | Texas American Title Co | |
| Warranty Deed | -- | Texas American Title Co | |
| Vendors Lien | -- | None Available | |
| Trustee Deed | $28,011 | None Available |
Mortgage History
| Date | Status | Loan Amount | Loan Type |
|---|---|---|---|
| Open | $66,768 | FHA | |
| Closed | $0 | Purchase Money Mortgage |
Source: Houston Association of REALTORS®
MLS Number: 83908189
APN: 007820-000124-005
- 749 County Road 444
- tbd Farm To Market Road 1409
- 1271 County Road 443
- 183 County Road 436
- 000 Fm-1409
- 95 Rene Or Cr 443 St
- 0000 Loblolly Creek
- 00000 Loblolly Creek
- 194 County Road 4402
- 339 County Road 432
- 415 County Road 436
- 42 County Road 4291
- 171 County Road 4322
- 64 County Road 4321
- 80 County Road 4321
- 125 County Road 4292
- 36 County Road 427
- 396 County Road 427
- 44 Private Road 4501
- 188 County Road 429
- 432 County Road 4284
- 712 Brazos Trail
- 5002 Blackberry Ln
- 4810 Pecan Ln
- 111 County Road 1333
- 322 Carlos Leal Dr
- 12511 Cherry Point Dr
- 12120 Farm To Market Road 1409
- 12114 Champions Forest Dr
- 12519 Quartz Ln
- 103 County Road 492
- 12 Dale St
- 517 Lovers Ln
- 519 Lovers Ln
- 740 Brown Rd
- 10855 Eagle Dr
- 10929 Eagle Dr
- 624 Luke St Unit A
- 3525 Bridgette Ln
- 14907 Lake Shore Ave
