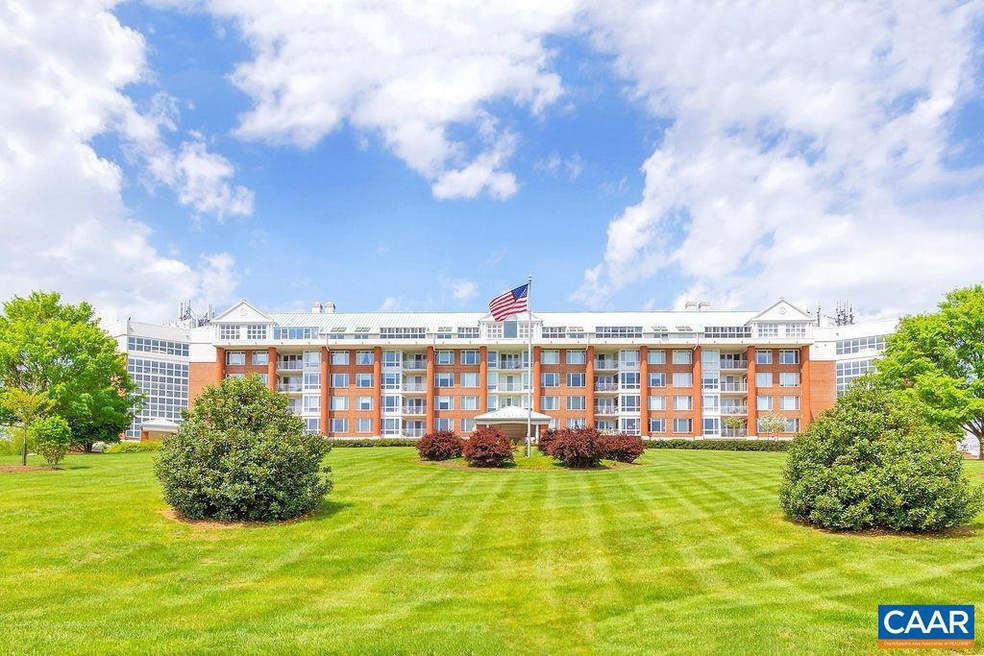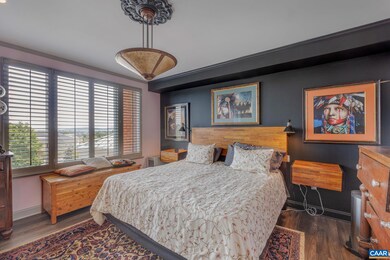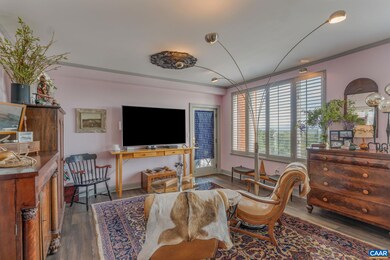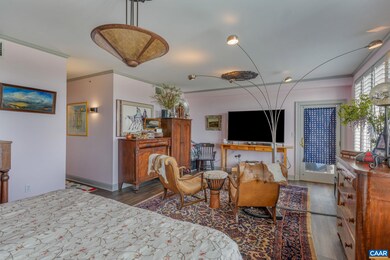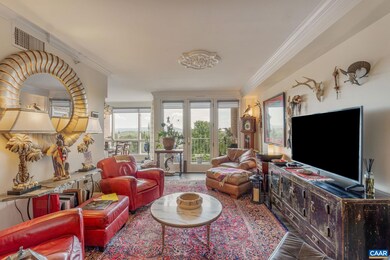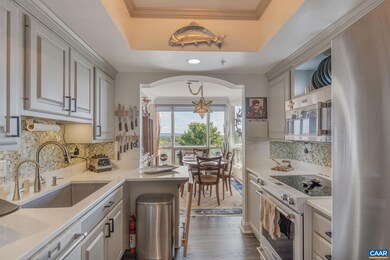
500 Crestwood Dr Unit 1202 Charlottesville, VA 22903
Highlights
- Outdoor Pool
- Home Office
- Double Vanity
- Journey Middle School Rated A-
- Bidet
- Living Room
About This Home
As of March 2025A spectacular renovation, featuring the expansion of the primary suite, spared no expense and transformed this home into a one-of-a-kind offering in coveted University Village. The thoughtful modernization moved walls to make room for the large primary bedroom (22'x15') that now has direct access to the east-facing balcony. The main bathroom, gutted to the studs, has a heated marble floor, enlarged shower, double vanities, and high-end finishes. Throughout most of the unit, there is new LVP flooring, fresh paint, contemporary lighting, and window treatments, like wood shutters and electronic shades. In the kitchen, there is a new refrigerator and custom-built cutting board/serving station that maximizes countertop space. The home features a renovated second bathroom, too, and a two-zone HVAC system. Enjoy sunrises over the rolling countryside, as well as proximity to restaurants, shops, walking trails, UVA, and much more. University Village has a heated indoor pool, gym, library, 24-hour front desk attendant, optional five-night dining, and guest parking. Dues cover electricity, heating, cooling, water, gas, and cable.
Last Agent to Sell the Property
NEST REALTY GROUP License #0225200400 Listed on: 01/30/2025

Property Details
Home Type
- Condominium
Est. Annual Taxes
- $5,287
Year Built
- Built in 1991
HOA Fees
- $2,399 Monthly HOA Fees
Parking
- 1 Car Garage
Home Design
- Brick Exterior Construction
- Poured Concrete
- Metal Roof
Interior Spaces
- 1,577 Sq Ft Home
- 1-Story Property
- Entrance Foyer
- Living Room
- Dining Room
- Home Office
Bedrooms and Bathrooms
- 2 Main Level Bedrooms
- Bathroom on Main Level
- 2 Full Bathrooms
- Primary bathroom on main floor
- Double Vanity
- Bidet
Laundry
- Laundry Room
- Dryer
- Washer
Pool
- Outdoor Pool
Schools
- Greer Elementary School
- Journey Middle School
- Albemarle High School
Utilities
- Forced Air Heating and Cooling System
- Heat Pump System
Listing and Financial Details
- Assessor Parcel Number 060B2-01-00-01202
Community Details
Overview
- Association fees include area maint, cable, electricity, exercise room, exterior maint, gas, pool, trash pickup, water/sewer
- University Village Subdivision
Recreation
- Community Pool
Security
- Security Service
Ownership History
Purchase Details
Home Financials for this Owner
Home Financials are based on the most recent Mortgage that was taken out on this home.Purchase Details
Home Financials for this Owner
Home Financials are based on the most recent Mortgage that was taken out on this home.Purchase Details
Similar Homes in Charlottesville, VA
Home Values in the Area
Average Home Value in this Area
Purchase History
| Date | Type | Sale Price | Title Company |
|---|---|---|---|
| Deed | $679,000 | Old Republic National Title In | |
| Deed | $489,900 | Old Republic National Title | |
| Deed | $250,000 | Old Republic National Title |
Mortgage History
| Date | Status | Loan Amount | Loan Type |
|---|---|---|---|
| Previous Owner | $250,000 | Commercial | |
| Previous Owner | $75,000 | Commercial |
Property History
| Date | Event | Price | Change | Sq Ft Price |
|---|---|---|---|---|
| 03/25/2025 03/25/25 | Sold | $679,000 | 0.0% | $431 / Sq Ft |
| 02/06/2025 02/06/25 | Pending | -- | -- | -- |
| 01/30/2025 01/30/25 | For Sale | $679,000 | +38.6% | $431 / Sq Ft |
| 04/29/2022 04/29/22 | Sold | $489,900 | 0.0% | $311 / Sq Ft |
| 03/31/2022 03/31/22 | Pending | -- | -- | -- |
| 03/27/2022 03/27/22 | For Sale | $489,900 | -- | $311 / Sq Ft |
Tax History Compared to Growth
Tax History
| Year | Tax Paid | Tax Assessment Tax Assessment Total Assessment is a certain percentage of the fair market value that is determined by local assessors to be the total taxable value of land and additions on the property. | Land | Improvement |
|---|---|---|---|---|
| 2025 | $5,579 | $624,100 | $118,000 | $506,100 |
| 2024 | $5,288 | $619,200 | $118,000 | $501,200 |
| 2023 | $4,477 | $524,200 | $92,000 | $432,200 |
| 2022 | $3,973 | $465,200 | $90,000 | $375,200 |
| 2021 | $3,637 | $425,900 | $77,500 | $348,400 |
| 2020 | $3,355 | $392,800 | $85,000 | $307,800 |
| 2019 | $2,904 | $340,100 | $85,000 | $255,100 |
| 2018 | $3,167 | $389,200 | $85,000 | $304,200 |
| 2017 | $3,069 | $365,800 | $85,000 | $280,800 |
| 2016 | $3,205 | $382,000 | $85,000 | $297,000 |
| 2015 | $2,298 | $280,600 | $65,000 | $215,600 |
| 2014 | -- | $280,600 | $65,000 | $215,600 |
Agents Affiliated with this Home
-
Macon Gunter

Seller's Agent in 2025
Macon Gunter
NEST REALTY GROUP
(434) 242-7772
111 Total Sales
-
Ross Stevens

Buyer's Agent in 2025
Ross Stevens
STEVENS & COMPANY-CHARLOTTESVILLE
(434) 981-5268
89 Total Sales
-
David Cooke

Seller's Agent in 2022
David Cooke
LONG & FOSTER - CHARLOTTESVILLE
(434) 981-1667
72 Total Sales
-
Voe Montgomery

Buyer's Agent in 2022
Voe Montgomery
NEST REALTY GROUP
(434) 466-5645
190 Total Sales
Map
Source: Charlottesville area Association of Realtors®
MLS Number: 660413
APN: 060B2-01-00-01202
- 500 Crestwood Dr Unit 2203
- 326 Harvest Dr
- 143 Harvest Dr
- 85 Georgetown Rd
- 104 Chaucer Rd
- 465 White Gables Ln Unit 203
- 465 White Gables Ln Unit 202
- 465 White Gables Ln Unit 101
- 465 White Gables Ln Unit 104
- 465 White Gables Ln Unit 403
- 465 White Gables Ln Unit 401
- 465 White Gables Ln Unit 402
- 465 White Gables Ln Unit 204
- 465 White Gables Ln Unit 102
- 465 White Gables Ln Unit 201
- 465 White Gables Ln Unit 303
- 465 White Gables Ln Unit 302
- 465 White Gables Ln Unit 301
- 465 White Gables Ln Unit 103
