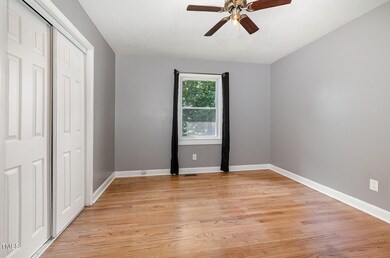
500 Ellen Dr Knightdale, NC 27545
Shotwell NeighborhoodEstimated payment $2,072/month
Highlights
- 0.72 Acre Lot
- No HOA
- Breakfast Room
- Wood Flooring
- Covered patio or porch
- Separate Outdoor Workshop
About This Home
Adorable updated brick ranch on large lot conveniently located to shopping, downtown, restaurants, major roads and more. This home features hardwood floors, large family room with fireplace and updated kitchen. Work on cars, woodworking, storing projects? This house has a garage for you. Oversized garage for all your needs. Wrap around carport for gatherings or enjoying the privacy of your fenced backyard. Amazing price of 350000.
Home Details
Home Type
- Single Family
Est. Annual Taxes
- $1,602
Year Built
- Built in 1962
Lot Details
- 0.72 Acre Lot
- Back Yard Fenced
Parking
- 2 Car Garage
- 1 Carport Space
- Gravel Driveway
Home Design
- Brick Exterior Construction
- Shingle Roof
- Lead Paint Disclosure
Interior Spaces
- 1,367 Sq Ft Home
- 1-Story Property
- Ceiling Fan
- Living Room
- Breakfast Room
- Basement
- Crawl Space
- Pull Down Stairs to Attic
- Eat-In Kitchen
Flooring
- Wood
- Luxury Vinyl Tile
Bedrooms and Bathrooms
- 3 Bedrooms
- 2 Full Bathrooms
Laundry
- Laundry in Kitchen
- Dryer
- Washer
Outdoor Features
- Covered patio or porch
- Separate Outdoor Workshop
Schools
- Hodge Road Elementary School
- Neuse River Middle School
- Knightdale High School
Utilities
- Central Air
- Heat Pump System
- Well
- Electric Water Heater
- Septic Tank
- Septic System
Community Details
- No Home Owners Association
- Ellendale Subdivision
Listing and Financial Details
- Assessor Parcel Number 17
Map
Home Values in the Area
Average Home Value in this Area
Tax History
| Year | Tax Paid | Tax Assessment Tax Assessment Total Assessment is a certain percentage of the fair market value that is determined by local assessors to be the total taxable value of land and additions on the property. | Land | Improvement |
|---|---|---|---|---|
| 2024 | $1,602 | $254,685 | $85,000 | $169,685 |
| 2023 | $1,161 | $146,325 | $30,000 | $116,325 |
| 2022 | $1,077 | $146,325 | $30,000 | $116,325 |
| 2021 | $1,038 | $144,899 | $30,000 | $114,899 |
| 2020 | $1,021 | $144,899 | $30,000 | $114,899 |
| 2019 | $878 | $105,073 | $30,000 | $75,073 |
| 2018 | $808 | $105,073 | $30,000 | $75,073 |
| 2017 | $767 | $105,073 | $30,000 | $75,073 |
| 2016 | $752 | $105,073 | $30,000 | $75,073 |
| 2015 | $747 | $104,652 | $28,000 | $76,652 |
| 2014 | $709 | $104,652 | $28,000 | $76,652 |
Property History
| Date | Event | Price | Change | Sq Ft Price |
|---|---|---|---|---|
| 06/23/2025 06/23/25 | Pending | -- | -- | -- |
| 06/20/2025 06/20/25 | For Sale | $350,000 | +27.3% | $256 / Sq Ft |
| 12/15/2023 12/15/23 | Off Market | $275,000 | -- | -- |
| 07/27/2021 07/27/21 | Sold | $275,000 | +3.8% | $201 / Sq Ft |
| 06/15/2021 06/15/21 | Pending | -- | -- | -- |
| 06/11/2021 06/11/21 | For Sale | $265,000 | -- | $194 / Sq Ft |
Purchase History
| Date | Type | Sale Price | Title Company |
|---|---|---|---|
| Warranty Deed | $275,000 | None Available | |
| Warranty Deed | -- | None Available |
Mortgage History
| Date | Status | Loan Amount | Loan Type |
|---|---|---|---|
| Open | $270,019 | FHA |
Similar Homes in Knightdale, NC
Source: Doorify MLS
MLS Number: 10104430
APN: 1743.03-34-3369-000
- 302 Ellen Dr
- 433 Rowe Way
- 423 Rowe Way
- 418 Rowe Way
- 416 Rowe Way
- 414 Rowe Way
- 1065 Hardin Hill Ln
- 1244 Hardin Hill Ln
- 1216 Hardin Hill Ln
- 910 Savin Landing
- 817 Junto St
- 1109 Hadel Place
- 1306 Plexor Ln
- 913 Delano Dr
- 917 Delano Dr
- 904 Delano Dr
- 909 Hadel Place
- 1001 Shane Creek Ct
- 4925 Old Faison Rd
- 4611 Lazy Hollow Dr






