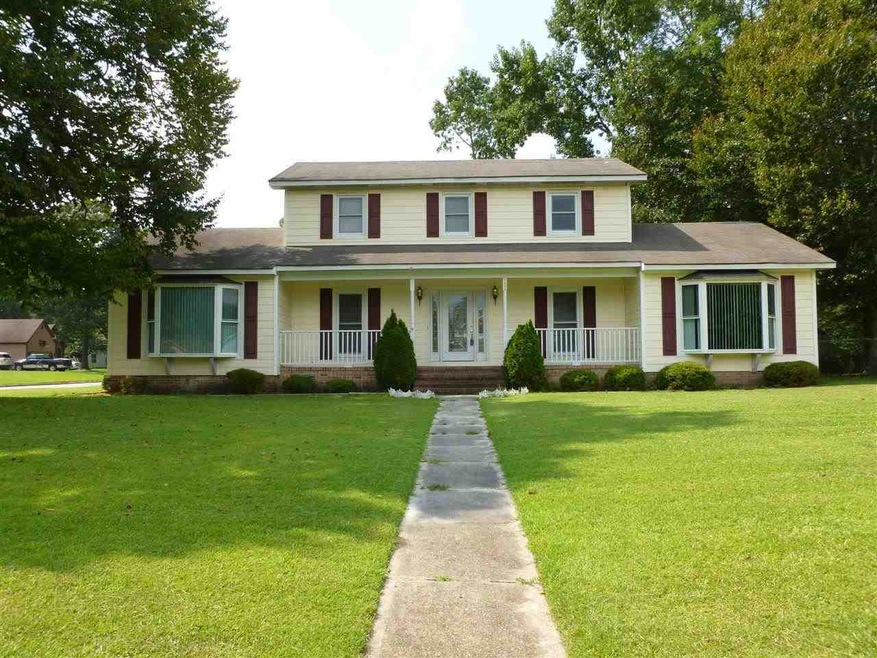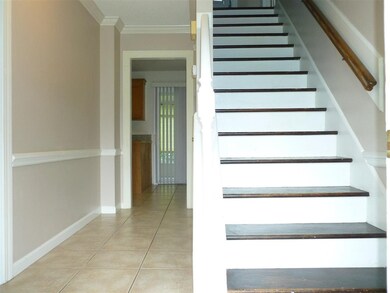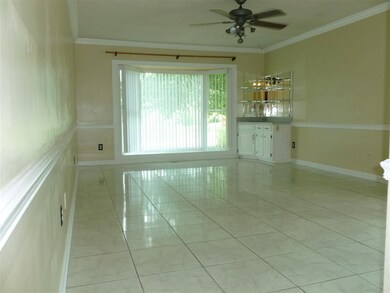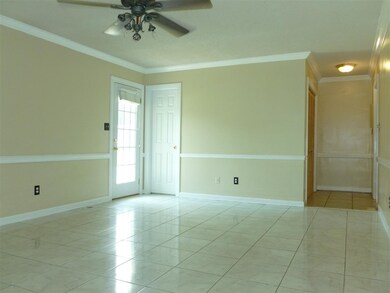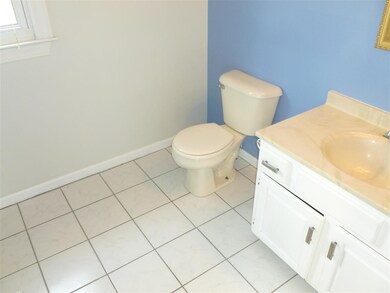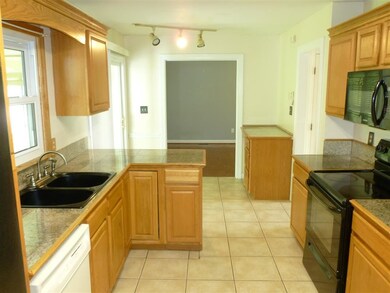
500 N Brookside Ct Jacksonville, NC 28540
Highlights
- Corner Lot
- Cul-De-Sac
- Wet Bar
- No HOA
- Porch
- Walk-In Closet
About This Home
As of May 2025Spacious four bedroom home!! This home has two master bedrooms, one upstairs and one downstairs. The downstairs master bedroom has a bay window and on-suite bathroom with french doors leading to a jacuzzi tub, stand alone shower, and walk in closet. As you walk in the front door you see the stairway in front of you. To the right is the living room, to the left is the formal dining room. The galley kitchen has a glass top range, refrigerator, microwave hood, and dishwasher. In the hallway from the kitchen to the family room is the laundry. The family room has a wet bar, half bath, bay window, and door to a covered side patio. There is a bonus room in between the kitchen and the downstairs master bedroom. Upstairs master bedroom is nicely sized with full bath to itself as well. Located
Last Agent to Sell the Property
Realty World Today License #260944 Listed on: 01/08/2015

Last Buyer's Agent
Donna Rohde
Crystal Coast Realty Group License #271950
Home Details
Home Type
- Single Family
Est. Annual Taxes
- $1,489
Year Built
- Built in 1986
Lot Details
- 0.34 Acre Lot
- Cul-De-Sac
- Corner Lot
Home Design
- Vinyl Siding
- Stick Built Home
Interior Spaces
- 2,309 Sq Ft Home
- 2-Story Property
- Wet Bar
- Ceiling Fan
- Living Room
- Dining Room
- Crawl Space
Kitchen
- Electric Cooktop
- Stove
- Built-In Microwave
- Dishwasher
- Disposal
Flooring
- Carpet
- Laminate
- Tile
Bedrooms and Bathrooms
- 4 Bedrooms
- Walk-In Closet
Outdoor Features
- Patio
- Outdoor Storage
- Porch
Utilities
- Heat Pump System
- Electric Water Heater
- On Site Septic
- Septic Tank
Community Details
- No Home Owners Association
- Beech Tree Hollow Subdivision
Listing and Financial Details
- Assessor Parcel Number 434501282445
Ownership History
Purchase Details
Home Financials for this Owner
Home Financials are based on the most recent Mortgage that was taken out on this home.Purchase Details
Home Financials for this Owner
Home Financials are based on the most recent Mortgage that was taken out on this home.Purchase Details
Home Financials for this Owner
Home Financials are based on the most recent Mortgage that was taken out on this home.Purchase Details
Home Financials for this Owner
Home Financials are based on the most recent Mortgage that was taken out on this home.Purchase Details
Home Financials for this Owner
Home Financials are based on the most recent Mortgage that was taken out on this home.Purchase Details
Home Financials for this Owner
Home Financials are based on the most recent Mortgage that was taken out on this home.Similar Homes in Jacksonville, NC
Home Values in the Area
Average Home Value in this Area
Purchase History
| Date | Type | Sale Price | Title Company |
|---|---|---|---|
| Warranty Deed | $345,000 | None Listed On Document | |
| Warranty Deed | $225,000 | None Listed On Document | |
| Warranty Deed | $160,000 | None Available | |
| Warranty Deed | $145,000 | Attorney | |
| Interfamily Deed Transfer | -- | None Available | |
| Warranty Deed | $162,000 | None Available |
Mortgage History
| Date | Status | Loan Amount | Loan Type |
|---|---|---|---|
| Open | $345,000 | New Conventional | |
| Previous Owner | $163,337 | VA | |
| Previous Owner | $148,117 | VA | |
| Previous Owner | $163,200 | New Conventional | |
| Previous Owner | $153,000 | Unknown | |
| Previous Owner | $13,400 | Unknown | |
| Previous Owner | $129,600 | Purchase Money Mortgage |
Property History
| Date | Event | Price | Change | Sq Ft Price |
|---|---|---|---|---|
| 05/29/2025 05/29/25 | Sold | $345,000 | 0.0% | $149 / Sq Ft |
| 04/30/2025 04/30/25 | Pending | -- | -- | -- |
| 04/23/2025 04/23/25 | Price Changed | $345,000 | -1.4% | $149 / Sq Ft |
| 03/21/2025 03/21/25 | Price Changed | $349,900 | -1.4% | $152 / Sq Ft |
| 03/14/2025 03/14/25 | Price Changed | $355,000 | 0.0% | $154 / Sq Ft |
| 03/07/2025 03/07/25 | Price Changed | $354,900 | -1.4% | $154 / Sq Ft |
| 02/14/2025 02/14/25 | For Sale | $359,900 | -1.4% | $156 / Sq Ft |
| 01/11/2025 01/11/25 | For Sale | $364,900 | +62.2% | $158 / Sq Ft |
| 05/24/2024 05/24/24 | Sold | $225,000 | -19.6% | $97 / Sq Ft |
| 05/10/2024 05/10/24 | Pending | -- | -- | -- |
| 05/08/2024 05/08/24 | For Sale | $280,000 | +75.1% | $121 / Sq Ft |
| 07/03/2019 07/03/19 | Sold | $159,900 | -8.6% | $69 / Sq Ft |
| 06/09/2019 06/09/19 | Pending | -- | -- | -- |
| 06/05/2019 06/05/19 | For Sale | $174,900 | +20.6% | $76 / Sq Ft |
| 06/04/2015 06/04/15 | Sold | $145,000 | -3.3% | $63 / Sq Ft |
| 03/20/2015 03/20/15 | Pending | -- | -- | -- |
| 01/08/2015 01/08/15 | For Sale | $150,000 | 0.0% | $65 / Sq Ft |
| 09/01/2014 09/01/14 | Rented | $1,135 | -3.8% | -- |
| 09/01/2014 09/01/14 | Under Contract | -- | -- | -- |
| 06/03/2014 06/03/14 | For Rent | $1,180 | 0.0% | -- |
| 12/12/2012 12/12/12 | Rented | $1,180 | -1.7% | -- |
| 11/12/2012 11/12/12 | Under Contract | -- | -- | -- |
| 08/01/2011 08/01/11 | For Rent | $1,200 | -- | -- |
Tax History Compared to Growth
Tax History
| Year | Tax Paid | Tax Assessment Tax Assessment Total Assessment is a certain percentage of the fair market value that is determined by local assessors to be the total taxable value of land and additions on the property. | Land | Improvement |
|---|---|---|---|---|
| 2024 | $1,489 | $227,283 | $35,000 | $192,283 |
| 2023 | $1,489 | $227,283 | $35,000 | $192,283 |
| 2022 | $1,489 | $227,283 | $35,000 | $192,283 |
| 2021 | $1,146 | $162,520 | $30,000 | $132,520 |
| 2020 | $1,146 | $162,520 | $30,000 | $132,520 |
| 2019 | $1,146 | $162,520 | $30,000 | $132,520 |
| 2018 | $1,146 | $162,520 | $30,000 | $132,520 |
| 2017 | $1,145 | $169,570 | $30,000 | $139,570 |
| 2016 | $1,145 | $169,570 | $0 | $0 |
| 2015 | $1,145 | $169,570 | $0 | $0 |
| 2014 | $1,145 | $169,570 | $0 | $0 |
Agents Affiliated with this Home
-
Matthew Bilbrey

Seller's Agent in 2025
Matthew Bilbrey
Terri Alphin Smith & Co
(313) 410-9116
28 Total Sales
-
Ina Shavel-Shockley

Buyer's Agent in 2025
Ina Shavel-Shockley
Coldwell Banker Sea Coast Advantage
(443) 365-6241
415 Total Sales
-
K
Seller's Agent in 2019
Kim Chesley
Berkshire Hathaway HomeServices Hometown, REALTORS
-
J
Buyer's Agent in 2019
Jane Winchester
Berkshire Hathaway HomeServices Hometown, REALTORS
-
Jo Tessendorf-Zelinski

Seller's Agent in 2015
Jo Tessendorf-Zelinski
Realty World Today
32 Total Sales
-
D
Buyer's Agent in 2015
Donna Rohde
Crystal Coast Realty Group
Map
Source: Hive MLS
MLS Number: 80161675
APN: 044023
- 835 Mill River Rd
- 846 Mill River Rd
- 412 Reno Place
- 411 Reno Place
- 2361 Burgaw Hwy
- 306 Gate Stone Ln
- 235 Scott-Jenkins Rd
- 2300 Burgaw Hwy
- 305 High Stepper Ct
- 320 Becky Ln
- 2137 Burgaw Hwy
- 1655 Murrill Hill Rd
- 1634 Murrill Hill Rd
- 103 Kim Ln
- 207 Theresa Ln
- 438 Holly Shelter Rd
- 214 Clayton James Rd
- 1030 Aaron Ln
- 525 Edwards Rd
- 107 Courtney Dr
