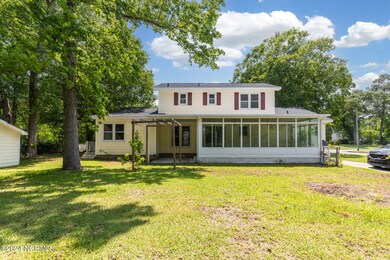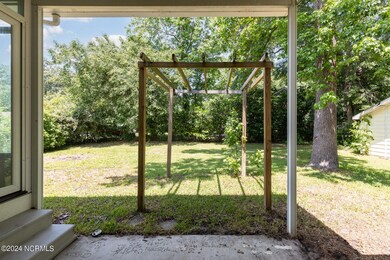
500 N Brookside Ct Jacksonville, NC 28540
Highlights
- Main Floor Primary Bedroom
- No HOA
- Fenced Yard
- Corner Lot
- Formal Dining Room
- Separate Outdoor Workshop
About This Home
As of May 2025Explore the allure of 500 North Brookside Ct, a pristine 4-bedroom, 3.5-bathroom home nestled in the sought-after Beech Tree Hollow subdivision of southwest Jacksonville, NC. This home skillfully merges contemporary design with everyday functionality, perfect for today's modern family.Upon entering, you are greeted by a bright and inviting open floor plan where durable, stylish flooring paves the way through the interconnected living spaces. The generous living room offers ample space for relaxation and social gatherings. Adjacent to it, the kitchen is a model of modern efficiency, equipped with top-quality appliances and extensive cabinetry, ideal for culinary creativity.The first-floor master suite provides a tranquil retreat, featuring a spacious layout with a private bathroom and a large closet. Upstairs, three additional bedrooms ensure that everyone has their own comfortable space, making this home ideal for families or guests.The enclosed back porch or sunroom is a highlight, offering a peaceful space to enjoy the outdoors shielded from the elements. The well-kept backyard with its inviting deck is perfect for outdoor enjoyment and entertainment.Positioned in a friendly community close to essential amenities, 500 North Brookside Ct combines the convenience of modern living with the warmth of home. Experience the unique blend of style and practicality that this lovely property offers.
Last Agent to Sell the Property
Matthew Bilbrey
Signature Residential Properties LLC License #332456 Listed on: 05/08/2024
Home Details
Home Type
- Single Family
Est. Annual Taxes
- $1,489
Year Built
- Built in 1986
Lot Details
- 0.36 Acre Lot
- Fenced Yard
- Chain Link Fence
- Corner Lot
- Property is zoned R-15
Home Design
- Wood Frame Construction
- Shingle Roof
- Vinyl Siding
- Stick Built Home
Interior Spaces
- 2,309 Sq Ft Home
- 2-Story Property
- Blinds
- Formal Dining Room
- Crawl Space
Bedrooms and Bathrooms
- 4 Bedrooms
- Primary Bedroom on Main
Parking
- Driveway
- Paved Parking
- On-Site Parking
Outdoor Features
- Enclosed patio or porch
- Separate Outdoor Workshop
Utilities
- Central Air
- Heat Pump System
- On Site Septic
- Septic Tank
Community Details
- No Home Owners Association
- Beech Tree Hollow Subdivision
Listing and Financial Details
- Assessor Parcel Number 325c-103
Ownership History
Purchase Details
Home Financials for this Owner
Home Financials are based on the most recent Mortgage that was taken out on this home.Purchase Details
Home Financials for this Owner
Home Financials are based on the most recent Mortgage that was taken out on this home.Purchase Details
Home Financials for this Owner
Home Financials are based on the most recent Mortgage that was taken out on this home.Purchase Details
Home Financials for this Owner
Home Financials are based on the most recent Mortgage that was taken out on this home.Purchase Details
Home Financials for this Owner
Home Financials are based on the most recent Mortgage that was taken out on this home.Purchase Details
Home Financials for this Owner
Home Financials are based on the most recent Mortgage that was taken out on this home.Similar Homes in Jacksonville, NC
Home Values in the Area
Average Home Value in this Area
Purchase History
| Date | Type | Sale Price | Title Company |
|---|---|---|---|
| Warranty Deed | $345,000 | None Listed On Document | |
| Warranty Deed | $225,000 | None Listed On Document | |
| Warranty Deed | $160,000 | None Available | |
| Warranty Deed | $145,000 | Attorney | |
| Interfamily Deed Transfer | -- | None Available | |
| Warranty Deed | $162,000 | None Available |
Mortgage History
| Date | Status | Loan Amount | Loan Type |
|---|---|---|---|
| Open | $345,000 | New Conventional | |
| Previous Owner | $163,337 | VA | |
| Previous Owner | $148,117 | VA | |
| Previous Owner | $163,200 | New Conventional | |
| Previous Owner | $153,000 | Unknown | |
| Previous Owner | $13,400 | Unknown | |
| Previous Owner | $129,600 | Purchase Money Mortgage |
Property History
| Date | Event | Price | Change | Sq Ft Price |
|---|---|---|---|---|
| 05/29/2025 05/29/25 | Sold | $345,000 | 0.0% | $149 / Sq Ft |
| 04/30/2025 04/30/25 | Pending | -- | -- | -- |
| 04/23/2025 04/23/25 | Price Changed | $345,000 | -1.4% | $149 / Sq Ft |
| 03/21/2025 03/21/25 | Price Changed | $349,900 | -1.4% | $152 / Sq Ft |
| 03/14/2025 03/14/25 | Price Changed | $355,000 | 0.0% | $154 / Sq Ft |
| 03/07/2025 03/07/25 | Price Changed | $354,900 | -1.4% | $154 / Sq Ft |
| 02/14/2025 02/14/25 | For Sale | $359,900 | -1.4% | $156 / Sq Ft |
| 01/11/2025 01/11/25 | For Sale | $364,900 | +62.2% | $158 / Sq Ft |
| 05/24/2024 05/24/24 | Sold | $225,000 | -19.6% | $97 / Sq Ft |
| 05/10/2024 05/10/24 | Pending | -- | -- | -- |
| 05/08/2024 05/08/24 | For Sale | $280,000 | +75.1% | $121 / Sq Ft |
| 07/03/2019 07/03/19 | Sold | $159,900 | -8.6% | $69 / Sq Ft |
| 06/09/2019 06/09/19 | Pending | -- | -- | -- |
| 06/05/2019 06/05/19 | For Sale | $174,900 | +20.6% | $76 / Sq Ft |
| 06/04/2015 06/04/15 | Sold | $145,000 | -3.3% | $63 / Sq Ft |
| 03/20/2015 03/20/15 | Pending | -- | -- | -- |
| 01/08/2015 01/08/15 | For Sale | $150,000 | 0.0% | $65 / Sq Ft |
| 09/01/2014 09/01/14 | Rented | $1,135 | -3.8% | -- |
| 09/01/2014 09/01/14 | Under Contract | -- | -- | -- |
| 06/03/2014 06/03/14 | For Rent | $1,180 | 0.0% | -- |
| 12/12/2012 12/12/12 | Rented | $1,180 | -1.7% | -- |
| 11/12/2012 11/12/12 | Under Contract | -- | -- | -- |
| 08/01/2011 08/01/11 | For Rent | $1,200 | -- | -- |
Tax History Compared to Growth
Tax History
| Year | Tax Paid | Tax Assessment Tax Assessment Total Assessment is a certain percentage of the fair market value that is determined by local assessors to be the total taxable value of land and additions on the property. | Land | Improvement |
|---|---|---|---|---|
| 2024 | $1,489 | $227,283 | $35,000 | $192,283 |
| 2023 | $1,489 | $227,283 | $35,000 | $192,283 |
| 2022 | $1,489 | $227,283 | $35,000 | $192,283 |
| 2021 | $1,146 | $162,520 | $30,000 | $132,520 |
| 2020 | $1,146 | $162,520 | $30,000 | $132,520 |
| 2019 | $1,146 | $162,520 | $30,000 | $132,520 |
| 2018 | $1,146 | $162,520 | $30,000 | $132,520 |
| 2017 | $1,145 | $169,570 | $30,000 | $139,570 |
| 2016 | $1,145 | $169,570 | $0 | $0 |
| 2015 | $1,145 | $169,570 | $0 | $0 |
| 2014 | $1,145 | $169,570 | $0 | $0 |
Agents Affiliated with this Home
-
Matthew Bilbrey

Seller's Agent in 2025
Matthew Bilbrey
Terri Alphin Smith & Co
(313) 410-9116
28 Total Sales
-
Ina Shavel-Shockley

Buyer's Agent in 2025
Ina Shavel-Shockley
Coldwell Banker Sea Coast Advantage
(443) 365-6241
415 Total Sales
-
K
Seller's Agent in 2019
Kim Chesley
Berkshire Hathaway HomeServices Hometown, REALTORS
-
J
Buyer's Agent in 2019
Jane Winchester
Berkshire Hathaway HomeServices Hometown, REALTORS
-
Jo Tessendorf-Zelinski

Seller's Agent in 2015
Jo Tessendorf-Zelinski
Realty World Today
32 Total Sales
-
D
Buyer's Agent in 2015
Donna Rohde
Crystal Coast Realty Group
Map
Source: Hive MLS
MLS Number: 100443313
APN: 044023
- 835 Mill River Rd
- 846 Mill River Rd
- 412 Reno Place
- 411 Reno Place
- 2361 Burgaw Hwy
- 306 Gate Stone Ln
- 235 Scott-Jenkins Rd
- 2300 Burgaw Hwy
- 305 High Stepper Ct
- 320 Becky Ln
- 2137 Burgaw Hwy
- 1655 Murrill Hill Rd
- 1634 Murrill Hill Rd
- 103 Kim Ln
- 207 Theresa Ln
- 438 Holly Shelter Rd
- 214 Clayton James Rd
- 1030 Aaron Ln
- 525 Edwards Rd
- 107 Courtney Dr






