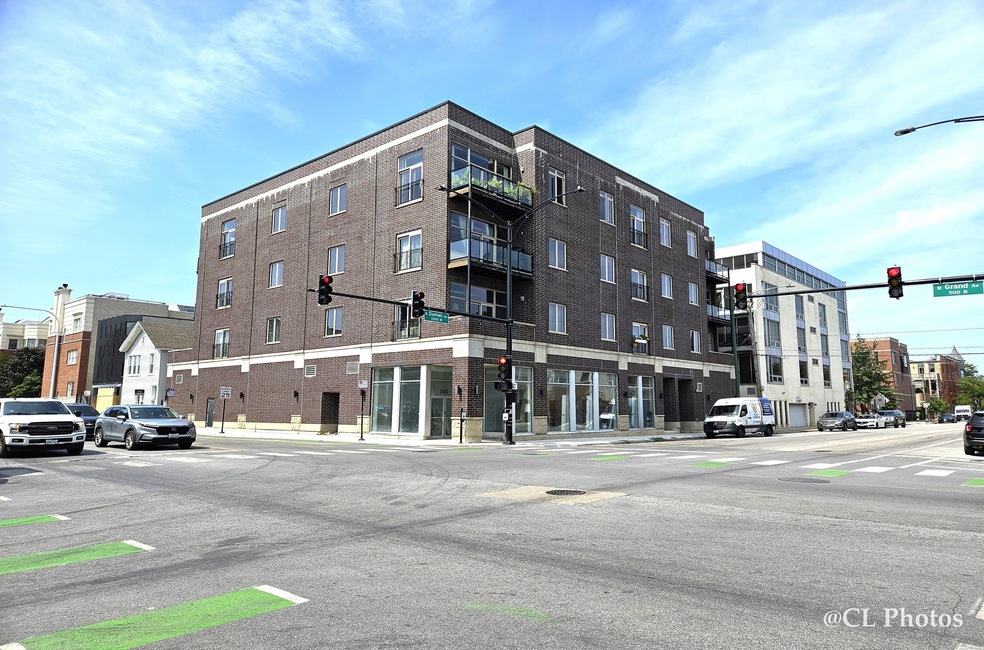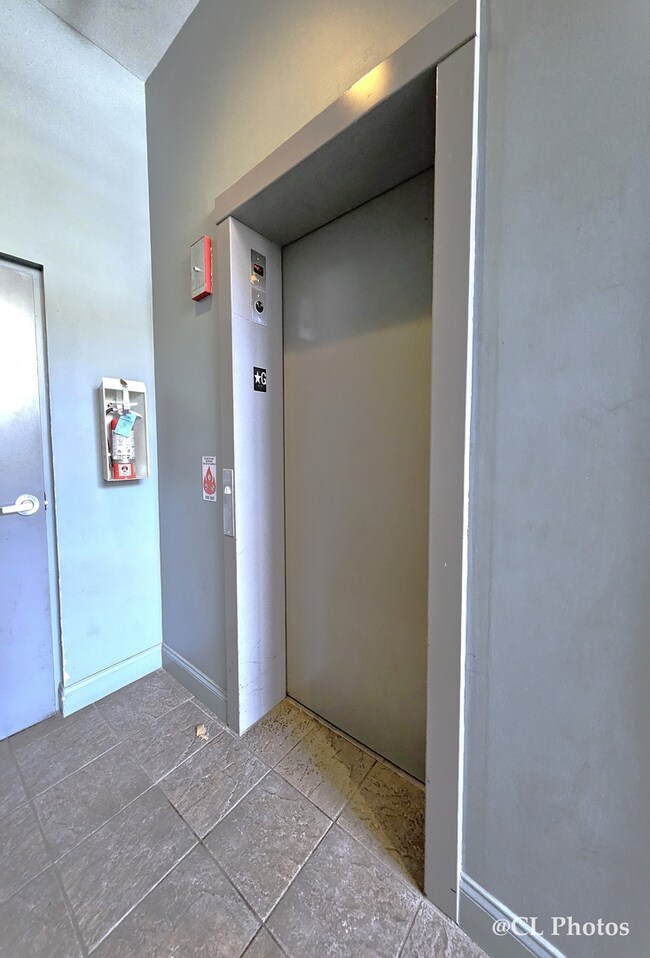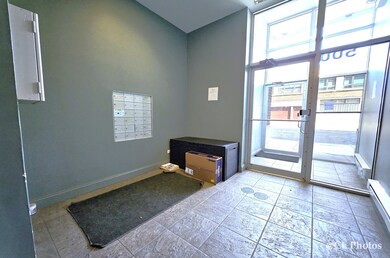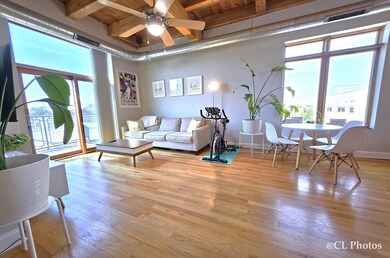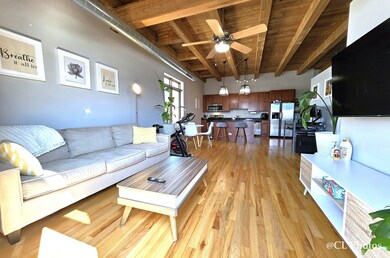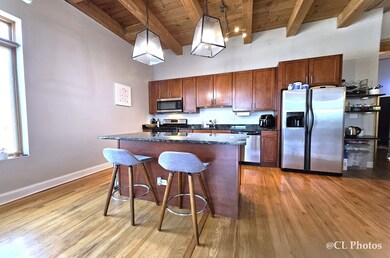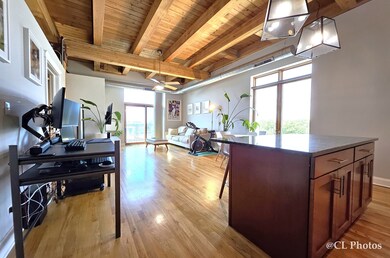500 N Damen Ave Unit 401 Chicago, IL 60622
West Town NeighborhoodHighlights
- Open Floorplan
- Wood Flooring
- Granite Countertops
- Lock-and-Leave Community
- Corner Lot
- Beamed Ceilings
About This Home
Bright West Town Penthouse 1bd 1bth Corner Unit Available for rent. This Northwest Corner unit has amazing natural sunlight throughout. Top floor unit so you are able to enjoy no footsteps above you. This timber loft offers 12ft ceilings which makes this open concept unit feel spacious and modern. Stainless steel appliances, granite countertops, 42" cabinets, with a large island to cook and entertain guests. 4 large closet spaces in the unit and 1 storage area attached to the INCLUDED heated garage parking spot. In Unit Washer and Dryer. Plenty of space for a dining area and office space in the main area. The large bedroom also allows for another office, reading area, or additional dressers. Enjoy grilling and lounging on the balcony. The building has an elevator which is rare for 4-5 story buildings in the area. Only a 4 block walk to Mariano's. Super walkable with all that West Town, Ukrainian Village, and East Village have to offer. Publican Quality Bread, Uncle Mike's, and Kasama to name a few. Photos are from before the previous tenant.
Property Details
Home Type
- Multi-Family
Est. Annual Taxes
- $5,131
Year Built
- Built in 2004
Parking
- 1 Car Garage
- Off Alley Parking
- Parking Included in Price
Home Design
- Property Attached
- Entry on the 4th floor
- Brick Exterior Construction
- Rubber Roof
- Concrete Perimeter Foundation
Interior Spaces
- 963 Sq Ft Home
- 4-Story Property
- Open Floorplan
- Beamed Ceilings
- Window Screens
- Family Room
- Combination Dining and Living Room
- Wood Flooring
Kitchen
- Range
- Microwave
- Dishwasher
- Stainless Steel Appliances
- Granite Countertops
Bedrooms and Bathrooms
- 1 Bedroom
- 1 Potential Bedroom
- 1 Full Bathroom
- Dual Sinks
- Soaking Tub
Laundry
- Laundry Room
- Dryer
- Washer
Utilities
- Forced Air Heating and Cooling System
- Heating System Uses Natural Gas
Additional Features
- Balcony
- Corner Lot
Listing and Financial Details
- Property Available on 11/26/25
- Rent includes water
Community Details
Overview
- 22 Units
- Krystyna Williams Association, Phone Number (312) 666-0149
- Property managed by Hales Property Management
- Lock-and-Leave Community
Pet Policy
- Limit on the number of pets
- Dogs and Cats Allowed
Map
Source: Midwest Real Estate Data (MRED)
MLS Number: 12520036
APN: 17-07-124-043-1015
- 2049 W Race Ave
- 2055 W Race Ave
- 1934 W Race Ave
- 2035 W Erie St
- 2059 W Erie St
- 2036 W Erie St
- 2005 W Huron St Unit 1
- 2106 W Erie St Unit 1E
- 1812 - 1814 W Grand Ave
- 1930 W Huron St
- 512 N Leavitt St
- 2127 W Huron St
- 1819 W Erie St
- 535 N Wood St
- 2209 W Erie St
- 1609 W Superior St
- 1830 W Huron St Unit 2
- 2234 W Grand Ave Unit 201
- 2234 W Grand Ave Unit PH-401
- 2234 W Grand Ave Unit 203
- 1957 W Race Ave Unit 1
- 2027 W Race Ave Unit 2W
- 2046 W Grand Ave Unit 2F
- 1956 W Ohio St Unit 1W
- 1940 W Ohio St Unit 1R
- 1832 W Grand Ave Unit 202
- 1838 W Erie St
- 1801 W Grand Ave Unit 202
- 2223 W Race Ave Unit ID1244916P
- 2206 W Erie St Unit 2F
- 2208 W Erie St Unit 2f
- 2205 W Huron St
- 2002 W Chicago Ave Unit 2R
- 2000-2002 W Chicago Ave
- 2046 W Chicago Ave Unit ID1244960P
- 2048 W Chicago Ave Unit ID1244903P
- 2048 W Chicago Ave Unit ID1244904P
- 1803 W Superior St Unit GDN
- 2145 W Chicago Ave Unit A00C
- 2145 W Chicago Ave Unit K05J
