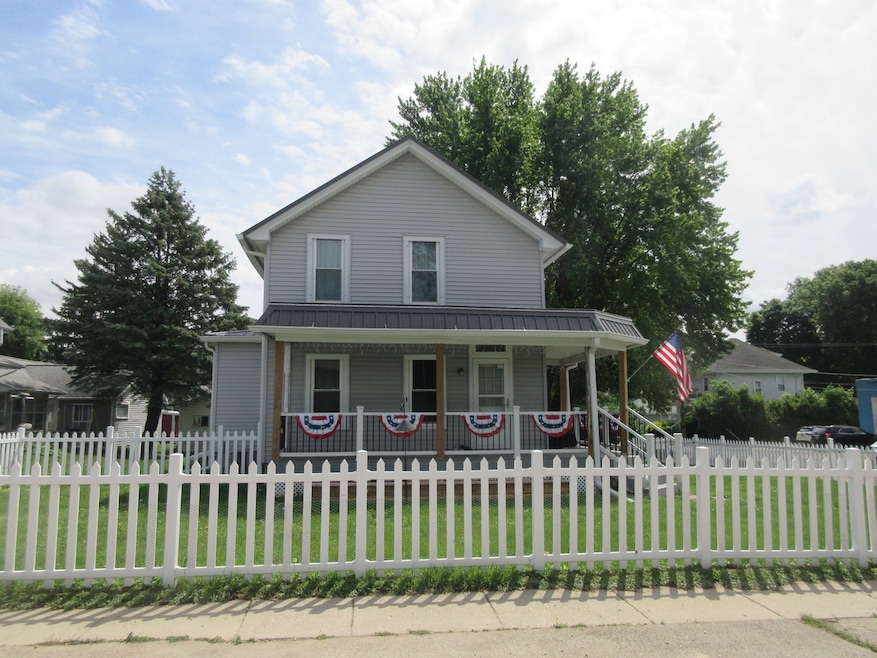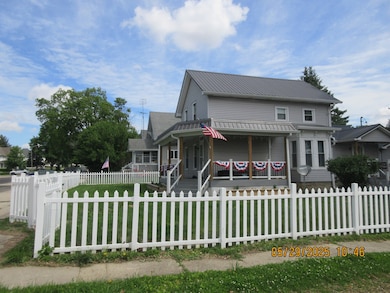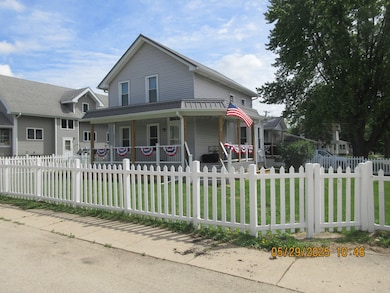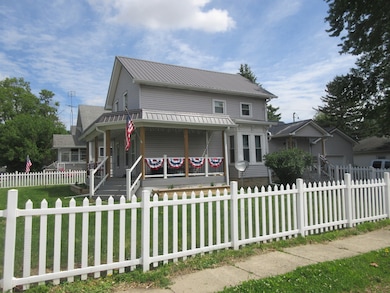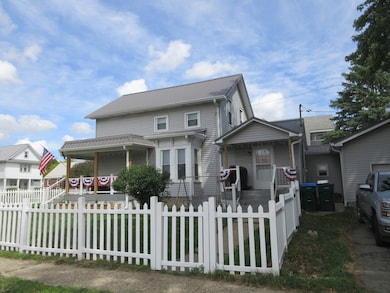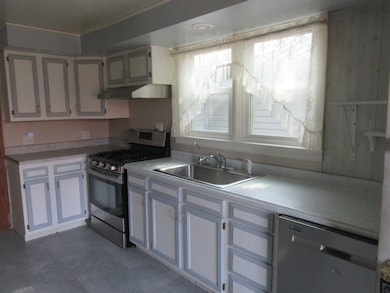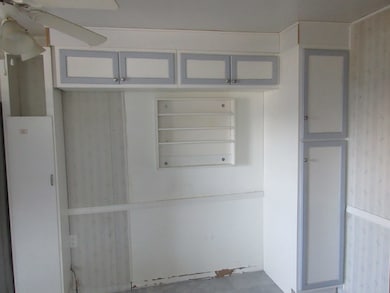
500 N Main Ave Milledgeville, IL 61051
Estimated payment $797/month
Highlights
- Hot Property
- Freestanding Bathtub
- Mud Room
- Chadwick-Milledgeville Elementary School Rated A-
- Corner Lot
- 2-minute walk to Milledgeville Park District
About This Home
Here is your opportunity to own a home with several recent updates. Exterior improvements include mostly new windows (2019), a new 50-year steel roof with a transferable warranty (2020), a new composite porch on the front and side, and new fencing around the property. A new furnace was installed in 2020. All appliances, including the washer and dryer, are included. The main floor features updated flooring, a full bathroom, a mudroom connecting the garage and kitchen, a main-floor bedroom, a dining room, and a living room. Upstairs, you'll find a spacious master bedroom, a smaller third bedroom, and a 3/4 bathroom with a clawfoot tub. The basement is dry. There is a deep, one-car garage. It's believed that hardwood floors are under all carpeted areas. The owners prefer to sell the property as-is; inspections are welcome, but the seller will not make repairs based on inspection or lender requests. This low-maintenance corner lot is walkable to Milledgeville amenities and is located within top-rated Milledgeville schools.
Listing Agent
Bardier & Ramirez Real Estate Brokerage Phone: (815) 213-7401 License #471021138 Listed on: 10/13/2025
Co-Listing Agent
Bardier & Ramirez Real Estate Brokerage Phone: (815) 213-7401 License #475141911
Home Details
Home Type
- Single Family
Est. Annual Taxes
- $1,991
Year Built
- Built in 1890
Lot Details
- 6,970 Sq Ft Lot
- Lot Dimensions are 75x92
- Fenced
- Corner Lot
Parking
- 1 Car Garage
Home Design
- Metal Roof
Interior Spaces
- 1,608 Sq Ft Home
- 2-Story Property
- Ceiling Fan
- Mud Room
- Family Room
- Living Room
- Formal Dining Room
- Partial Basement
Kitchen
- Range
- Dishwasher
Flooring
- Carpet
- Laminate
- Vinyl
Bedrooms and Bathrooms
- 3 Bedrooms
- 3 Potential Bedrooms
- 2 Full Bathrooms
- Freestanding Bathtub
Laundry
- Laundry Room
- Dryer
- Washer
Utilities
- Central Air
- Heating System Uses Natural Gas
- Gas Water Heater
- Water Softener is Owned
Listing and Financial Details
- Homeowner Tax Exemptions
Map
Home Values in the Area
Average Home Value in this Area
Tax History
| Year | Tax Paid | Tax Assessment Tax Assessment Total Assessment is a certain percentage of the fair market value that is determined by local assessors to be the total taxable value of land and additions on the property. | Land | Improvement |
|---|---|---|---|---|
| 2024 | $1,991 | $25,080 | $3,165 | $21,915 |
| 2023 | $1,991 | $22,393 | $2,826 | $19,567 |
| 2022 | $1,545 | $20,174 | $2,546 | $17,628 |
| 2021 | $1,552 | $20,174 | $2,546 | $17,628 |
| 2020 | $1,336 | $18,031 | $2,546 | $15,485 |
| 2019 | $1,348 | $18,031 | $2,546 | $15,485 |
| 2018 | $1,315 | $18,031 | $2,546 | $15,485 |
| 2017 | $1,044 | $18,031 | $2,546 | $15,485 |
| 2016 | $141 | $18,094 | $2,546 | $15,548 |
| 2015 | $139 | $18,094 | $2,546 | $15,548 |
| 2014 | $231 | $18,094 | $2,546 | $15,548 |
| 2013 | $231 | $18,094 | $2,546 | $15,548 |
Property History
| Date | Event | Price | List to Sale | Price per Sq Ft |
|---|---|---|---|---|
| 10/13/2025 10/13/25 | For Sale | $120,000 | -- | $75 / Sq Ft |
About the Listing Agent
Lee's Other Listings
Source: Midwest Real Estate Data (MRED)
MLS Number: 12494435
APN: 11-15-23-304-069
- 17 E 5th St
- 501 N Holcomb Ave
- 102 E 6th St
- 305 Holcomb Ave
- 221 E 5th St
- 213 Hager Ave
- 201 E Old Mill St
- 710 Otter Creek Dr
- 23396 Ideal Rd
- 404 N Main
- 203 N Main
- 27375 Illinois 40
- 0 Pilgrim Rd Unit 22272762
- 219 Calvert Ave
- 412 N Main St
- 17619 Grandview Dr
- 28902 Carriage Dr
- 24200 Hillcrest Dr
- 7821 Oakville Rd
- 18683 Malvern Rd
- 908 West Ave
- 2100 Freeport Rd
- 2403 E 19th St
- 1231 N Galena Ave Unit 215
- 624 Marclare St
- 919 W 3rd St Unit 1
- 1206 9th Ave
- 2201 6th St
- 1824 N 2nd St Unit 1824
- 715 S Canterbury Dr Unit 3
- 847 Gateway Ave
- 751 2nd Ave S
- 907 Ikes Peak Rd
- 39-186 N Greenfield Dr
- 518 W Pleasant St Unit 518
- 415 W Stephenson St
- 1111 Briarcliff Ln
- 224 W Stephenson St
- 220 W Stephenson St
- 218 W Stephenson St
