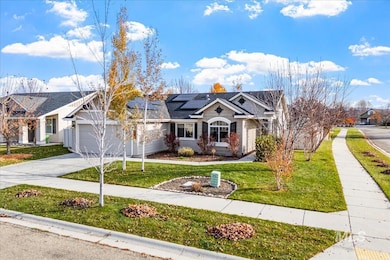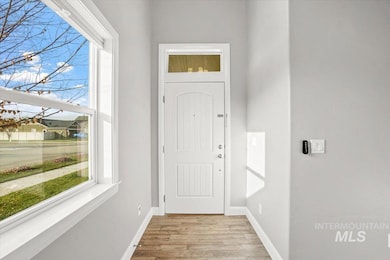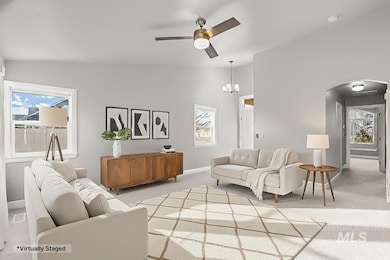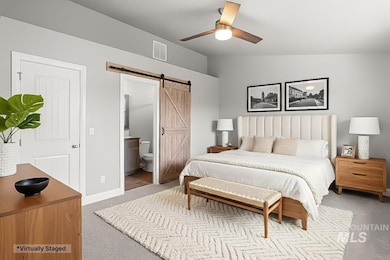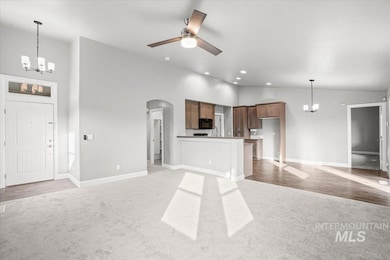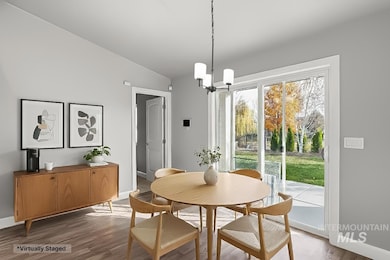Estimated payment $3,030/month
Highlights
- Very Popular Property
- Maid or Guest Quarters
- Corner Lot
- Star Middle School Rated A-
- Pond in Community
- Great Room
About This Home
This beautifully maintained 3-bedroom, 2-bath home offers 1,501 sq ft of comfortable single-level living on a spacious corner lot. Enjoy the open, inviting layout featuring a bright living area, well-appointed kitchen, and private primary suite. Laundry hookups are in the finished garage, with the original indoor setup still in place and easily restorable. The large yard provides ample room for outdoor living, gardening, or play, complete with raised garden beds ready for your favorite flowers or vegetables. No rear neighbors offer added privacy, and the nearby community lake is perfect for fishing, relaxing, or evening strolls. Energy-efficient solar panels will be fully paid off at closing, giving you long-term savings and peace of mind. Whether you’re looking for your first home, downsizing, or investing, this move-in-ready gem combines comfort, sustainability, and an unbeatable location.
Listing Agent
Keller Williams Realty Boise Brokerage Phone: 208-672-9000 Listed on: 11/13/2025

Open House Schedule
-
Sunday, November 16, 20251:00 to 4:00 pm11/16/2025 1:00:00 PM +00:0011/16/2025 4:00:00 PM +00:00Open House!Add to Calendar
-
Sunday, November 23, 20251:00 to 4:00 pm11/23/2025 1:00:00 PM +00:0011/23/2025 4:00:00 PM +00:00Open House!Add to Calendar
Home Details
Home Type
- Single Family
Est. Annual Taxes
- $1,456
Year Built
- Built in 2016
Lot Details
- 9,714 Sq Ft Lot
- Lot Dimensions are 125x83
- Vinyl Fence
- Corner Lot
- Drip System Landscaping
- Sprinkler System
- Garden
HOA Fees
- $90 Monthly HOA Fees
Parking
- 2 Car Attached Garage
- Driveway
- Open Parking
Home Design
- Frame Construction
- Composition Roof
Interior Spaces
- 1,501 Sq Ft Home
- 1-Story Property
- Great Room
- Family Room
- Den
Kitchen
- Breakfast Bar
- Built-In Oven
- Built-In Range
- Microwave
- Dishwasher
- Laminate Countertops
- Disposal
Flooring
- Carpet
- Vinyl Plank
Bedrooms and Bathrooms
- 3 Main Level Bedrooms
- Split Bedroom Floorplan
- En-Suite Primary Bedroom
- Walk-In Closet
- Maid or Guest Quarters
- 2 Bathrooms
Eco-Friendly Details
- Ventilation
- Solar owned by seller
Outdoor Features
- Covered Patio or Porch
- Outdoor Storage
Schools
- Star Elementary School
- Eagle Middle School
- Eagle High School
Utilities
- Central Air
- Heating System Uses Natural Gas
- Gas Water Heater
Listing and Financial Details
- Assessor Parcel Number R7177290010
Community Details
Overview
- Pond in Community
Recreation
- Community Pool
Map
Home Values in the Area
Average Home Value in this Area
Tax History
| Year | Tax Paid | Tax Assessment Tax Assessment Total Assessment is a certain percentage of the fair market value that is determined by local assessors to be the total taxable value of land and additions on the property. | Land | Improvement |
|---|---|---|---|---|
| 2025 | $1,260 | $517,400 | -- | -- |
| 2024 | $1,149 | $481,000 | -- | -- |
| 2023 | $1,476 | $452,600 | $0 | $0 |
| 2022 | $1,902 | $549,600 | $0 | $0 |
| 2021 | $1,502 | $374,500 | $0 | $0 |
| 2020 | $1,535 | $296,800 | $0 | $0 |
| 2019 | $1,595 | $267,100 | $0 | $0 |
| 2018 | $1,457 | $241,900 | $0 | $0 |
| 2017 | $1,288 | $218,600 | $0 | $0 |
| 2016 | $954 | $83,700 | $0 | $0 |
| 2015 | -- | $65,000 | $0 | $0 |
Property History
| Date | Event | Price | List to Sale | Price per Sq Ft |
|---|---|---|---|---|
| 11/13/2025 11/13/25 | For Sale | $535,000 | -- | $356 / Sq Ft |
Purchase History
| Date | Type | Sale Price | Title Company |
|---|---|---|---|
| Quit Claim Deed | -- | Pioneer Title | |
| Interfamily Deed Transfer | -- | Pioneer Title Co | |
| Interfamily Deed Transfer | -- | Pioneer Title Company Of Ada | |
| Warranty Deed | -- | Pioneer Title Company Of Ada | |
| Warranty Deed | -- | Pioneer Title Company Of Ada |
Mortgage History
| Date | Status | Loan Amount | Loan Type |
|---|---|---|---|
| Open | $64,600 | Credit Line Revolving | |
| Closed | $64,600 | Credit Line Revolving | |
| Previous Owner | $185,808 | Adjustable Rate Mortgage/ARM |
Source: Intermountain MLS
MLS Number: 98967393
APN: R7177290010
- 5697 W Combermere Dr
- 751 N Foudy Place
- 5899 W Cavendale Dr
- 365 N Tullshire Ave
- 892 N Chastain Ln
- 5520 W Polecat Dr
- 5586 W Polecat Dr
- 5564 W Polecat Dr
- 5718 W Polecat Dr
- 5696 W Polecat Dr
- 5139 W Lockner St
- 125 S Eagles Roost Way
- 5839 W Striker Ln
- 104 S Gresham Way
- 207 S Eagles Roost Way
- 5717 W Oxton St
- Residence 4 Plan at Bald Eagle Point
- Residence 1 Plan at Bald Eagle Point
- Residence 9 Plan at Bald Eagle Point
- 5780 W Oxton St
- 225 S Linder Rd
- 85 S Linder Rd
- 187 N Nursery Ave Unit ID1308972P
- 103 S Alder Ln
- 4242 W Perspective St
- 680 S Calhoun Place
- 301 S Calhoun Place
- 965 N Rivermist Place
- 1421 N Alderleaf Ave
- 9446 W Hiden Stream St
- 954 N Barkvine Ave
- 901 N Barkvine Ave
- 1317 N Barkvine Ave
- 9475 W Shumard St
- 9523 W Shumard St
- 9524 W Shumard St
- 2549 W Tango Creek Dr Unit ID1250669P
- 6050 N Seacliff Ave
- 1551 N Barkvine Ave
- 2673 W Tango Creek Dr Unit ID1250653P

