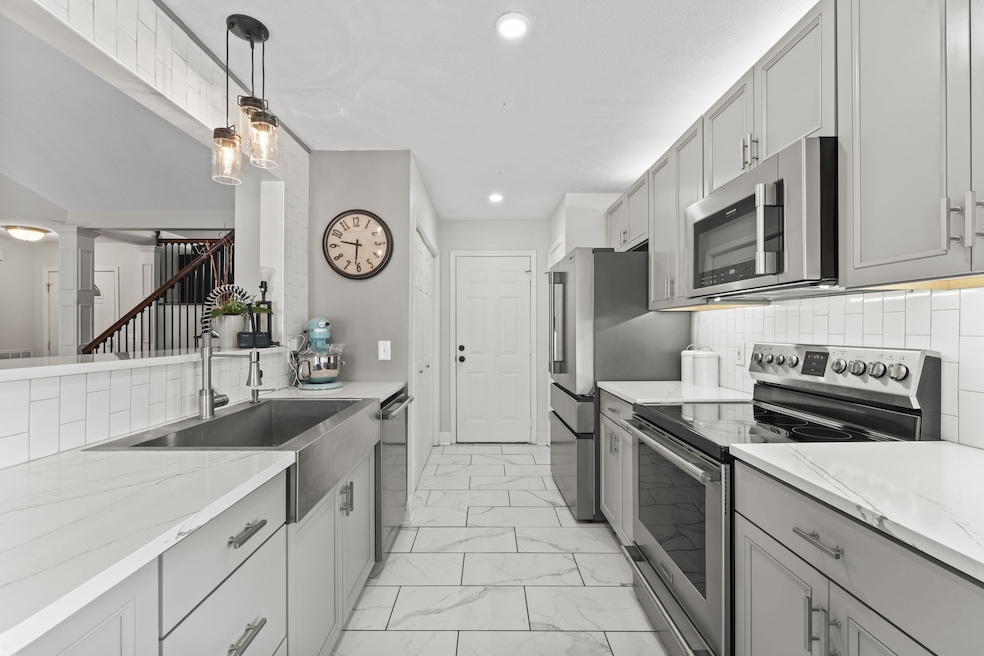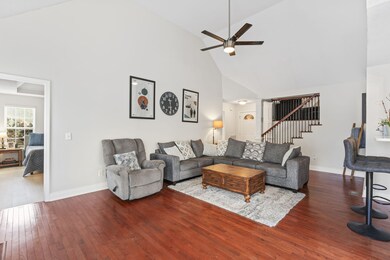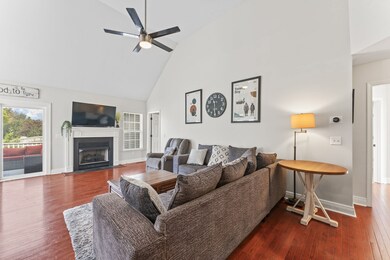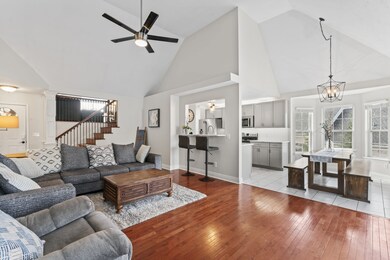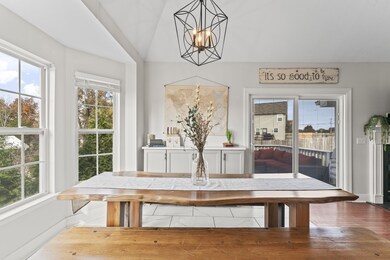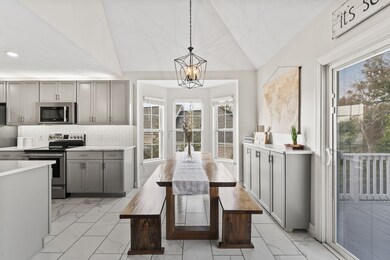
500 Parrish Way Mount Juliet, TN 37122
Highlights
- Deck
- Wood Flooring
- 2 Car Attached Garage
- Stoner Creek Elementary School Rated A
- No HOA
- Walk-In Closet
About This Home
As of December 2024This home has 3 bedrooms on the main level and is on a corner lot on a cul-de-sac! The open floorplan has a kitchen that has been remodeled with new cabinetry, quartz countertops, tiled backsplash, stainless steel appliances & sink, and tiled flooring! The primary bathroom has a new double sink vanity. The primary suite has a nice tall tray ceiling and new LVP flooring was just added. The full bath has a newly tiled floor and new vanity. The bonus room has tall ceilings, new LVP flooring, and lots of natural light from a double window w/ transom. There is a large deck is accessible from the great room & overlooks the privacy fenced back yard.
Last Agent to Sell the Property
Crye-Leike, Inc., REALTORS Brokerage Phone: 6158129005 License #316274

Home Details
Home Type
- Single Family
Est. Annual Taxes
- $1,355
Year Built
- Built in 2000
Lot Details
- 0.27 Acre Lot
- Privacy Fence
- Level Lot
Parking
- 2 Car Attached Garage
- Garage Door Opener
Home Design
- Brick Exterior Construction
- Asphalt Roof
- Vinyl Siding
Interior Spaces
- 1,827 Sq Ft Home
- Property has 2 Levels
- Ceiling Fan
- Gas Fireplace
- Combination Dining and Living Room
- Crawl Space
- Microwave
Flooring
- Wood
- Carpet
- Tile
Bedrooms and Bathrooms
- 3 Main Level Bedrooms
- Walk-In Closet
- 2 Full Bathrooms
Outdoor Features
- Deck
Schools
- Stoner Creek Elementary School
- West Wilson Middle School
- Mt. Juliet High School
Utilities
- Cooling Available
- Heating System Uses Natural Gas
Community Details
- No Home Owners Association
- Parrish Place 2 Subdivision
Listing and Financial Details
- Tax Lot 103
- Assessor Parcel Number 054F A 04400 000
Ownership History
Purchase Details
Home Financials for this Owner
Home Financials are based on the most recent Mortgage that was taken out on this home.Purchase Details
Home Financials for this Owner
Home Financials are based on the most recent Mortgage that was taken out on this home.Purchase Details
Home Financials for this Owner
Home Financials are based on the most recent Mortgage that was taken out on this home.Purchase Details
Home Financials for this Owner
Home Financials are based on the most recent Mortgage that was taken out on this home.Purchase Details
Home Financials for this Owner
Home Financials are based on the most recent Mortgage that was taken out on this home.Purchase Details
Home Financials for this Owner
Home Financials are based on the most recent Mortgage that was taken out on this home.Purchase Details
Home Financials for this Owner
Home Financials are based on the most recent Mortgage that was taken out on this home.Purchase Details
Purchase Details
Map
Home Values in the Area
Average Home Value in this Area
Purchase History
| Date | Type | Sale Price | Title Company |
|---|---|---|---|
| Warranty Deed | $455,000 | None Listed On Document | |
| Warranty Deed | $455,000 | None Listed On Document | |
| Warranty Deed | $399,900 | Foundation T&E Llc | |
| Warranty Deed | $360,500 | Foundation T&E Series Llc | |
| Warranty Deed | $235,000 | Birthright Title Llc | |
| Warranty Deed | $210,000 | -- | |
| Warranty Deed | $194,000 | -- | |
| Deed | $185,000 | -- | |
| Deed | $147,500 | -- | |
| Warranty Deed | $144,400 | -- |
Mortgage History
| Date | Status | Loan Amount | Loan Type |
|---|---|---|---|
| Open | $364,000 | New Conventional | |
| Closed | $364,000 | New Conventional | |
| Previous Owner | $359,910 | New Conventional | |
| Previous Owner | $306,425 | Commercial | |
| Previous Owner | $170,000 | New Conventional | |
| Previous Owner | $30,000 | Credit Line Revolving | |
| Previous Owner | $199,500 | New Conventional | |
| Previous Owner | $188,176 | Commercial | |
| Previous Owner | $182,985 | No Value Available | |
| Previous Owner | $183,549 | No Value Available | |
| Previous Owner | $78,000 | No Value Available |
Property History
| Date | Event | Price | Change | Sq Ft Price |
|---|---|---|---|---|
| 12/10/2024 12/10/24 | Sold | $455,000 | -0.9% | $249 / Sq Ft |
| 11/04/2024 11/04/24 | Pending | -- | -- | -- |
| 10/30/2024 10/30/24 | For Sale | $459,000 | +14.8% | $251 / Sq Ft |
| 10/27/2021 10/27/21 | Sold | $399,900 | +2.6% | $234 / Sq Ft |
| 10/01/2021 10/01/21 | Pending | -- | -- | -- |
| 09/27/2021 09/27/21 | For Sale | -- | -- | -- |
| 09/06/2021 09/06/21 | Pending | -- | -- | -- |
| 08/27/2021 08/27/21 | For Sale | $389,900 | +25980.3% | $229 / Sq Ft |
| 01/08/2019 01/08/19 | For Sale | $1,495 | -99.6% | $1 / Sq Ft |
| 04/07/2017 04/07/17 | Price Changed | $402,260 | +6.1% | $221 / Sq Ft |
| 03/10/2017 03/10/17 | Pending | -- | -- | -- |
| 03/10/2017 03/10/17 | For Sale | $378,980 | +61.3% | $208 / Sq Ft |
| 09/02/2016 09/02/16 | Sold | $235,000 | +21.1% | $129 / Sq Ft |
| 02/05/2016 02/05/16 | Off Market | $194,000 | -- | -- |
| 12/31/2015 12/31/15 | Pending | -- | -- | -- |
| 12/14/2015 12/14/15 | For Sale | $128,900 | -38.6% | $71 / Sq Ft |
| 11/14/2014 11/14/14 | Sold | $210,000 | +8.2% | $115 / Sq Ft |
| 11/01/2013 11/01/13 | Sold | $194,000 | -- | $107 / Sq Ft |
Tax History
| Year | Tax Paid | Tax Assessment Tax Assessment Total Assessment is a certain percentage of the fair market value that is determined by local assessors to be the total taxable value of land and additions on the property. | Land | Improvement |
|---|---|---|---|---|
| 2024 | $1,281 | $67,100 | $18,750 | $48,350 |
| 2022 | $1,281 | $67,100 | $18,750 | $48,350 |
| 2021 | $1,355 | $67,100 | $18,750 | $48,350 |
| 2020 | $1,334 | $67,100 | $18,750 | $48,350 |
| 2019 | $166 | $49,675 | $16,250 | $33,425 |
| 2018 | $1,334 | $49,675 | $16,250 | $33,425 |
| 2017 | $1,334 | $49,675 | $16,250 | $33,425 |
| 2016 | $1,334 | $49,675 | $16,250 | $33,425 |
| 2015 | $1,376 | $49,675 | $16,250 | $33,425 |
| 2014 | $1,158 | $41,802 | $0 | $0 |
About the Listing Agent
Pam's Other Listings
Source: Realtracs
MLS Number: 2753775
APN: 054F-A-044.00
- 836 Silva Loop
- 834 Silva Loop
- 842 Silva Loop
- 824 Silva Loop
- 2859 Silva Loop
- 2663 Silva Loop
- 2967 Silva Loop
- 464 Tomlinson Pointe Dr
- 829 Silva Loop
- 820 Silva Loop
- 818 Silva Loop
- 827 Silva Loop
- 307 Parrish Crescent
- 462 Tomlinson Pointe Dr
- 473 Tomlinson Pointe Dr
- 224 Parrish Place
- 458 Tomlinson Pointe Dr
- 471 Tomlinson Pointe Dr
- 3289 Tomlinson Pointe Dr
- 3188 Tomlinson Pointe Dr
