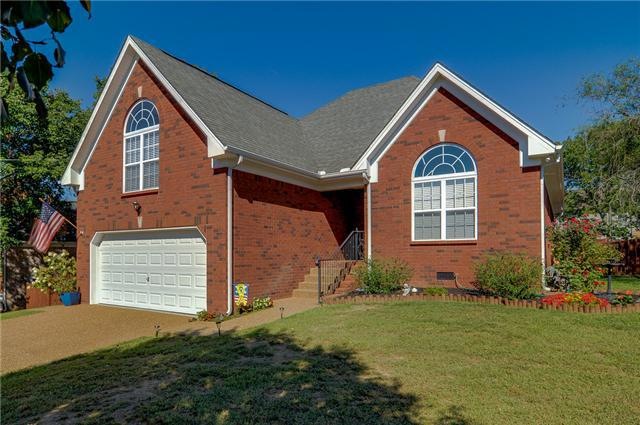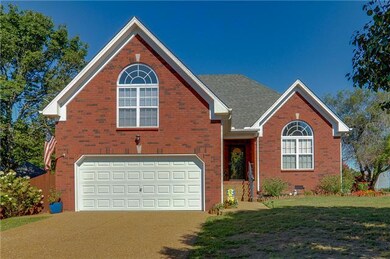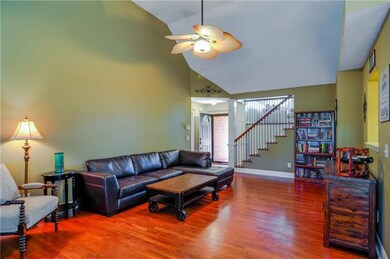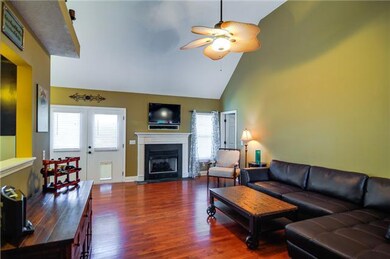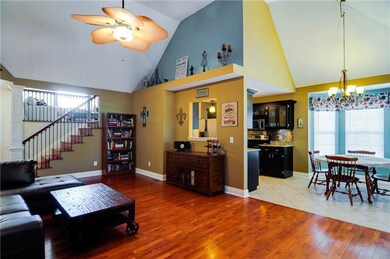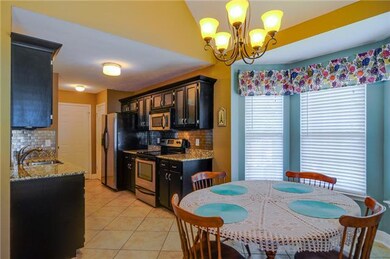
500 Parrish Way Mount Juliet, TN 37122
Highlights
- Deck
- 1 Fireplace
- 2 Car Attached Garage
- Stoner Creek Elementary School Rated A
- Great Room
- Cooling Available
About This Home
As of December 2024Stainless steel appliances with granite in the kitchen, one level living with a bonus room over the garage. Fenced back yard.
Last Agent to Sell the Property
Compass Brokerage Phone: 6155546177 License #298334 Listed on: 09/29/2014

Home Details
Home Type
- Single Family
Est. Annual Taxes
- $1,158
Year Built
- Built in 2000
Lot Details
- Lot Dimensions are 104x132
- Privacy Fence
Parking
- 2 Car Attached Garage
- Driveway
Home Design
- Brick Exterior Construction
- Shingle Roof
- Vinyl Siding
Interior Spaces
- 1,820 Sq Ft Home
- Property has 2 Levels
- 1 Fireplace
- Great Room
- Crawl Space
Kitchen
- Microwave
- Dishwasher
Flooring
- Carpet
- Laminate
- Tile
Bedrooms and Bathrooms
- 3 Main Level Bedrooms
- 2 Full Bathrooms
Outdoor Features
- Deck
Schools
- Elzie D Patton Elementary School
- Mt. Juliet Middle School
- Mt. Juliet High School
Utilities
- Cooling Available
- Central Heating
- Heating System Uses Natural Gas
Community Details
- Parrish Place 2 Subdivision
Listing and Financial Details
- Assessor Parcel Number 054F A 04400 000
Ownership History
Purchase Details
Home Financials for this Owner
Home Financials are based on the most recent Mortgage that was taken out on this home.Purchase Details
Home Financials for this Owner
Home Financials are based on the most recent Mortgage that was taken out on this home.Purchase Details
Home Financials for this Owner
Home Financials are based on the most recent Mortgage that was taken out on this home.Purchase Details
Home Financials for this Owner
Home Financials are based on the most recent Mortgage that was taken out on this home.Purchase Details
Home Financials for this Owner
Home Financials are based on the most recent Mortgage that was taken out on this home.Purchase Details
Home Financials for this Owner
Home Financials are based on the most recent Mortgage that was taken out on this home.Purchase Details
Home Financials for this Owner
Home Financials are based on the most recent Mortgage that was taken out on this home.Purchase Details
Purchase Details
Similar Home in Mount Juliet, TN
Home Values in the Area
Average Home Value in this Area
Purchase History
| Date | Type | Sale Price | Title Company |
|---|---|---|---|
| Warranty Deed | $455,000 | None Listed On Document | |
| Warranty Deed | $455,000 | None Listed On Document | |
| Warranty Deed | $399,900 | Foundation T&E Llc | |
| Warranty Deed | $360,500 | Foundation T&E Series Llc | |
| Warranty Deed | $235,000 | Birthright Title Llc | |
| Warranty Deed | $210,000 | -- | |
| Warranty Deed | $194,000 | -- | |
| Deed | $185,000 | -- | |
| Deed | $147,500 | -- | |
| Warranty Deed | $144,400 | -- |
Mortgage History
| Date | Status | Loan Amount | Loan Type |
|---|---|---|---|
| Open | $364,000 | New Conventional | |
| Closed | $364,000 | New Conventional | |
| Previous Owner | $359,910 | New Conventional | |
| Previous Owner | $306,425 | Commercial | |
| Previous Owner | $170,000 | New Conventional | |
| Previous Owner | $30,000 | Credit Line Revolving | |
| Previous Owner | $199,500 | New Conventional | |
| Previous Owner | $188,176 | Commercial | |
| Previous Owner | $182,985 | No Value Available | |
| Previous Owner | $183,549 | No Value Available | |
| Previous Owner | $78,000 | No Value Available |
Property History
| Date | Event | Price | Change | Sq Ft Price |
|---|---|---|---|---|
| 12/10/2024 12/10/24 | Sold | $455,000 | -0.9% | $249 / Sq Ft |
| 11/04/2024 11/04/24 | Pending | -- | -- | -- |
| 10/30/2024 10/30/24 | For Sale | $459,000 | +14.8% | $251 / Sq Ft |
| 10/27/2021 10/27/21 | Sold | $399,900 | +2.6% | $234 / Sq Ft |
| 10/01/2021 10/01/21 | Pending | -- | -- | -- |
| 09/27/2021 09/27/21 | For Sale | -- | -- | -- |
| 09/06/2021 09/06/21 | Pending | -- | -- | -- |
| 08/27/2021 08/27/21 | For Sale | $389,900 | +25980.3% | $229 / Sq Ft |
| 01/08/2019 01/08/19 | For Sale | $1,495 | -99.6% | $1 / Sq Ft |
| 04/07/2017 04/07/17 | Price Changed | $402,260 | +6.1% | $221 / Sq Ft |
| 03/10/2017 03/10/17 | Pending | -- | -- | -- |
| 03/10/2017 03/10/17 | For Sale | $378,980 | +61.3% | $208 / Sq Ft |
| 09/02/2016 09/02/16 | Sold | $235,000 | +21.1% | $129 / Sq Ft |
| 02/05/2016 02/05/16 | Off Market | $194,000 | -- | -- |
| 12/31/2015 12/31/15 | Pending | -- | -- | -- |
| 12/14/2015 12/14/15 | For Sale | $128,900 | -38.6% | $71 / Sq Ft |
| 11/14/2014 11/14/14 | Sold | $210,000 | +8.2% | $115 / Sq Ft |
| 11/01/2013 11/01/13 | Sold | $194,000 | -- | $107 / Sq Ft |
Tax History Compared to Growth
Tax History
| Year | Tax Paid | Tax Assessment Tax Assessment Total Assessment is a certain percentage of the fair market value that is determined by local assessors to be the total taxable value of land and additions on the property. | Land | Improvement |
|---|---|---|---|---|
| 2024 | $1,281 | $67,100 | $18,750 | $48,350 |
| 2022 | $1,281 | $67,100 | $18,750 | $48,350 |
| 2021 | $1,355 | $67,100 | $18,750 | $48,350 |
| 2020 | $1,334 | $67,100 | $18,750 | $48,350 |
| 2019 | $166 | $49,675 | $16,250 | $33,425 |
| 2018 | $1,334 | $49,675 | $16,250 | $33,425 |
| 2017 | $1,334 | $49,675 | $16,250 | $33,425 |
| 2016 | $1,334 | $49,675 | $16,250 | $33,425 |
| 2015 | $1,376 | $49,675 | $16,250 | $33,425 |
| 2014 | $1,158 | $41,802 | $0 | $0 |
Agents Affiliated with this Home
-

Seller's Agent in 2024
Pam Bodiford
Crye-Leike
(615) 812-9005
139 in this area
183 Total Sales
-

Seller Co-Listing Agent in 2024
Margaret Dixon
Crye-Leike
(615) 714-2311
140 in this area
184 Total Sales
-

Buyer's Agent in 2024
Justin Brown
RE/MAX
(931) 303-6274
24 in this area
146 Total Sales
-
S
Seller's Agent in 2021
Steve Metarelis
Offerpad Brokerage
-

Buyer's Agent in 2021
Stacy Gee
Benchmark Realty, LLC
(615) 582-1520
34 in this area
182 Total Sales
-

Seller's Agent in 2016
Wylie Chapman
Regal Realty Group
(615) 424-8333
13 in this area
76 Total Sales
Map
Source: Realtracs
MLS Number: 1579141
APN: 054F-A-044.00
- 834 Silva Loop
- 2859 Silva Loop
- 2663 Silva Loop
- 2967 Silva Loop
- 842 Silva Loop
- 464 Tomlinson Pointe Dr
- 820 Silva Loop
- 462 Tomlinson Pointe Dr
- McCourt Plan at Tomlinson Pointe - Longford Collection
- Kildare Plan at Tomlinson Pointe - Longford Collection
- Bowen Plan at Tomlinson Pointe - Carlow Collection
- Wicklow Plan at Tomlinson Pointe - Longford Collection
- Higgins Plan at Tomlinson Pointe - Carlow Collection
- Donegal Plan at Tomlinson Pointe - Carlow Collection
- 818 Silva Loop
- 473 Tomlinson Pointe Dr
- 3289 Tomlinson Pointe Dr
- 3188 Tomlinson Pointe Dr
- 2822 Tomlinson Pointe Dr
- 463 Tomlinson Pointe Dr
