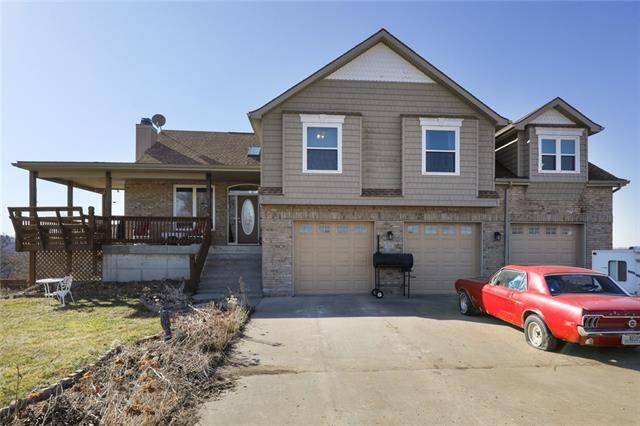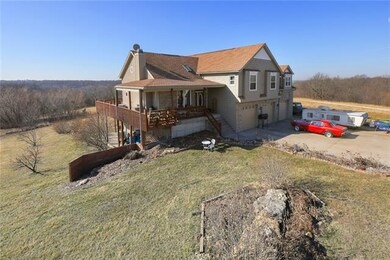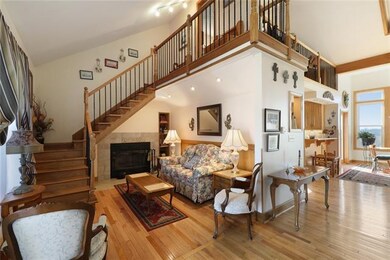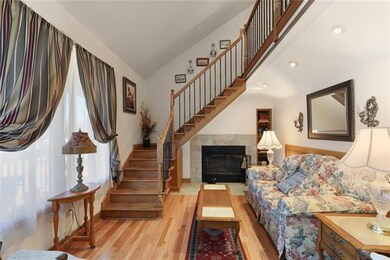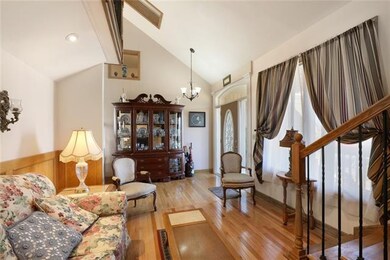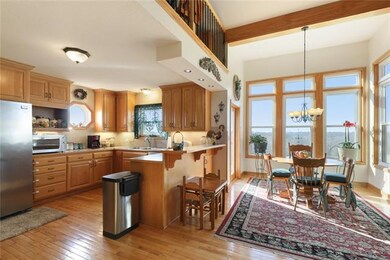
500 Redmans Victory Ln Oak Grove, MO 64075
Estimated Value: $464,268 - $564,000
Highlights
- Deck
- Vaulted Ceiling
- Wood Flooring
- Family Room with Fireplace
- Traditional Architecture
- Whirlpool Bathtub
About This Home
As of May 2021COUNTRY LOVER'S DREAM!!2.9 Acres of blissful living, outside of the city. Beautiful 2 story home at the end of a quite cul-de- sec in Oak Grove! This home sits on a picturesque acreage lot and offers a private deck that overlooks rolling trees off the spacious primary bedroom. Offering 5 bedrooms, 3 bedrooms, an upper loft/den and a beautiful wrap around porch, this is your home nestled in the country. Upgrades include: new windows, fresh paint, tile work around the fireplace in the sitting room as you enter the home and a newer roof. Outside Jackson county with affordable Lafayette Property taxes! Horses and RV's allowed in subdivision.
Home Details
Home Type
- Single Family
Est. Annual Taxes
- $2,913
Year Built
- Built in 2004
Lot Details
- 2.9 Acre Lot
- Cul-De-Sac
Parking
- 3 Car Attached Garage
- Front Facing Garage
Home Design
- Traditional Architecture
- Brick Frame
- Composition Roof
Interior Spaces
- Wet Bar: Fireplace, Hardwood, Indirect Lighting, Pantry, Carpet, Skylight(s), Ceiling Fan(s), Vinyl, Shower Over Tub, Ceramic Tiles, Double Vanity, Separate Shower And Tub
- Built-In Features: Fireplace, Hardwood, Indirect Lighting, Pantry, Carpet, Skylight(s), Ceiling Fan(s), Vinyl, Shower Over Tub, Ceramic Tiles, Double Vanity, Separate Shower And Tub
- Vaulted Ceiling
- Ceiling Fan: Fireplace, Hardwood, Indirect Lighting, Pantry, Carpet, Skylight(s), Ceiling Fan(s), Vinyl, Shower Over Tub, Ceramic Tiles, Double Vanity, Separate Shower And Tub
- Skylights
- Wood Burning Fireplace
- See Through Fireplace
- Gas Fireplace
- Thermal Windows
- Shades
- Plantation Shutters
- Drapes & Rods
- Family Room with Fireplace
- 2 Fireplaces
- Family Room Downstairs
- Living Room with Fireplace
- Sitting Room
- Combination Kitchen and Dining Room
- Den
- Loft
- Storm Doors
Kitchen
- Electric Oven or Range
- Cooktop
- Dishwasher
- Granite Countertops
- Laminate Countertops
- Wood Stained Kitchen Cabinets
- Disposal
Flooring
- Wood
- Wall to Wall Carpet
- Linoleum
- Laminate
- Stone
- Ceramic Tile
- Luxury Vinyl Plank Tile
- Luxury Vinyl Tile
Bedrooms and Bathrooms
- 5 Bedrooms
- Cedar Closet: Fireplace, Hardwood, Indirect Lighting, Pantry, Carpet, Skylight(s), Ceiling Fan(s), Vinyl, Shower Over Tub, Ceramic Tiles, Double Vanity, Separate Shower And Tub
- Walk-In Closet: Fireplace, Hardwood, Indirect Lighting, Pantry, Carpet, Skylight(s), Ceiling Fan(s), Vinyl, Shower Over Tub, Ceramic Tiles, Double Vanity, Separate Shower And Tub
- 3 Full Bathrooms
- Double Vanity
- Whirlpool Bathtub
- Bathtub with Shower
Finished Basement
- Walk-Out Basement
- Sub-Basement: Sitting Room
Outdoor Features
- Private Water Board Authority
- Deck
- Enclosed patio or porch
Schools
- Oak Grove Elementary School
- Oak Grove High School
Utilities
- Central Air
- Lagoon System
Community Details
- No Home Owners Association
- Redman Acres Subdivision
Listing and Financial Details
- Assessor Parcel Number 24-8.0-34-0-000-009.110
Ownership History
Purchase Details
Home Financials for this Owner
Home Financials are based on the most recent Mortgage that was taken out on this home.Similar Homes in Oak Grove, MO
Home Values in the Area
Average Home Value in this Area
Purchase History
| Date | Buyer | Sale Price | Title Company |
|---|---|---|---|
| Rock Bryan M | -- | Stewart Title |
Mortgage History
| Date | Status | Borrower | Loan Amount |
|---|---|---|---|
| Previous Owner | Bryant Joe R | $72,500 | |
| Previous Owner | Bryant Joe R | $55,000 |
Property History
| Date | Event | Price | Change | Sq Ft Price |
|---|---|---|---|---|
| 05/27/2021 05/27/21 | Sold | -- | -- | -- |
| 03/05/2021 03/05/21 | For Sale | $399,950 | -- | $121 / Sq Ft |
Tax History Compared to Growth
Tax History
| Year | Tax Paid | Tax Assessment Tax Assessment Total Assessment is a certain percentage of the fair market value that is determined by local assessors to be the total taxable value of land and additions on the property. | Land | Improvement |
|---|---|---|---|---|
| 2024 | $2,752 | $38,093 | $0 | $0 |
| 2023 | $2,730 | $38,093 | $0 | $0 |
| 2022 | $2,930 | $38,093 | $0 | $0 |
| 2021 | $2,913 | $38,093 | $0 | $0 |
| 2020 | $2,913 | $37,888 | $0 | $0 |
| 2019 | $2,764 | $37,888 | $0 | $0 |
| 2018 | $2,610 | $37,888 | $0 | $0 |
| 2017 | $2,610 | $37,888 | $0 | $0 |
| 2016 | $2,317 | $169,070 | $21,600 | $147,470 |
| 2012 | -- | $180,880 | $21,600 | $159,280 |
Agents Affiliated with this Home
-
Josh Terry

Seller's Agent in 2021
Josh Terry
ReeceNichols - Lees Summit
(816) 729-7826
103 Total Sales
-
Rob Ellerman

Seller Co-Listing Agent in 2021
Rob Ellerman
ReeceNichols - Lees Summit
(816) 304-4434
5,177 Total Sales
-
Alicia Sasyk
A
Buyer's Agent in 2021
Alicia Sasyk
Platinum Realty LLC
(816) 780-7838
39 Total Sales
Map
Source: Heartland MLS
MLS Number: 2308091
APN: 24-8.0-34-0-000-009.110
- 1000 E Colbern Road Extension
- 38301 E Cline Rd
- 0 S Outer Belt Rd
- Tract 4 S Outer Belt Rd
- Tract 3 S Outer Belt Rd
- Tract 2 S Outer Belt Rd
- Tract 1 S Outer Belt Rd
- 38009 E Colbern Rd
- 0 S Hunt Rd
- 11511 S Hunt Rd
- 11804 S Outer Belt Rd
- 1607 Cumberland Rd
- 1623 Estate Dr
- 2185 Quarry Rd
- 12111 S Faulkenberry Rd
- 995 NW 1731st Rd
- TBD E Bynum Spur Rd
- 921 NW 1751 Rd
- 12715 S Al Gossett Rd
- 922 NW 1721st Rd
- 500 Redmans Victory Ln
- LOT 4 Victory Ln
- 628 Redmans Victory Ln
- 513 Redmans Victory Ln
- 627 Redmans Victory Ln
- 651 Redmans Victory Ln
- 652 Redmans Victory Ln
- 684 Redmans Victory Ln
- 683 Redmans Victory Ln
- 501 Redmans Victory Ln
- 702 Redmans Victory Ln
- 703 Redmans Victory Ln
- 726 Redmans Victory Ln
- 324 E Colbern Road Extension
- 149 E Colbern Road Extension
- 263 Tadlock Rd
- 237 E Colbern Road Extension
- 438 E Colbern Road Extension
- 415 Tadlock Rd
- 40103 E Colbern Road Extension
