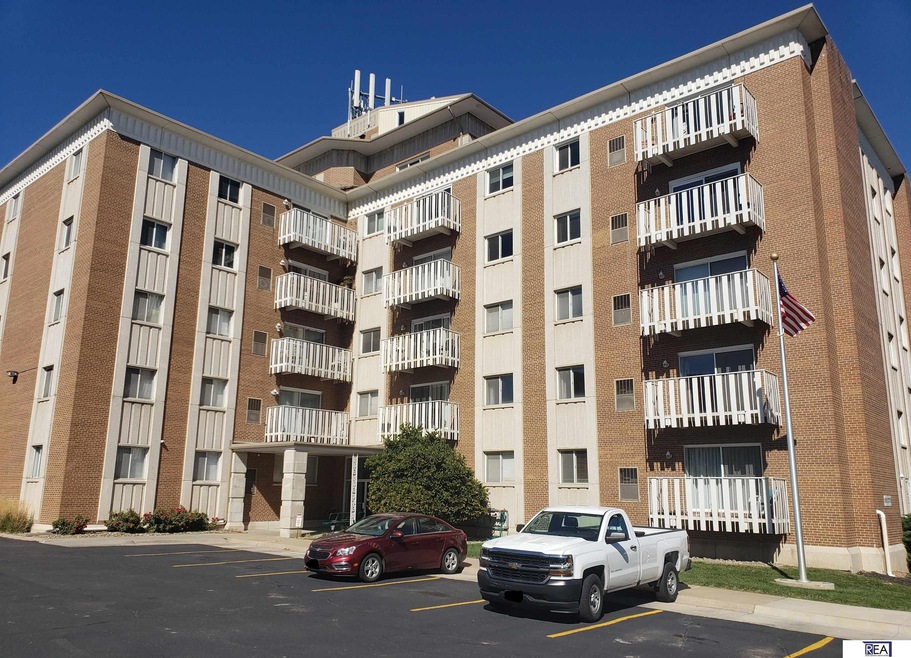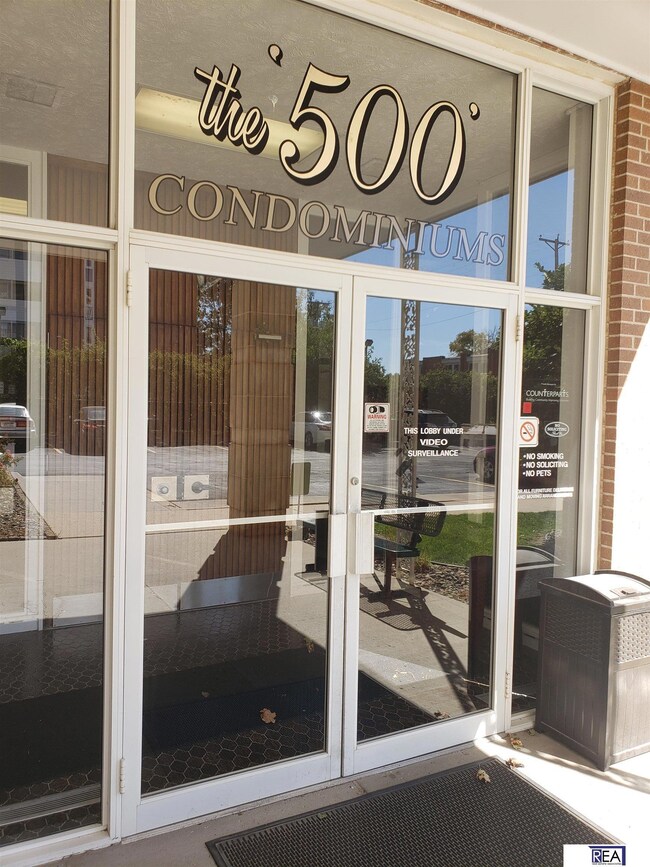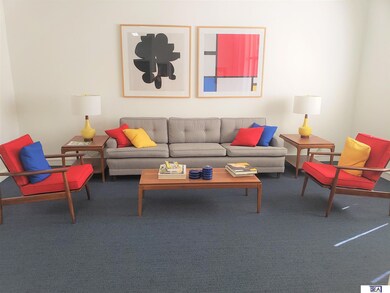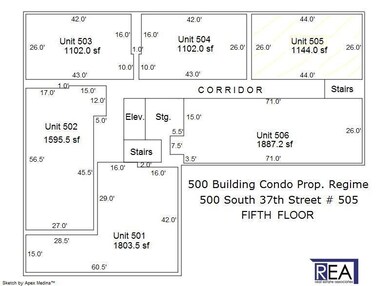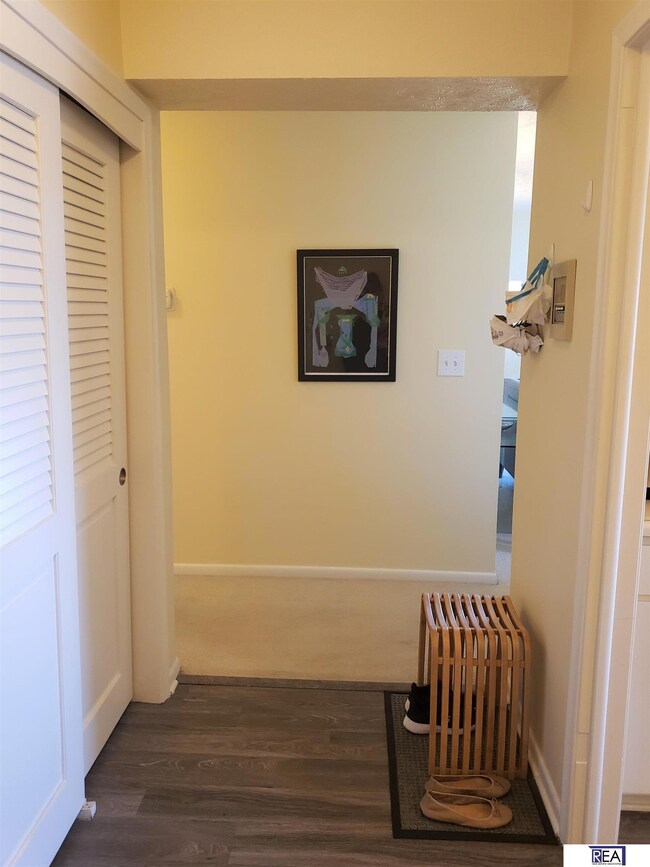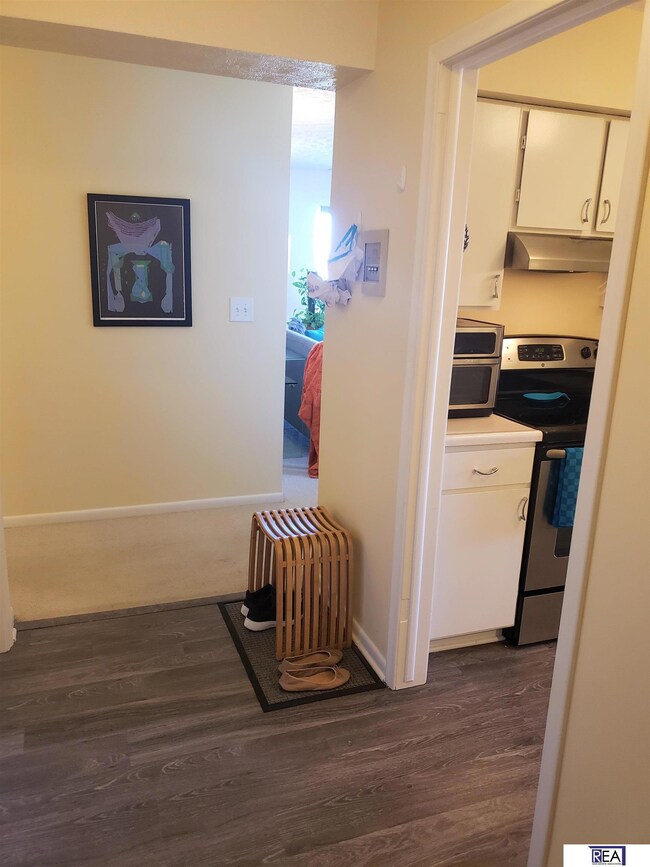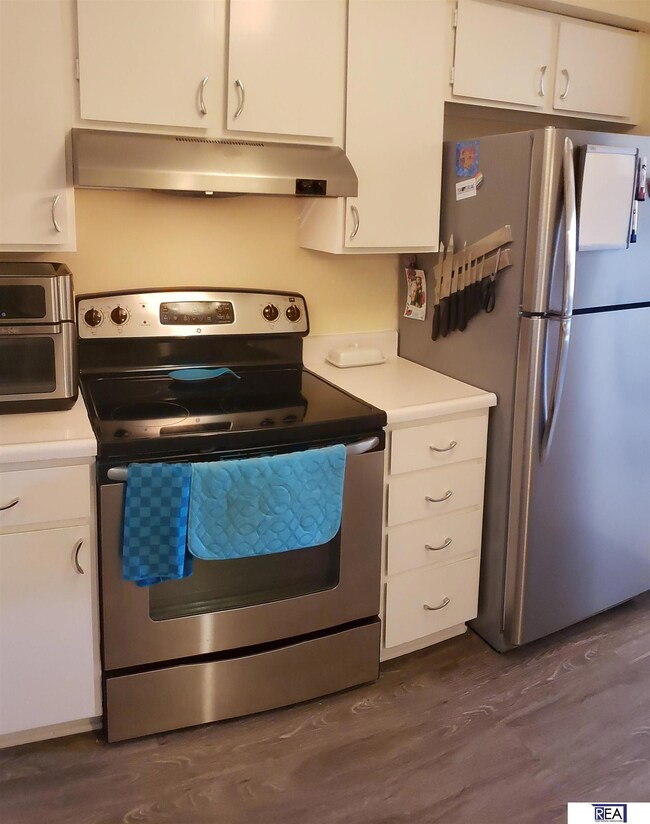
500 S 37th St Unit 505 Omaha, NE 68105
Midtown Omaha NeighborhoodHighlights
- Deck
- Subterranean Parking
- Ceramic Tile Flooring
- Balcony
- Home Security System
- Forced Air Heating and Cooling System
About This Home
As of January 2025Contract Pending - Blackstone District Condo! Enjoy city living at its finest in this extremely secure building with an underground heated parking garage. This spacious 5th floor condo has sweeping views, and NO upstairs neighbors to stomp around above your head! Relax at home on your balcony enjoying your views, or in front of the cozy gas log fireplace in your generously sized living room. If you prefer to venture out for entertainment, you’re just a few blocks away from the excitement. Easily walk to Blackstone’s dining and night life, or venture just a few more blocks to Midtown Crossing. UNMC is also just a few blocks away for either your work, school, or medical needs. Among many other things, the HOA fees include your gas heat and water. An additional $100 monthly HOA fee will be assessed if you choose to accept the lease for the underground garage parking space assigned to this condo. Offer pending, backup offers only.
Property Details
Home Type
- Condominium
Est. Annual Taxes
- $2,682
Year Built
- Built in 1969
HOA Fees
- $347 Monthly HOA Fees
Parking
- Subterranean Parking
Home Design
- Block Foundation
Interior Spaces
- 1,144 Sq Ft Home
- Ceiling Fan
- Gas Log Fireplace
- Window Treatments
- Living Room with Fireplace
- Home Security System
Kitchen
- Oven or Range
- Dishwasher
- Disposal
Flooring
- Wall to Wall Carpet
- Ceramic Tile
- Luxury Vinyl Plank Tile
Bedrooms and Bathrooms
- 2 Bedrooms
Accessible Home Design
- Stepless Entry
Outdoor Features
- Balcony
- Deck
Schools
- Jackson Elementary School
- Lewis And Clark Middle School
- Central High School
Utilities
- Forced Air Heating and Cooling System
- Heating System Uses Gas
- Cable TV Available
Community Details
- Association fees include exterior maintenance, ground maintenance, security, club house, snow removal, insurance, common area maintenance, heat, water, trash
- 500 Building Condo Property Regime Subdivision
Listing and Financial Details
- Assessor Parcel Number 1039985070
Ownership History
Purchase Details
Home Financials for this Owner
Home Financials are based on the most recent Mortgage that was taken out on this home.Purchase Details
Home Financials for this Owner
Home Financials are based on the most recent Mortgage that was taken out on this home.Purchase Details
Home Financials for this Owner
Home Financials are based on the most recent Mortgage that was taken out on this home.Purchase Details
Purchase Details
Home Financials for this Owner
Home Financials are based on the most recent Mortgage that was taken out on this home.Purchase Details
Home Financials for this Owner
Home Financials are based on the most recent Mortgage that was taken out on this home.Map
Similar Homes in Omaha, NE
Home Values in the Area
Average Home Value in this Area
Purchase History
| Date | Type | Sale Price | Title Company |
|---|---|---|---|
| Warranty Deed | $195,000 | Ambassador Title | |
| Warranty Deed | $180,000 | Green Title & Escrow | |
| Warranty Deed | $135,000 | Rts Title & Escrow | |
| Warranty Deed | $91,000 | First American Title Company | |
| Interfamily Deed Transfer | -- | None Available | |
| Warranty Deed | $85,000 | -- |
Mortgage History
| Date | Status | Loan Amount | Loan Type |
|---|---|---|---|
| Previous Owner | $108,000 | New Conventional | |
| Previous Owner | $82,350 | New Conventional | |
| Previous Owner | $83,000 | No Value Available |
Property History
| Date | Event | Price | Change | Sq Ft Price |
|---|---|---|---|---|
| 01/28/2025 01/28/25 | Sold | $194,800 | -2.6% | $171 / Sq Ft |
| 01/14/2025 01/14/25 | Pending | -- | -- | -- |
| 01/10/2025 01/10/25 | For Sale | $200,000 | +11.1% | $176 / Sq Ft |
| 02/15/2023 02/15/23 | Sold | $180,000 | 0.0% | $157 / Sq Ft |
| 11/14/2022 11/14/22 | Pending | -- | -- | -- |
| 10/21/2022 10/21/22 | Price Changed | $180,000 | -5.3% | $157 / Sq Ft |
| 09/30/2022 09/30/22 | For Sale | $190,000 | +40.7% | $166 / Sq Ft |
| 09/14/2017 09/14/17 | Sold | $135,000 | +8.0% | $118 / Sq Ft |
| 08/13/2017 08/13/17 | Pending | -- | -- | -- |
| 08/08/2017 08/08/17 | For Sale | $125,000 | -- | $110 / Sq Ft |
Tax History
| Year | Tax Paid | Tax Assessment Tax Assessment Total Assessment is a certain percentage of the fair market value that is determined by local assessors to be the total taxable value of land and additions on the property. | Land | Improvement |
|---|---|---|---|---|
| 2023 | $3,342 | $158,400 | $4,100 | $154,300 |
| 2022 | $1,961 | $158,400 | $4,100 | $154,300 |
| 2021 | $2,682 | $126,700 | $4,100 | $122,600 |
| 2020 | $2,713 | $126,700 | $4,100 | $122,600 |
| 2019 | $2,721 | $126,700 | $4,100 | $122,600 |
| 2018 | $1,905 | $88,600 | $4,100 | $84,500 |
| 2017 | $1,914 | $88,600 | $4,100 | $84,500 |
| 2016 | $1,901 | $88,600 | $4,100 | $84,500 |
| 2015 | $1,876 | $88,600 | $4,100 | $84,500 |
| 2014 | $1,876 | $88,600 | $4,100 | $84,500 |
Source: Great Plains Regional MLS
MLS Number: 22223623
APN: 3998-5070-10
- 500 S 37th St Unit 202
- 3702 Jackson St Unit 302
- 3759 Dewey Ave
- 401 S 38th Ave
- 111 S 38th St
- 131 S 39th St Unit 6
- 131 S 39th St Unit 12
- 106 S 37th St Unit 2
- 809 S 36th St
- 102 N 38th Ave
- 908 S 36th St
- 123 N 37th St
- 918 S 38th St
- 132 N 39th St
- 3176 Jackson St
- 1002 S 38th Ave
- 200 S 31st Ave Unit 4811
- 200 S 31st Ave Unit 4300
- 200 S 31st Ave Unit 4209
- 200 S 31st Ave Unit 4615
