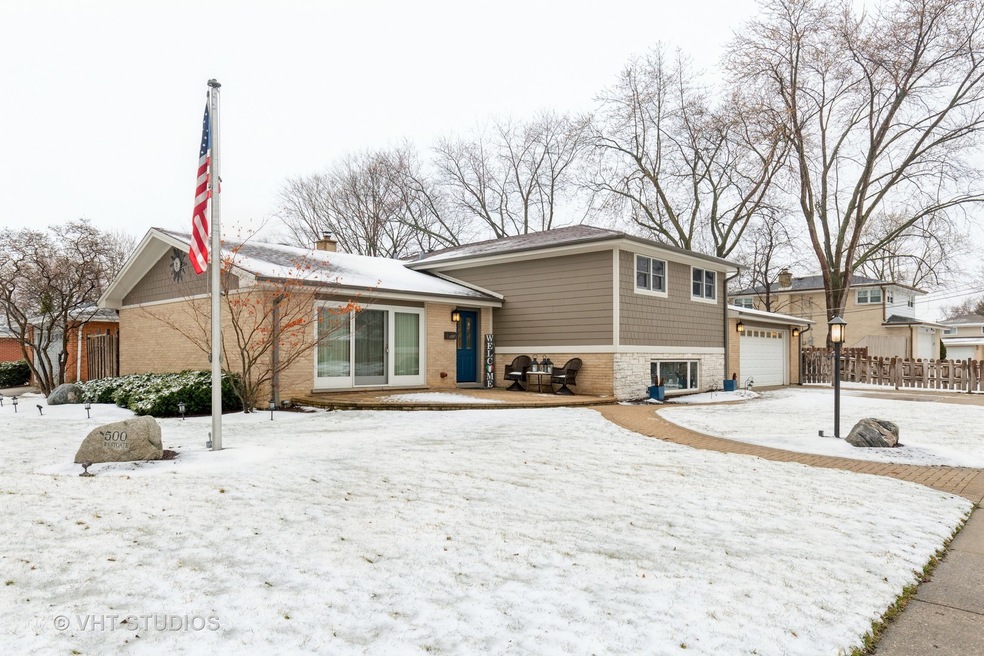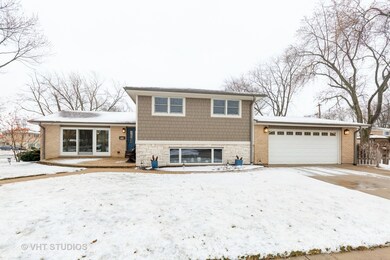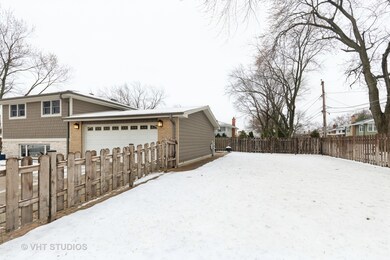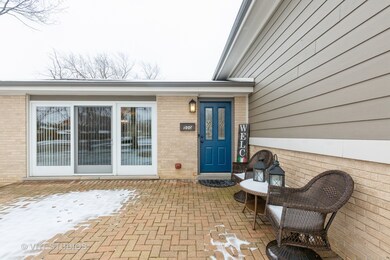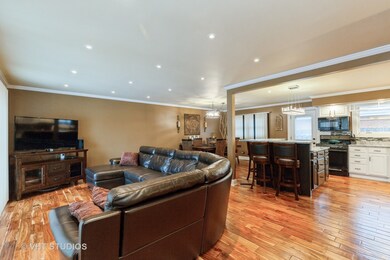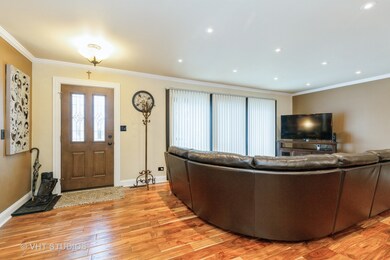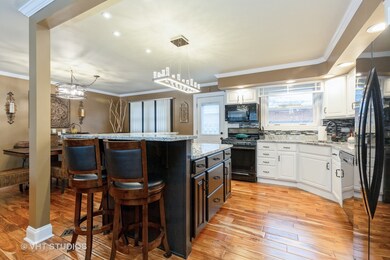
500 S Westgate Rd Unit 2 Des Plaines, IL 60016
Highlights
- Wood Flooring
- Granite Countertops
- Walk-In Pantry
- Terrace Elementary School Rated A-
- Mud Room
- 3-minute walk to Des Plaines Manor Park
About This Home
As of April 2021Meticulously maintained 4 bedroom 2.5 bath split level! From the moment you walk in the door you will be amazed by the updates and open floor plan! 1st floor features beautiful hard wood flooring, family room, dining room and kitchen complete with gleaming granite counters, breakfast bar and newer appliances! On the 2nd level you will find 4 generously sized bedrooms with ceiling fans and an en suite master bedroom with double closets! The walk out lower level contains a spacious family room with a wet bar, mud room and laundry. Enjoy your outdoor oasis with a brick paver front patio and concrete back patio! The corner lot provides plenty of room to relax and enjoy the outdoors! This turn key home also features plenty of storage and a concrete crawl space! Nothing to do but move in!
Home Details
Home Type
- Single Family
Est. Annual Taxes
- $8,617
Year Built
- 1964
Parking
- Attached Garage
- Heated Garage
- Garage Transmitter
- Garage Door Opener
- Parking Included in Price
- Garage Is Owned
Home Design
- Brick Exterior Construction
- Masonite
Interior Spaces
- Primary Bathroom is a Full Bathroom
- Wet Bar
- Mud Room
- Wood Flooring
Kitchen
- Breakfast Bar
- Walk-In Pantry
- Kitchen Island
- Granite Countertops
Finished Basement
- Walk-Out Basement
- Finished Basement Bathroom
- Crawl Space
Utilities
- Central Air
- Heating System Uses Gas
- Lake Michigan Water
Listing and Financial Details
- Homeowner Tax Exemptions
Ownership History
Purchase Details
Home Financials for this Owner
Home Financials are based on the most recent Mortgage that was taken out on this home.Purchase Details
Home Financials for this Owner
Home Financials are based on the most recent Mortgage that was taken out on this home.Purchase Details
Home Financials for this Owner
Home Financials are based on the most recent Mortgage that was taken out on this home.Purchase Details
Home Financials for this Owner
Home Financials are based on the most recent Mortgage that was taken out on this home.Similar Homes in Des Plaines, IL
Home Values in the Area
Average Home Value in this Area
Purchase History
| Date | Type | Sale Price | Title Company |
|---|---|---|---|
| Warranty Deed | $405,000 | Baird & Warner Ttl Svcs Inc | |
| Warranty Deed | $355,000 | Greater Illinois Title | |
| Interfamily Deed Transfer | -- | None Available | |
| Warranty Deed | $200,000 | -- |
Mortgage History
| Date | Status | Loan Amount | Loan Type |
|---|---|---|---|
| Open | $384,750 | New Conventional | |
| Previous Owner | $343,000 | New Conventional | |
| Previous Owner | $337,250 | New Conventional | |
| Previous Owner | $14,000 | Credit Line Revolving | |
| Previous Owner | $234,000 | New Conventional | |
| Previous Owner | $234,500 | New Conventional | |
| Previous Owner | $232,650 | New Conventional | |
| Previous Owner | $65,644 | New Conventional | |
| Previous Owner | $100,000 | Credit Line Revolving | |
| Previous Owner | $151,500 | Unknown | |
| Previous Owner | $100,000 | Credit Line Revolving | |
| Previous Owner | $76,000 | Credit Line Revolving | |
| Previous Owner | $163,250 | Unknown | |
| Previous Owner | $140,000 | No Value Available |
Property History
| Date | Event | Price | Change | Sq Ft Price |
|---|---|---|---|---|
| 04/16/2021 04/16/21 | Sold | $405,000 | +1.3% | $168 / Sq Ft |
| 03/18/2021 03/18/21 | Pending | -- | -- | -- |
| 03/17/2021 03/17/21 | For Sale | $400,000 | +12.7% | $166 / Sq Ft |
| 11/16/2018 11/16/18 | Sold | $355,000 | -4.0% | $279 / Sq Ft |
| 10/16/2018 10/16/18 | Pending | -- | -- | -- |
| 08/28/2018 08/28/18 | Price Changed | $369,900 | -2.6% | $291 / Sq Ft |
| 08/20/2018 08/20/18 | Price Changed | $379,900 | -2.6% | $298 / Sq Ft |
| 08/06/2018 08/06/18 | For Sale | $389,900 | -- | $306 / Sq Ft |
Tax History Compared to Growth
Tax History
| Year | Tax Paid | Tax Assessment Tax Assessment Total Assessment is a certain percentage of the fair market value that is determined by local assessors to be the total taxable value of land and additions on the property. | Land | Improvement |
|---|---|---|---|---|
| 2024 | $8,617 | $36,000 | $8,225 | $27,775 |
| 2023 | $9,263 | $36,000 | $8,225 | $27,775 |
| 2022 | $9,263 | $36,000 | $8,225 | $27,775 |
| 2021 | $7,820 | $28,771 | $5,940 | $22,831 |
| 2020 | $7,757 | $28,771 | $5,940 | $22,831 |
| 2019 | $7,777 | $32,328 | $5,940 | $26,388 |
| 2018 | $7,388 | $28,139 | $5,254 | $22,885 |
| 2017 | $7,275 | $28,139 | $5,254 | $22,885 |
| 2016 | $7,125 | $28,139 | $5,254 | $22,885 |
| 2015 | $6,846 | $25,270 | $4,569 | $20,701 |
| 2014 | $6,718 | $25,270 | $4,569 | $20,701 |
| 2013 | $6,533 | $25,270 | $4,569 | $20,701 |
Agents Affiliated with this Home
-
Kim Sibley

Seller's Agent in 2021
Kim Sibley
Baird Warner
(847) 372-7594
3 in this area
27 Total Sales
-
Maggie DyLong

Buyer's Agent in 2021
Maggie DyLong
Hometown Real Estate
(773) 450-8280
2 in this area
42 Total Sales
-
Alan Wojtkiewicz

Seller's Agent in 2018
Alan Wojtkiewicz
Alan Realty LLC
(847) 254-6499
4 in this area
11 Total Sales
Map
Source: Midwest Real Estate Data (MRED)
MLS Number: MRD11023330
APN: 09-18-306-016-0000
- 80 E Fremont Ave
- 220 E Washington St
- 579 Figard Ln
- 294 Lynn Ct
- 266 S Warrington Rd
- 235 S Warrington Rd
- 859 S Mount Prospect Rd
- 186 Lance Dr
- 901 S Westgate Rd
- 189 Ambleside Rd
- 616 E Prairie Ave
- 300 Lance Dr
- 301 Lance Dr
- 43 N Mount Prospect Rd
- 922 S School St
- 504 E Berkshire Ln
- 180 E Northwest Hwy Unit F
- 851 Munroe Cir S
- 159 Village Ct
- 823 E Thacker St
