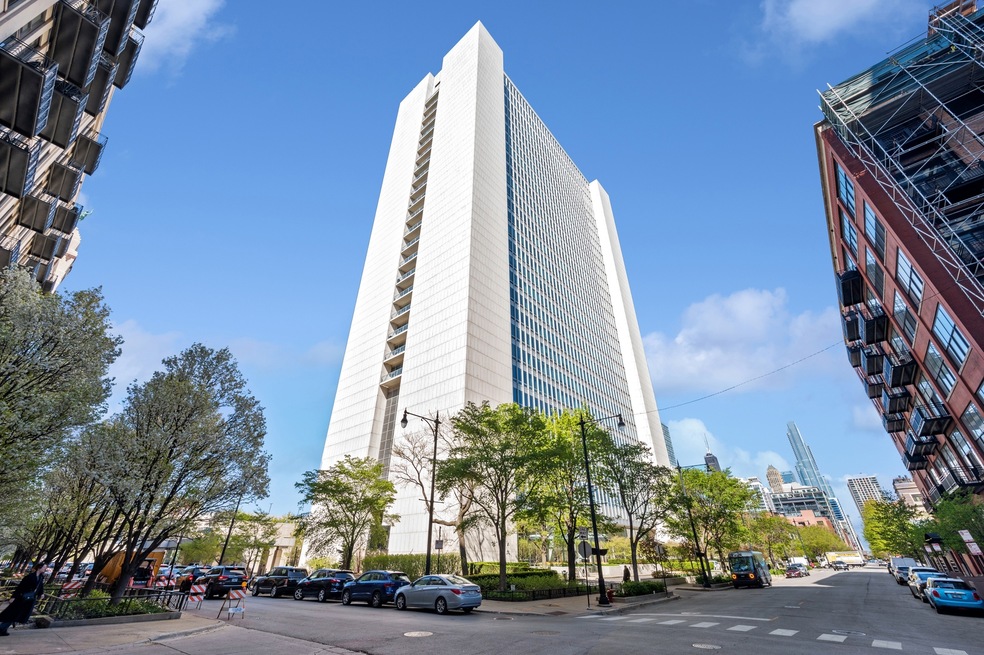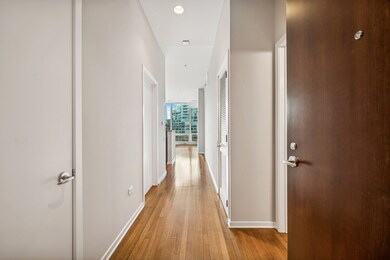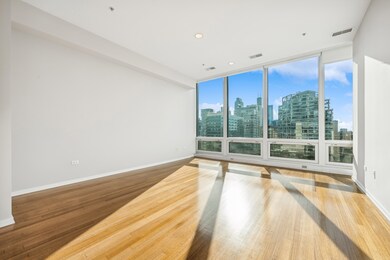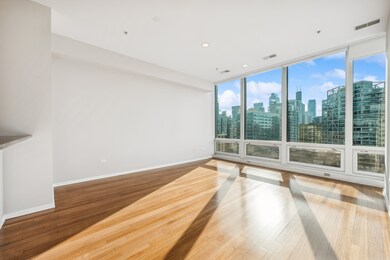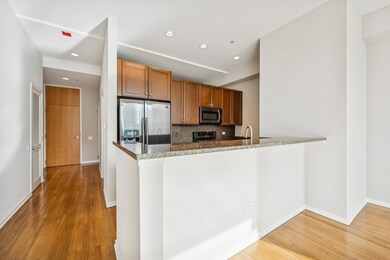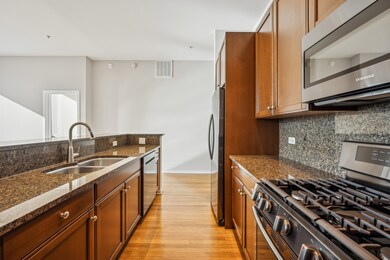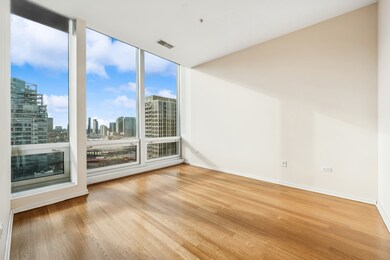
The Montgomery 500 W Superior St Unit 1309 Chicago, IL 60654
River North NeighborhoodEstimated payment $4,247/month
Highlights
- Doorman
- Fitness Center
- Landscaped Professionally
- Steam Room
- Open Floorplan
- 3-minute walk to Ward A Montgomery Park Chicago
About This Home
The Montgomery-rarely available, south facing "09 tier" - 2 bedroom / 2 bathroom featuring sought after postcard views that frame the city skyline, Chicago River, and Ward Park from 10-foot floor to ceilings windows with custom solar and blackout shades. Your stunning home features: oak hardwood floors throughout, stunning custom designed Brookhaven kitchen with chocolate cabinetry, tropic brown granite countertops/backsplash and new Samsung stainless-steel appliances plus a large pantry closet. Your luxurious primary suite has two custom outfitted closets, a large neutral spa style bath with a dual sink vanity, separate shower with built in seat and 6-foot soaking tub plus a linen closet. The second bath is designed in a neutral white palette also with a linen closet. Enjoy your other wishlist features such as a new in-unit GE washer/dryer, custom outfitted closet systems, recessed and designer lighting throughout and a prime indoor heated parking spot #234, located on the 2nd floor near available for sale. Monthly assessment includes all utilities except electric: AC/Heat, high speed internet, dish network, gas for cooking and clothing dryer and so much more such as 24/7 door staff, onsite management, fitness and hospitality rooms, private dog park, landscaped, resident only, private park with grills and lounging furniture, bike rooms, additional storage for each owner plus the perfect location in River North: steps to public transportation- CTA bus + brown/purple lines, restaurants, shopping, grocery stores, river walk, easy access to expressways and so much more. Come home today!
Listing Agent
Berkshire Hathaway HomeServices Chicago License #471004934 Listed on: 06/04/2025

Property Details
Home Type
- Condominium
Est. Annual Taxes
- $8,310
Year Built
- Built in 1974
Lot Details
- Fenced
- Landscaped Professionally
- Mature Trees
HOA Fees
- $1,042 Monthly HOA Fees
Parking
- 1 Car Garage
- Driveway
Home Design
- Concrete Perimeter Foundation
Interior Spaces
- 1,095 Sq Ft Home
- Open Floorplan
- Window Screens
- Family Room
- Combination Dining and Living Room
- Storage
- Wood Flooring
Kitchen
- Gas Oven
- Gas Cooktop
- Microwave
- Dishwasher
- Stainless Steel Appliances
- Disposal
Bedrooms and Bathrooms
- 2 Bedrooms
- 2 Potential Bedrooms
- 2 Full Bathrooms
- Dual Sinks
- Soaking Tub
- Separate Shower
Laundry
- Laundry Room
- Dryer
- Washer
Home Security
Schools
- Ogden Elementary
Utilities
- Forced Air Heating and Cooling System
- Lake Michigan Water
- Cable TV Available
Listing and Financial Details
- Homeowner Tax Exemptions
Community Details
Overview
- Association fees include heat, air conditioning, water, gas, insurance, doorman, tv/cable, exercise facilities, exterior maintenance, lawn care, scavenger, snow removal, internet
- 244 Units
- Barb Rogers Association, Phone Number (972) 777-1123
- High-Rise Condominium
- Property managed by FIRST SERVICE RESIDENTIAL
- 28-Story Property
Amenities
- Doorman
- Valet Parking
- Sundeck
- Restaurant
- Steam Room
- Elevator
- Service Elevator
- Package Room
- Community Storage Space
Recreation
- Bike Trail
Pet Policy
- Dogs and Cats Allowed
Security
- Resident Manager or Management On Site
- Carbon Monoxide Detectors
- Fire Sprinkler System
Map
About The Montgomery
Home Values in the Area
Average Home Value in this Area
Tax History
| Year | Tax Paid | Tax Assessment Tax Assessment Total Assessment is a certain percentage of the fair market value that is determined by local assessors to be the total taxable value of land and additions on the property. | Land | Improvement |
|---|---|---|---|---|
| 2024 | $8,310 | $39,431 | $5,106 | $34,325 |
| 2023 | $8,079 | $42,700 | $4,118 | $38,582 |
| 2022 | $8,079 | $42,700 | $4,118 | $38,582 |
| 2021 | $7,917 | $42,699 | $4,117 | $38,582 |
| 2020 | $8,978 | $40,300 | $3,176 | $37,124 |
| 2019 | $8,791 | $43,755 | $3,176 | $40,579 |
| 2018 | $8,643 | $43,755 | $3,176 | $40,579 |
| 2017 | $8,455 | $39,277 | $2,604 | $36,673 |
| 2016 | $7,867 | $39,277 | $2,604 | $36,673 |
| 2015 | $7,197 | $39,277 | $2,604 | $36,673 |
| 2014 | $6,100 | $32,879 | $2,117 | $30,762 |
| 2013 | $5,980 | $32,879 | $2,117 | $30,762 |
Property History
| Date | Event | Price | Change | Sq Ft Price |
|---|---|---|---|---|
| 06/04/2025 06/04/25 | For Sale | $464,747 | -5.2% | $424 / Sq Ft |
| 08/23/2018 08/23/18 | Sold | $490,000 | +3.2% | $447 / Sq Ft |
| 07/22/2018 07/22/18 | Pending | -- | -- | -- |
| 05/29/2018 05/29/18 | Price Changed | $475,000 | -2.1% | $434 / Sq Ft |
| 04/16/2018 04/16/18 | For Sale | $485,000 | +17.7% | $443 / Sq Ft |
| 08/01/2012 08/01/12 | Sold | $412,000 | -0.7% | $376 / Sq Ft |
| 05/22/2012 05/22/12 | Pending | -- | -- | -- |
| 05/15/2012 05/15/12 | Price Changed | $415,000 | -2.4% | $379 / Sq Ft |
| 04/03/2012 04/03/12 | For Sale | $425,000 | -- | $388 / Sq Ft |
Purchase History
| Date | Type | Sale Price | Title Company |
|---|---|---|---|
| Warranty Deed | $490,000 | Attorney | |
| Warranty Deed | $412,000 | None Available | |
| Special Warranty Deed | $395,000 | Ctic |
Mortgage History
| Date | Status | Loan Amount | Loan Type |
|---|---|---|---|
| Previous Owner | $41,200 | Credit Line Revolving | |
| Previous Owner | $339,032 | Fannie Mae Freddie Mac |
Similar Homes in Chicago, IL
Source: Midwest Real Estate Data (MRED)
MLS Number: 12383589
APN: 17-09-114-021-1100
- 500 W Superior St Unit 1907
- 500 W Superior St Unit 1804
- 500 W Superior St Unit 1004
- 500 W Superior St Unit 802
- 500 W Superior St Unit 1202
- 500 W Superior St Unit 612
- 500 W Superior St Unit 805
- 500 W Superior St Unit 602
- 758 N Larrabee St Unit 409
- 758 N Larrabee St Unit 832
- 758 N Larrabee St Unit 830
- 758 N Larrabee St Unit 826
- 525 W Superior St Unit 224
- 460 W Superior St Unit 7
- 720 N Larrabee St Unit 604
- 720 N Larrabee St Unit 1612
- 520 W Huron St Unit 109
- 520 W Huron St Unit 410
- 520 W Huron St Unit GU57
- 450 W Superior St
- 500 W Superior St Unit 1804
- 500 W Superior St Unit 710
- 500 W Superior St Unit 1201
- 758 N Larrabee St Unit 701
- 808 N Cleveland Ave
- 700 N Larrabee St Unit 101
- 700 N Larrabee St Unit 1909
- 700 N Larrabee St
- 700 N Larrabee St Unit 1204
- 700 N Larrabee St
- 700 N Larrabee St Unit 1505
- 700 N Larrabee St Unit 115
- 750 N Hudson Ave
- 451 W Superior St
- 697 N Kingsbury St Unit 1502
- 446 W Huron St Unit 450
- 751 N Hudson Ave Unit FL4-ID1039
- 751 N Hudson Ave Unit FL4-ID1038
- 751 N Hudson Ave Unit FL4-ID1040
- 800 N Cleveland Ave
