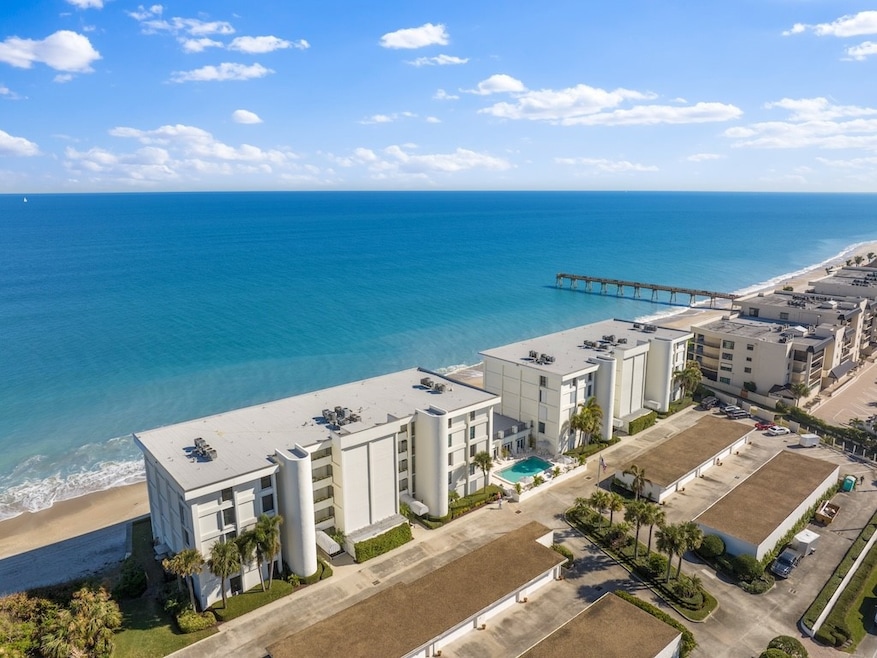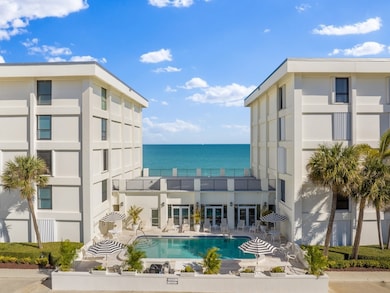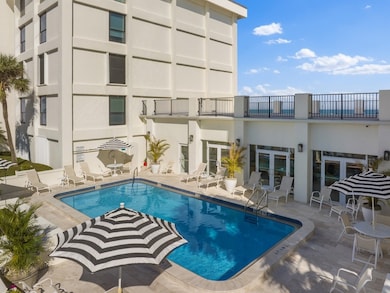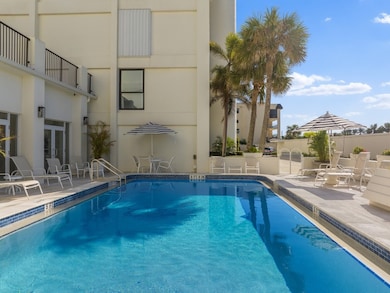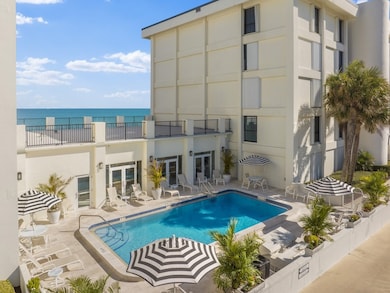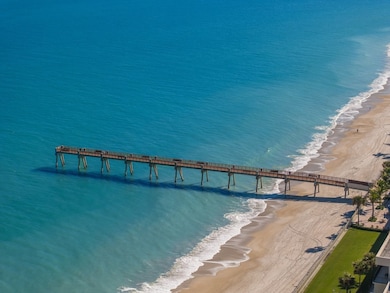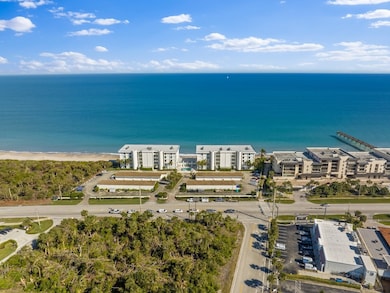5000 Highway A1a Unit 534 Vero Beach, FL 32963
Estimated payment $4,484/month
Highlights
- Ocean Front
- Heated Pool
- Elevator
- Beachland Elementary School Rated A-
- Clubhouse
- 1 Car Detached Garage
About This Home
Experience the best of oceanfront living from this RARE TOP FLOOR PENTHOUSE in the sought-after Oceangate community. Incredible ocean views from most rooms in this 2BR/2BA with 1-car garage offering potential for personalization—create your dream coastal retreat with your own design vision. Solid concrete block & steel construction, new roof, milestone work complete w/passed inspections, fully funded reserves, seawall in place, heated pool & chic clubhouse. Across from Village Beach Market and Pelican Plaza and minutes to beachside shopping, restaurants.Roomsizeapprox.Buyer to verify.
Listing Agent
Dale Sorensen Real Estate Inc. Brokerage Phone: 772-559-7013 License #3291031 Listed on: 10/16/2025

Property Details
Home Type
- Condominium
Est. Annual Taxes
- $12,615
Year Built
- Built in 1975
Lot Details
- Ocean Front
- South Facing Home
Parking
- 1 Car Detached Garage
Home Design
- Stucco
Interior Spaces
- 1,860 Sq Ft Home
- Crown Molding
- Sliding Doors
- Ocean Views
Kitchen
- Range
- Dishwasher
- Disposal
Flooring
- Carpet
- Tile
Bedrooms and Bathrooms
- 2 Bedrooms
- Walk-In Closet
- 2 Full Bathrooms
Laundry
- Laundry closet
- Dryer
- Washer
Home Security
Pool
- Heated Pool
- Outdoor Pool
Outdoor Features
- Property has ocean access
- Beach Access
- Enclosed Patio or Porch
Utilities
- Central Heating and Cooling System
- Electric Water Heater
Listing and Financial Details
- Tax Lot G32
- Assessor Parcel Number 32402900011002000534.0
Community Details
Overview
- Association fees include insurance, maintenance structure, pest control, recreation facilities, reserve fund, sewer, trash, water
- Ar Choice Association
- Oceangate Subdivision
- 5-Story Property
Amenities
- Trash Chute
- Clubhouse
- Community Library
- Elevator
- Community Storage Space
Recreation
- Community Pool
Pet Policy
- Limit on the number of pets
- Pet Size Limit
Security
- Resident Manager or Management On Site
- Fire and Smoke Detector
Map
Home Values in the Area
Average Home Value in this Area
Tax History
| Year | Tax Paid | Tax Assessment Tax Assessment Total Assessment is a certain percentage of the fair market value that is determined by local assessors to be the total taxable value of land and additions on the property. | Land | Improvement |
|---|---|---|---|---|
| 2024 | $3,777 | $793,522 | -- | $793,522 |
| 2023 | $3,777 | $281,109 | $0 | $0 |
| 2022 | $3,727 | $272,921 | $0 | $0 |
| 2021 | $3,665 | $264,972 | $0 | $0 |
| 2020 | $3,650 | $261,314 | $0 | $0 |
| 2019 | $3,650 | $255,439 | $0 | $0 |
| 2018 | $3,635 | $250,676 | $0 | $0 |
| 2017 | $3,601 | $245,520 | $0 | $0 |
| 2016 | $3,553 | $240,470 | $0 | $0 |
| 2015 | $3,642 | $238,800 | $0 | $0 |
| 2014 | $3,488 | $236,910 | $0 | $0 |
Property History
| Date | Event | Price | List to Sale | Price per Sq Ft |
|---|---|---|---|---|
| 11/22/2025 11/22/25 | Price Changed | $650,000 | -7.1% | $349 / Sq Ft |
| 10/24/2025 10/24/25 | For Sale | $700,000 | -- | $376 / Sq Ft |
Purchase History
| Date | Type | Sale Price | Title Company |
|---|---|---|---|
| Interfamily Deed Transfer | -- | Attorney | |
| Interfamily Deed Transfer | -- | Attorney | |
| Warranty Deed | $202,500 | -- |
Mortgage History
| Date | Status | Loan Amount | Loan Type |
|---|---|---|---|
| Open | $122,000 | New Conventional |
Source: REALTORS® Association of Indian River County
MLS Number: 291935
APN: 32-40-29-00011-0020-00534.0
- 5000 Highway A1a Unit 430
- 4800 Jimmy Buffett Memorial Hwy Unit 313
- 4800 Jimmy Buffett Memorial Hwy Unit 314
- 4800 Highway A1a Unit 110
- 4800 Highway A1a Unit 315
- 4800 Highway A1a Unit 413
- 4800 Highway A1a Unit 314
- 4800 Highway A1a Unit 506
- 4904 Bethel Creek Dr Unit 1
- 4790 Jimmy Buffett Memorial Hwy
- 4901 Bethel Creek Dr Unit G
- 4901 Bethel Creek Dr Unit I
- 4901 Bethel Creek Dr Unit F
- 4800 Bethel Creek Dr Unit 7S
- 4812 Sunset Dr
- 4701 Bethel Creek Dr
- 805 46th Place Unit Villa 10
- 805 46th Place Unit Villa 11
- 805 46th Place Unit 3s
- 805 46th Place Unit PH-N
- 5000 Highway A1a Unit 322
- 4800 Jimmy Buffett Memorial Hwy Unit 207
- 4800 Highway A1a Unit 203
- 4800 Highway A1a Unit 116
- 4800 Highway A1a Unit 209
- 4800 Highway A1a Unit 506
- 4800 Highway A1a Unit 307
- 4904 Bethel Creek Dr Unit 3
- 926 Tropic Dr
- 915 Bahia Mar Rd
- 907 Tropic Dr
- 4800 Bethel Creek Dr Unit 5S
- 4770 Highway A1a
- 902 Tides Rd
- 4601 Highway A1a Unit 403
- 4601 Highway A1a Unit 503
- 4601 Highway A1a Unit 202
- 4600 Highway A1a Unit 404
- 4600 Highway A1a Unit 308
- 4600 Highway A1a Unit 507
