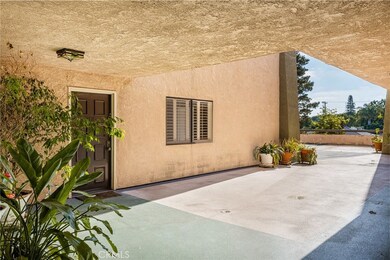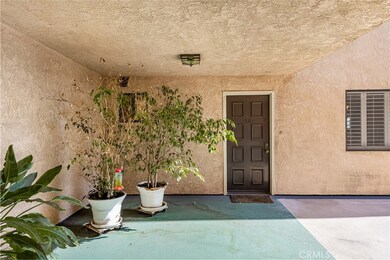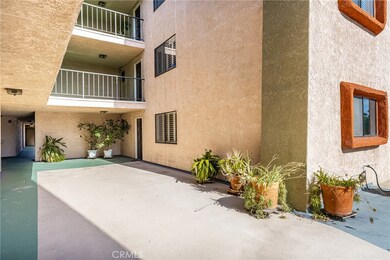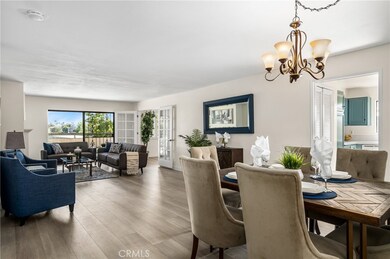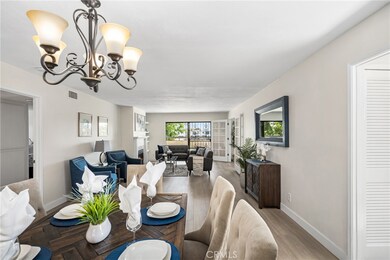
5001 E Atherton St Unit 206 Long Beach, CA 90815
Traffic Circle NeighborhoodEstimated Value: $643,000 - $670,605
Highlights
- Spa
- Two Primary Bedrooms
- Modern Architecture
- Stanford Middle School Rated A-
- 0.65 Acre Lot
- Neighborhood Views
About This Home
As of August 2023Wonderful END UNIT Condo in Atherton Plaza, located in the highly desirable Los Altos neighborhood of Long Beach! This spacious condo is just steps across from the elevator! This home has a bright kitchen, with an in-unit stackable laundry closet! LVP flooring throughout the main living areas and bedrooms! The open living and dining areas seamlessly flow out to a large patio, where you can have an outdoor dining table and other outdoor furniture, filling up the multiple seating areas, for that true indoor/outdoor living! The LARGE Primary Suite has a large walk-in closet, and a second closet with mirrored wardrobe doors. The En Suite primary bath includes a shower tub combo as well as a double vanity with mirrored medicine cabinets! The second bedroom has double doors and an en suite bath with a generous size walk-in shower! Both bedrooms and dining area include Plantation Shutters! Atherton Plaza has 18-units, secure gated parking, two side by side parking spaces assigned to your unit, as well as a storage closet! The building also has separate gated parking for your guests. The in unit telephone entry system lets you see your guests before allowing access. HOA fees include Water and Trash. Amenities include pool, spa, Billiard Room/Clubhouse and conference room. This property is just minutes away from Cal State Long Beach, and a short car/bike ride to the Traffic Circle-shopping and Dining, Marina Pacifica, Belmont Shores, parks, public transportation, restaurants, nightlife, and beaches!
Property Details
Home Type
- Condominium
Est. Annual Taxes
- $7,762
Year Built
- Built in 1979
Lot Details
- 1 Common Wall
HOA Fees
- $500 Monthly HOA Fees
Home Design
- Modern Architecture
- Stucco
Interior Spaces
- 1,349 Sq Ft Home
- 4-Story Property
- Plantation Shutters
- Living Room with Fireplace
- Dining Room
- Neighborhood Views
- Closed Circuit Camera
Kitchen
- Electric Cooktop
- Dishwasher
- Tile Countertops
Bedrooms and Bathrooms
- 2 Main Level Bedrooms
- Double Master Bedroom
- Walk-In Closet
- 2 Full Bathrooms
- Bathtub with Shower
Laundry
- Laundry Room
- Stacked Washer and Dryer
Parking
- 2 Open Parking Spaces
- 2 Parking Spaces
- Parking Available
- Assigned Parking
Outdoor Features
- Spa
- Open Patio
- Exterior Lighting
- Front Porch
Utilities
- Forced Air Heating and Cooling System
- Phone System
Listing and Financial Details
- Tax Lot 1
- Tax Tract Number 34249
- Assessor Parcel Number 7219022020
- $302 per year additional tax assessments
Community Details
Overview
- 18 Units
- Atherton Plaza Association, Phone Number (562) 597-3390
- Atherton Plaza HOA
Amenities
- Billiard Room
- Meeting Room
- Card Room
- Recreation Room
- Community Storage Space
Recreation
- Community Pool
- Community Spa
Ownership History
Purchase Details
Home Financials for this Owner
Home Financials are based on the most recent Mortgage that was taken out on this home.Purchase Details
Purchase Details
Home Financials for this Owner
Home Financials are based on the most recent Mortgage that was taken out on this home.Purchase Details
Purchase Details
Purchase Details
Similar Homes in Long Beach, CA
Home Values in the Area
Average Home Value in this Area
Purchase History
| Date | Buyer | Sale Price | Title Company |
|---|---|---|---|
| Ede Alison Dawn | $600,000 | Fidelity National Title | |
| Pamela J Nelson Revocable Trust | -- | -- | |
| Nelson Pamela J | $170,000 | North American Title Co | |
| Hauser William | -- | -- | |
| Price William C | $165,000 | Gateway Title | |
| Taylor Darlene G | -- | -- |
Mortgage History
| Date | Status | Borrower | Loan Amount |
|---|---|---|---|
| Open | Ede Alison Dawn | $365,000 | |
| Previous Owner | Nelson Pamela J | $119,600 | |
| Previous Owner | Nelson Pamela J | $65,000 | |
| Previous Owner | Nelson Pamela J | $50,000 | |
| Previous Owner | Nelson Pamela J | $137,290 | |
| Previous Owner | Nelson Pamela J | $136,000 |
Property History
| Date | Event | Price | Change | Sq Ft Price |
|---|---|---|---|---|
| 08/04/2023 08/04/23 | Sold | $600,000 | 0.0% | $445 / Sq Ft |
| 07/10/2023 07/10/23 | Pending | -- | -- | -- |
| 06/21/2023 06/21/23 | For Sale | $600,000 | -- | $445 / Sq Ft |
Tax History Compared to Growth
Tax History
| Year | Tax Paid | Tax Assessment Tax Assessment Total Assessment is a certain percentage of the fair market value that is determined by local assessors to be the total taxable value of land and additions on the property. | Land | Improvement |
|---|---|---|---|---|
| 2024 | $7,762 | $600,000 | $322,800 | $277,200 |
| 2023 | $3,290 | $246,192 | $57,051 | $189,141 |
| 2022 | $3,089 | $241,366 | $55,933 | $185,433 |
| 2021 | $3,020 | $236,635 | $54,837 | $181,798 |
| 2019 | $2,973 | $229,617 | $53,211 | $176,406 |
| 2018 | $2,881 | $225,116 | $52,168 | $172,948 |
| 2016 | $2,640 | $216,377 | $50,144 | $166,233 |
| 2015 | $2,536 | $213,128 | $49,391 | $163,737 |
| 2014 | $2,520 | $208,954 | $48,424 | $160,530 |
Agents Affiliated with this Home
-
Jim Certo
J
Seller's Agent in 2023
Jim Certo
Jim Certo, Broker
(714) 514-0630
1 in this area
22 Total Sales
-
Reilly Beezer
R
Buyer's Agent in 2023
Reilly Beezer
Onyx Homes
(714) 987-1160
2 in this area
54 Total Sales
Map
Source: California Regional Multiple Listing Service (CRMLS)
MLS Number: OC23110223
APN: 7219-022-020
- 1635 Clark Ave Unit 106
- 5160 E Atherton St Unit 82
- 5260 E Atherton St Unit 145
- 1671 Park Ave
- 1600 Park Ave Unit 2
- 1580 Park Ave
- 1770 Ximeno Ave Unit 301
- 1425 Russell Dr
- 1401 N Greenbrier Rd Unit 207
- 2136 Rutgers Ave
- 2153 Stanbridge Ave
- 1909 Montair Ave
- 2151 Tulane Ave
- 2221 Granada Ave
- 4835 E Anaheim St Unit 218
- 1364 Park Plaza Dr
- 4841 Park Terrace Dr
- 2010 N Lakewood Blvd
- 5270 E Anaheim Rd Unit 2
- 1425 La Perla Ave
- 5001 E Atherton St Unit 17
- 5001 E Atherton St
- 5001 E Atherton St Unit 406
- 5001 E Atherton St Unit 405
- 5001 E Atherton St Unit 404
- 5001 E Atherton St Unit 403
- 5001 E Atherton St Unit 401
- 5001 E Atherton St Unit 306
- 5001 E Atherton St Unit 305
- 5001 E Atherton St Unit 304
- 5001 E Atherton St Unit 303
- 5001 E Atherton St Unit 302
- 5001 E Atherton St Unit 301
- 5001 E Atherton St Unit 206
- 5001 E Atherton St Unit 205
- 5001 E Atherton St Unit 204
- 5001 E Atherton St Unit 203
- 5001 E Atherton St Unit 202
- 5001 E Atherton St Unit 201
- 5006 E Atherton St Unit 11

