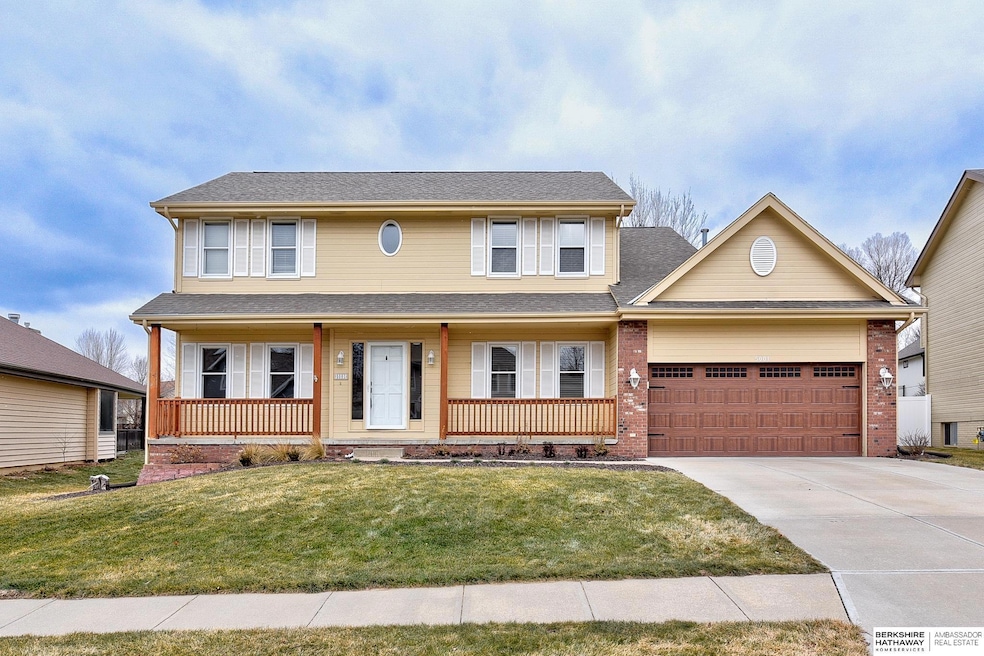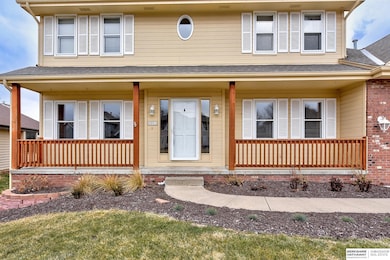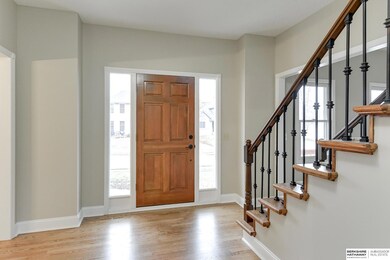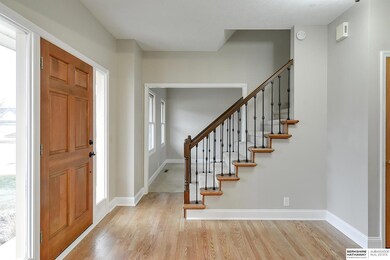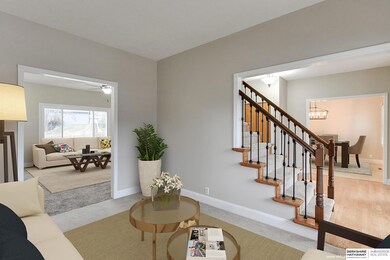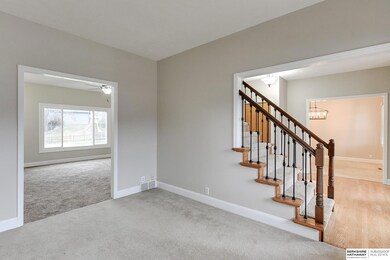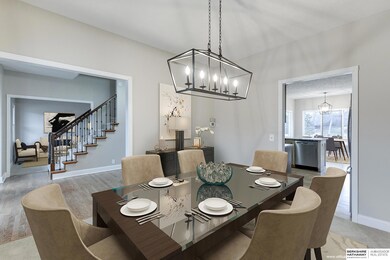
5001 N 136th St Omaha, NE 68164
Hillsborough NeighborhoodHighlights
- Family Room with Fireplace
- Wood Flooring
- Porch
- Traditional Architecture
- Formal Dining Room
- 2 Car Attached Garage
About This Home
As of March 2025Welcome to this stunning 4-bedroom, 4-bath home, beautifully updated and designed for comfort and style! The inviting entry opens to a bright, open layout with fresh white trim and all new interior paint throughout. The kitchen features granite countertops, a glass subway tile backsplash, and sleek black faucets, perfect for both cooking and entertaining. The cozy family room is centered around a charming brick fireplace and built-ins. The primary bedroom is a serene retreat, complete with double vanities, a walk-in closet, and new LVP flooring. The finished lower level offers a spacious rec room with a wet bar and flex room, ideal for an office or guest space. Enjoy a fenced backyard with a patio and waterfall fountain. The home includes a spacious 2+ car garage and is conveniently located near schools, a park, and local amenities. Plus, a new furnace was installed in October 2024! This home truly has it all! AMA.
Home Details
Home Type
- Single Family
Est. Annual Taxes
- $7,429
Year Built
- Built in 1996
Lot Details
- 10,019 Sq Ft Lot
- Lot Dimensions are 63.0 x 144.05 x 88.88 x 127.32
- Property is Fully Fenced
- Wood Fence
- Level Lot
- Sprinkler System
HOA Fees
- $8 Monthly HOA Fees
Parking
- 2 Car Attached Garage
- Garage Door Opener
Home Design
- Traditional Architecture
- Brick Exterior Construction
- Block Foundation
- Composition Roof
- Hardboard
Interior Spaces
- 2-Story Property
- Ceiling height of 9 feet or more
- Ceiling Fan
- Family Room with Fireplace
- 2 Fireplaces
- Formal Dining Room
- Recreation Room with Fireplace
- Finished Basement
Kitchen
- Oven or Range
- Microwave
- Dishwasher
- Disposal
Flooring
- Wood
- Wall to Wall Carpet
- Luxury Vinyl Plank Tile
Bedrooms and Bathrooms
- 4 Bedrooms
- Walk-In Closet
Outdoor Features
- Patio
- Porch
Schools
- Fullerton Elementary School
- Buffett Middle School
- Westview High School
Utilities
- Humidifier
- Forced Air Heating and Cooling System
- Heating System Uses Gas
- Phone Available
- Cable TV Available
Community Details
- Hillsborough Association Of Land Owners Association
- Hillsborough Subdivision
Listing and Financial Details
- Assessor Parcel Number 1312955412
Ownership History
Purchase Details
Home Financials for this Owner
Home Financials are based on the most recent Mortgage that was taken out on this home.Purchase Details
Home Financials for this Owner
Home Financials are based on the most recent Mortgage that was taken out on this home.Purchase Details
Map
Similar Homes in the area
Home Values in the Area
Average Home Value in this Area
Purchase History
| Date | Type | Sale Price | Title Company |
|---|---|---|---|
| Warranty Deed | $410,000 | Nebraska Title | |
| Deed | $390,000 | -- | |
| Interfamily Deed Transfer | -- | None Available |
Mortgage History
| Date | Status | Loan Amount | Loan Type |
|---|---|---|---|
| Previous Owner | $395,342 | VA | |
| Previous Owner | $150,000 | Balloon | |
| Previous Owner | $150,500 | Unknown | |
| Previous Owner | $137,025 | FHA |
Property History
| Date | Event | Price | Change | Sq Ft Price |
|---|---|---|---|---|
| 03/28/2025 03/28/25 | Sold | $410,000 | 0.0% | $123 / Sq Ft |
| 01/29/2025 01/29/25 | Pending | -- | -- | -- |
| 01/15/2025 01/15/25 | Price Changed | $410,000 | -4.6% | $123 / Sq Ft |
| 12/19/2024 12/19/24 | For Sale | $429,900 | +10.2% | $129 / Sq Ft |
| 11/01/2022 11/01/22 | Sold | $390,000 | -2.5% | $115 / Sq Ft |
| 10/06/2022 10/06/22 | Pending | -- | -- | -- |
| 10/01/2022 10/01/22 | For Sale | $400,000 | 0.0% | $118 / Sq Ft |
| 10/01/2022 10/01/22 | Off Market | $400,000 | -- | -- |
| 09/23/2022 09/23/22 | For Sale | $390,000 | -- | $115 / Sq Ft |
Tax History
| Year | Tax Paid | Tax Assessment Tax Assessment Total Assessment is a certain percentage of the fair market value that is determined by local assessors to be the total taxable value of land and additions on the property. | Land | Improvement |
|---|---|---|---|---|
| 2023 | $7,429 | $352,100 | $39,600 | $312,500 |
| 2022 | $6,173 | $289,200 | $39,600 | $249,600 |
| 2021 | $5,488 | $259,300 | $39,600 | $219,700 |
| 2020 | $5,551 | $259,300 | $39,600 | $219,700 |
| 2019 | $4,967 | $231,300 | $39,600 | $191,700 |
| 2018 | $4,973 | $231,300 | $39,600 | $191,700 |
| 2017 | $4,542 | $210,200 | $39,600 | $170,600 |
| 2016 | $4,691 | $218,600 | $32,100 | $186,500 |
| 2015 | $4,325 | $204,300 | $30,000 | $174,300 |
| 2014 | $4,325 | $204,300 | $30,000 | $174,300 |
Source: Great Plains Regional MLS
MLS Number: 22431305
APN: 1295-5412-13
- 7014 N 135th St
- 13410 Camden Ave
- 13484 Meredith Ave
- 5103 N 140th St
- 13422 Ames Ave
- 5020 N 141st St
- 4810 N 141st St
- 4424 N 132nd St
- 4411 N 140th St
- 12954 Browne Cir
- 4809 N 130th Cir
- 4841 N 130th Cir
- 4417 N 141st Cir
- 12956 Grand Ave
- 12921 Camden Ave
- 13060 Ames Ave
- 13111 Boyd Cir
- 13303 Hillsborough Dr
- 13212 Hillsborough Dr
- 12953 Jessie Ave
