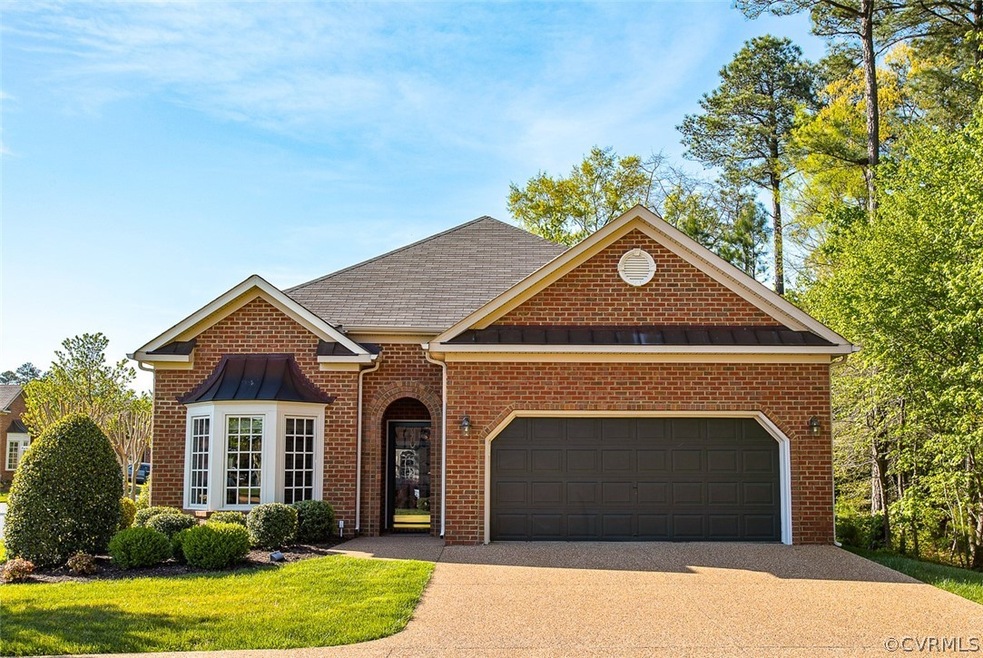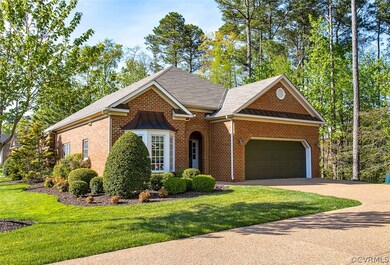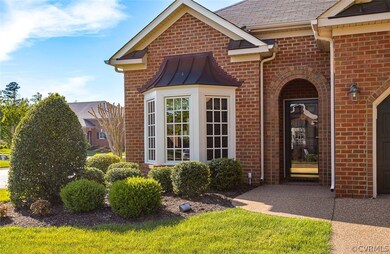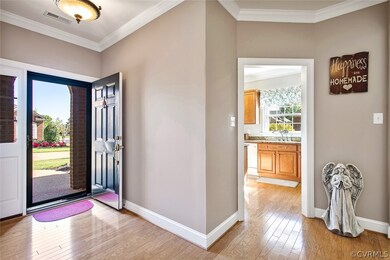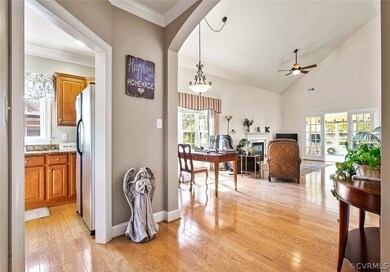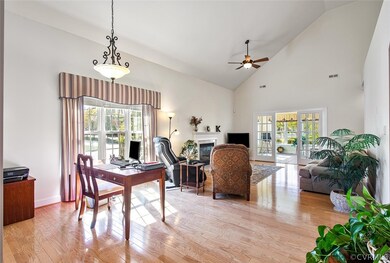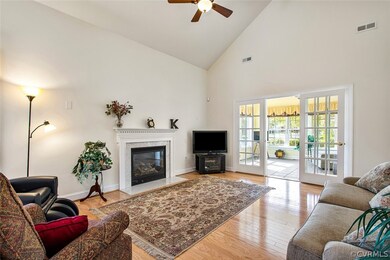
5001 Parkcrest Ct Glen Allen, VA 23059
Twin Hickory NeighborhoodEstimated Value: $546,000 - $617,000
Highlights
- Outdoor Pool
- Custom Home
- Wood Flooring
- Twin Hickory Elementary School Rated A-
- Clubhouse
- High Ceiling
About This Home
As of June 2021METICULOUSLY MAINTAINED HOME in the desired Park Commons at Twin Hickory.The 1st level offers an open LR & dining area w/vaulted 18’ ceiling, a gas FP & access to the Florida RM. You will love preparing meals in the EIK filled w/WD cabinets, a 4X2 island, GRAN countertops, white APPL (including a Whirlpool gas range, microwave, wall oven & dishwasher & a stainless steel GE refrigerator), a 4X1 pantry & a bay WNDW. The primary BDRM includes 2 WICs, 3X2 linen closet, 8X5 sitting area & a 12X10 bath w/DBL comfort height vanity, garden tub, easy entry shower & 6X2 toilet closet. Walk up to the 2nd level from BDRM 3 to find 2 unfinished attic spaces wired for electrical & plumbed bath that could be transformed to an ADDL BDRM or an incredible REC RM. Exterior maintenance covered by the Park Commons HOA & includes the roof, landscaping, lawn maintenance, trash removal, snow removal, painting & driveway repair. NEW Rinnai tankless water heater 2020, FRESH sealed aggregate driveway, finished 19X19 two car garage w/wood storage shelving & a 3X3 storage closet, 18X10 aggregate patio w/sun shade, located within walking distance to shopping, dining & schools. VISIT TODAY!
Last Agent to Sell the Property
Exit First Realty License #0225061966 Listed on: 04/20/2021
Property Details
Home Type
- Condominium
Est. Annual Taxes
- $3,804
Year Built
- Built in 2006
Lot Details
- Cul-De-Sac
- Sprinkler System
HOA Fees
- $300 Monthly HOA Fees
Parking
- 2 Car Attached Garage
- Driveway
Home Design
- Custom Home
- Brick Exterior Construction
- Slab Foundation
- Composition Roof
Interior Spaces
- 2,062 Sq Ft Home
- 1-Story Property
- Wired For Data
- High Ceiling
- Ceiling Fan
- Recessed Lighting
- Gas Fireplace
- Bay Window
- French Doors
- Dining Area
- Dryer
Kitchen
- Eat-In Kitchen
- Built-In Oven
- Gas Cooktop
- Dishwasher
- Kitchen Island
- Granite Countertops
- Disposal
Flooring
- Wood
- Ceramic Tile
- Vinyl
Bedrooms and Bathrooms
- 3 Bedrooms
- En-Suite Primary Bedroom
- Walk-In Closet
- 2 Full Bathrooms
- Double Vanity
- Garden Bath
Home Security
Outdoor Features
- Outdoor Pool
- Patio
- Exterior Lighting
- Front Porch
Schools
- Twin Hickory Elementary School
- Short Pump Middle School
- Deep Run High School
Utilities
- Forced Air Heating and Cooling System
- Heating System Uses Natural Gas
- Water Heater
- High Speed Internet
- Cable TV Available
Listing and Financial Details
- Assessor Parcel Number 745-770-4859.067
Community Details
Overview
- Park Commons At Twin Hickory Subdivision
- Maintained Community
Amenities
- Common Area
- Clubhouse
Recreation
- Tennis Courts
- Community Playground
- Community Pool
Security
- Storm Doors
- Fire and Smoke Detector
Ownership History
Purchase Details
Purchase Details
Home Financials for this Owner
Home Financials are based on the most recent Mortgage that was taken out on this home.Purchase Details
Purchase Details
Home Financials for this Owner
Home Financials are based on the most recent Mortgage that was taken out on this home.Similar Homes in Glen Allen, VA
Home Values in the Area
Average Home Value in this Area
Purchase History
| Date | Buyer | Sale Price | Title Company |
|---|---|---|---|
| Jeremy Koller Revocable Trust | -- | None Listed On Document | |
| Koller Jeremy P | $470,000 | Attorney | |
| Kemper Tr Samuel W | -- | -- | |
| Kemper Samuel W | $335,000 | -- |
Mortgage History
| Date | Status | Borrower | Loan Amount |
|---|---|---|---|
| Previous Owner | Kemper Samuel W | $185,000 |
Property History
| Date | Event | Price | Change | Sq Ft Price |
|---|---|---|---|---|
| 06/02/2021 06/02/21 | Sold | $470,000 | +1.1% | $228 / Sq Ft |
| 05/03/2021 05/03/21 | Pending | -- | -- | -- |
| 04/20/2021 04/20/21 | For Sale | $465,000 | -- | $226 / Sq Ft |
Tax History Compared to Growth
Tax History
| Year | Tax Paid | Tax Assessment Tax Assessment Total Assessment is a certain percentage of the fair market value that is determined by local assessors to be the total taxable value of land and additions on the property. | Land | Improvement |
|---|---|---|---|---|
| 2024 | $4,678 | $523,400 | $110,000 | $413,400 |
| 2023 | $4,449 | $523,400 | $110,000 | $413,400 |
| 2022 | $3,866 | $454,800 | $100,000 | $354,800 |
| 2021 | $3,804 | $437,200 | $90,000 | $347,200 |
| 2020 | $3,804 | $437,200 | $90,000 | $347,200 |
| 2019 | $3,804 | $437,200 | $90,000 | $347,200 |
| 2018 | $3,607 | $414,600 | $90,000 | $324,600 |
| 2017 | $3,366 | $386,900 | $90,000 | $296,900 |
| 2016 | $3,366 | $386,900 | $90,000 | $296,900 |
| 2015 | $3,018 | $369,700 | $80,000 | $289,700 |
| 2014 | $3,018 | $346,900 | $80,000 | $266,900 |
Agents Affiliated with this Home
-
Marc Austin Highfill

Seller's Agent in 2021
Marc Austin Highfill
Exit First Realty
(804) 840-9824
23 in this area
552 Total Sales
-
Kathy Carmichael

Buyer's Agent in 2021
Kathy Carmichael
ERA Woody Hogg & Assoc
(804) 683-0011
1 in this area
98 Total Sales
Map
Source: Central Virginia Regional MLS
MLS Number: 2111180
APN: 745-770-4859.067
- 1000 Belva Ct
- 5208 Scotsglen Dr
- 5100 Park Commons Loop
- 5020 Belmont Park Rd
- 5200 Gower Place
- 11441 Alder Glen Way
- 809 Parkland Place
- 11141 Opaca Ln
- 0 Manakin Rd Unit VAGO2000320
- 5907 Chapel Lawn Terrace
- 5814 Park Creste Dr
- 12106 Oxford Landing Dr Unit 202
- 12105 Oxford Landing Dr Unit 201
- 12109 Oxford Landing Dr Unit 201
- 5901 Gate House Dr
- 11820 Autumnwood Ct
- 10603 Gate House Ct
- 10779 Forest Hollow Ct
- 4626 Twin Hickory Lake Dr
- 5260 Harvest Glen Dr
- 5001 Parkcrest Ct
- 5001 Parkcrest Ct Unit 67
- Lot 68 - 4919 Parkcrest Ct
- Lot 77 - 4920 Parkcrest Ct Unit 77
- Lot 69 - 4915 Parkcrest Ct
- 4919 Parkcrest Ct
- 5005 Parkcrest Ct
- 5005 Parkcrest Ct Unit 66
- 5000 Parkcrest Ct
- 5000 Parkcrest Ct Unit 5000
- 4915 Parkcrest Ct
- 4920 Parkcrest Ct
- 4920 Parkcrest Ct Unit 77
- 5008 Parkcrest Ct
- 5008 Parkcrest Ct
- 4911 Parkcrest Ct
- Lot 76 - 4916 Parkcrest Ct
- 4911 Parkcrest Ct
- 4916 Parkcrest Ct
- 4916 Parkcrest Ct Unit 4916
