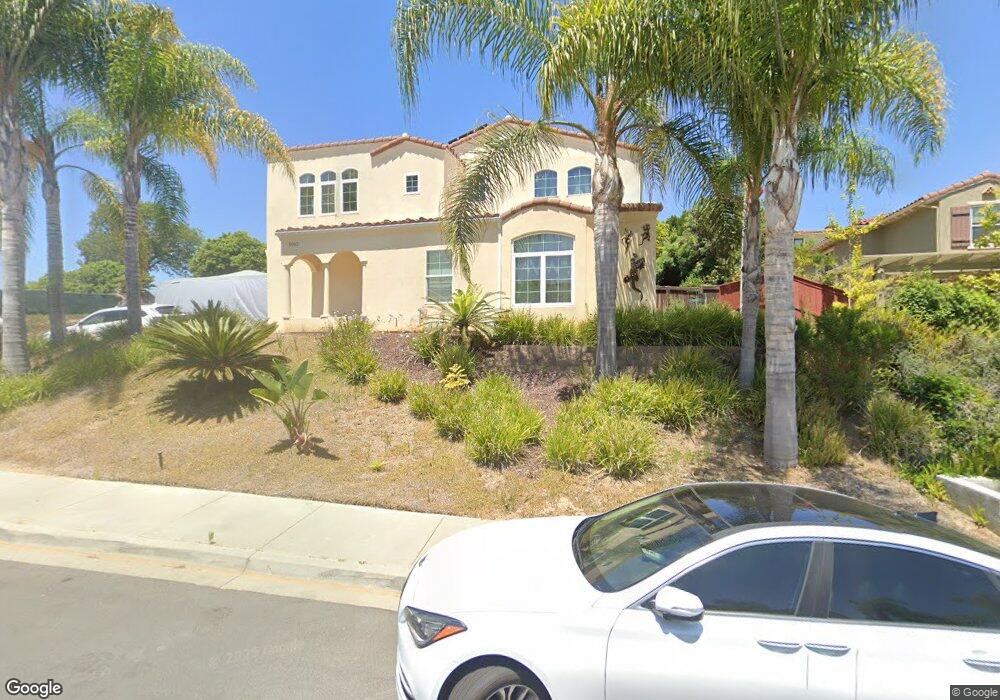5002 Eucalyptus Ln Carlsbad, CA 92008
Hedionda Point NeighborhoodEstimated Value: $1,682,000 - $2,348,000
5
Beds
4
Baths
2,803
Sq Ft
$732/Sq Ft
Est. Value
About This Home
This home is located at 5002 Eucalyptus Ln, Carlsbad, CA 92008 and is currently estimated at $2,050,888, approximately $731 per square foot. 5002 Eucalyptus Ln is a home located in San Diego County with nearby schools including Kelly Elementary School, Sage Creek High, and Carlsbad High School.
Ownership History
Date
Name
Owned For
Owner Type
Purchase Details
Closed on
Jun 5, 2018
Sold by
Kirsch Lynn Scarborough and Kirsch Jason Matthew
Bought by
Kirsch Jason M and Kirsch Lynn S
Current Estimated Value
Purchase Details
Closed on
Feb 21, 2013
Sold by
Glaser Guy and Henry Christine
Bought by
Kirsch Lynn Scarborough and Kirsch Jason Matthew
Home Financials for this Owner
Home Financials are based on the most recent Mortgage that was taken out on this home.
Original Mortgage
$546,250
Outstanding Balance
$384,146
Interest Rate
3.54%
Mortgage Type
New Conventional
Estimated Equity
$1,666,742
Purchase Details
Closed on
Aug 3, 2011
Sold by
Ficara Pellegrino
Bought by
Glauser Guy and Henry Christine
Home Financials for this Owner
Home Financials are based on the most recent Mortgage that was taken out on this home.
Original Mortgage
$500,000
Interest Rate
4.46%
Mortgage Type
New Conventional
Purchase Details
Closed on
Jun 30, 2010
Sold by
Ficara Rachel
Bought by
Ficara Pellegrino
Purchase Details
Closed on
Dec 19, 2008
Sold by
Family Real Estate Enterprise Llc
Bought by
Ficara Pellegrino
Create a Home Valuation Report for This Property
The Home Valuation Report is an in-depth analysis detailing your home's value as well as a comparison with similar homes in the area
Home Values in the Area
Average Home Value in this Area
Purchase History
| Date | Buyer | Sale Price | Title Company |
|---|---|---|---|
| Kirsch Jason M | -- | Orange Coast Title | |
| Kirsch Lynn Scarborough | $775,000 | Orange Coast Title | |
| Glauser Guy | $649,000 | Act | |
| Ficara Pellegrino | -- | None Available | |
| Ficara Pellegrino | -- | Nations Title Company Of Ca |
Source: Public Records
Mortgage History
| Date | Status | Borrower | Loan Amount |
|---|---|---|---|
| Open | Kirsch Lynn Scarborough | $546,250 | |
| Previous Owner | Glauser Guy | $500,000 |
Source: Public Records
Tax History Compared to Growth
Tax History
| Year | Tax Paid | Tax Assessment Tax Assessment Total Assessment is a certain percentage of the fair market value that is determined by local assessors to be the total taxable value of land and additions on the property. | Land | Improvement |
|---|---|---|---|---|
| 2025 | $10,331 | $994,963 | $470,553 | $524,410 |
| 2024 | $10,331 | $975,455 | $461,327 | $514,128 |
| 2023 | $10,277 | $956,330 | $452,282 | $504,048 |
| 2022 | $10,117 | $937,579 | $443,414 | $494,165 |
| 2021 | $10,039 | $919,196 | $434,720 | $484,476 |
| 2020 | $9,971 | $909,772 | $430,263 | $479,509 |
| 2019 | $9,789 | $891,934 | $421,827 | $470,107 |
| 2018 | $9,372 | $874,446 | $413,556 | $460,890 |
| 2017 | $9,215 | $857,301 | $405,448 | $451,853 |
| 2016 | $8,480 | $806,179 | $397,499 | $408,680 |
| 2015 | $8,445 | $794,071 | $391,529 | $402,542 |
| 2014 | $8,302 | $778,517 | $383,860 | $394,657 |
Source: Public Records
Map
Nearby Homes
- 2336 Summerwind Place
- 4967 Cindy Ave
- 2572 Chamomile Ln
- Plan 2212 Modeled at Coral Springs
- 4654 Catmint Ln
- 4600 Catmint Ln
- 2579 Elderberry Ln
- Plan 1994 Modeled at Coral Springs
- 4636 Catmint Ln
- 2555 Elderberry Ln
- Plan 2070 Modeled at Coral Springs
- 2536 Elderberry Ln
- 2572 Elderberry Ln
- 2524 Chamomile Ln
- Plan 1732 Modeled at Coral Ridge
- Plan 1739 Modeled at Coral Ridge
- Plan 1688 Modeled at Coral Ridge
- 5077 Ashberry Rd
- 4806 Parsley Ln
- 4847 Nelson Ct
- PARCEL 2 Eucalyptus Ln
- PARCEL 3 Eucalyptus Ln
- 3 LOTS Eucalyptus Ln
- 5006 Eucalyptus Ln
- 4998 Eucalyptus Ln
- 3 Eucalyptus Ln
- 2 Eucalyptus Ln
- 4992 Eucalyptus Ln
- 4992 Eucalyptus Ln Unit 200036785
- 4993 Eucalyptus Ln
- 4989 Eucalyptus Ln
- 5010 Eucalyptus Ln
- 4997 Eucalyptus Ln
- 4985 Eucalyptus Ln
- 4981 Eucalyptus Ln
- 4994 Crestview Dr
- 4990 Crestview Dr
- 4998 Crestview Dr
- 4986 Crestview Dr
- 4982 Crestview Dr
