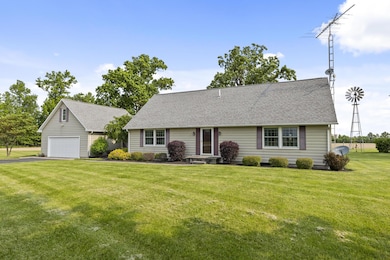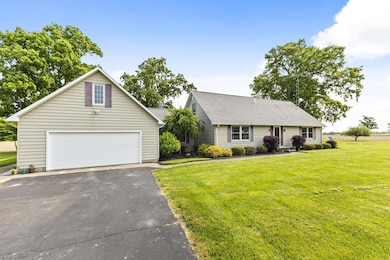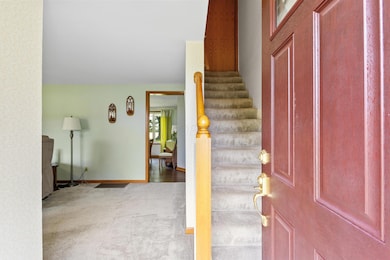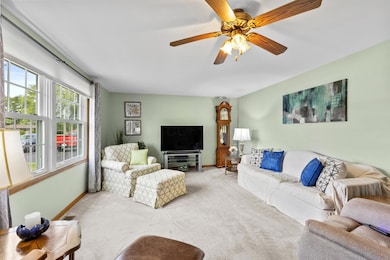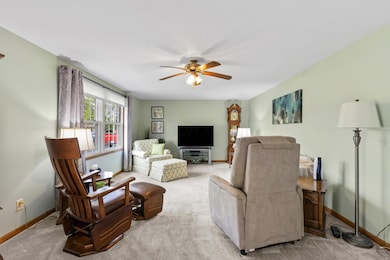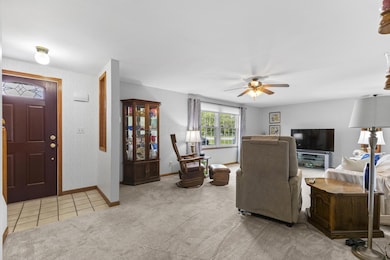
5002 Harding Hwy W Marion, OH 43302
Estimated payment $2,248/month
Highlights
- Hot Property
- Main Floor Primary Bedroom
- Patio
- Traditional Architecture
- 2 Car Attached Garage
- Shed
About This Home
Welcome to your dream home! Situated on a picturesque 5-acre lot, this beautifully maintained 4-bedroom, 3-bath residence offers the perfect blend of modern comfort and charm with serene country living. With inviting curb appeal, gorgeous landscaping, and a spacious layout, this home is ideal for families or anyone seeking a tranquil retreat.
Step inside to find a bright and welcoming interior that has been meticulously cared for and cherished over the years. There are two inviting living rooms and a dining room to provide plenty of space for entertaining, while the kitchen offers ample cabinetry and counter space for all your culinary needs. Each bedroom is generously sized and buyer will have the option for a first or second floor primary suite with en-suite bathroom. You also have the convenience of first floor laundry and an unfinished basement to design into a fabulous recreation room or home gym.
Enjoy outdoor living to the fullest with a meticulously manicured lawn, mature trees, and plenty of room for gardening, recreation, or even adding a pool or private outdoor oasis. The oversized two-car garage provides convenient storage or workspace, and the shed provides additional outdoor storage or could be a great chicken coup or dog kennel.
Located just a short drive from everything you need, this property offers the peace of rural life without sacrificing convenience. Don't miss your chance to own this beautiful slice of country paradise—schedule your private showing!
Home Details
Home Type
- Single Family
Est. Annual Taxes
- $2,401
Year Built
- Built in 1988
Lot Details
- 5 Acre Lot
Parking
- 2 Car Attached Garage
Home Design
- Traditional Architecture
- Vinyl Siding
Interior Spaces
- 3,040 Sq Ft Home
- 2-Story Property
- Gas Log Fireplace
- Insulated Windows
- Laundry on main level
- Basement
Kitchen
- Electric Range
- Microwave
- Dishwasher
Flooring
- Carpet
- Laminate
Bedrooms and Bathrooms
- 4 Bedrooms | 2 Main Level Bedrooms
- Primary Bedroom on Main
Outdoor Features
- Patio
- Shed
- Storage Shed
Utilities
- Forced Air Heating and Cooling System
- Heating System Uses Propane
- Well
- Private Sewer
Listing and Financial Details
- Assessor Parcel Number 02-0040000.502
Map
Home Values in the Area
Average Home Value in this Area
Tax History
| Year | Tax Paid | Tax Assessment Tax Assessment Total Assessment is a certain percentage of the fair market value that is determined by local assessors to be the total taxable value of land and additions on the property. | Land | Improvement |
|---|---|---|---|---|
| 2024 | $2,401 | $80,610 | $17,550 | $63,060 |
| 2023 | $2,401 | $80,610 | $17,550 | $63,060 |
| 2022 | $2,437 | $80,610 | $17,550 | $63,060 |
| 2021 | $1,958 | $61,030 | $16,450 | $44,580 |
| 2020 | $1,876 | $61,030 | $16,450 | $44,580 |
| 2019 | $1,872 | $61,030 | $16,450 | $44,580 |
| 2018 | $1,480 | $53,460 | $13,720 | $39,740 |
| 2017 | $1,406 | $53,460 | $13,720 | $39,740 |
| 2016 | $1,395 | $53,460 | $13,720 | $39,740 |
| 2015 | $1,346 | $51,230 | $12,250 | $38,980 |
| 2014 | $1,350 | $51,230 | $12,250 | $38,980 |
| 2012 | $1,308 | $47,910 | $10,430 | $37,480 |
Property History
| Date | Event | Price | Change | Sq Ft Price |
|---|---|---|---|---|
| 07/01/2025 07/01/25 | For Sale | $369,900 | -- | $122 / Sq Ft |
Purchase History
| Date | Type | Sale Price | Title Company |
|---|---|---|---|
| Deed | $108,500 | -- |
About the Listing Agent
Taryn's Other Listings
Source: Columbus and Central Ohio Regional MLS
MLS Number: 225019401
APN: 02-0040000.502
- 3217 Harding Hwy W
- 2988 Harding Hwy W
- 6605 Marion-Agosta Rd Unit 239
- 3132 Decliff Rd N
- 310 Union St
- 380 W Neff St
- 583 Lee St
- 383 Brentwood Dr
- 463 Scranton Ave
- 531 Toledo Ave
- 307 Glad St
- 8910 Larue-Prospect Rd W
- 524 Avondale Ave
- 489 Swiss Dr
- 228 Senate St
- 845 Bennett St
- 132 Scioto St
- 785 Nelson St
- 775 Bennett St
- 8672 Larue Green Camp Rd E
- 912 Oak Grove Ave
- 564 Oak St
- 228 E Center St
- 407 S Main St
- 370 S State St Unit 1
- 717 E Center St Unit 717 1/2
- 1605 Southland Pkwy
- 1250 Crescent Heights Rd
- 258 University Dr
- 372 James Way
- 500 Highland Pkwy
- 1045 Halbedel St
- 995 Meadow Ln
- 985 Meadow Ln
- 980 Meadow Ln
- 1037 S Main St
- 306 1/2 W Center St Unit 306.5
- 1779 Whetstone St
- 1325 Whetstone St
- 400 Park St

