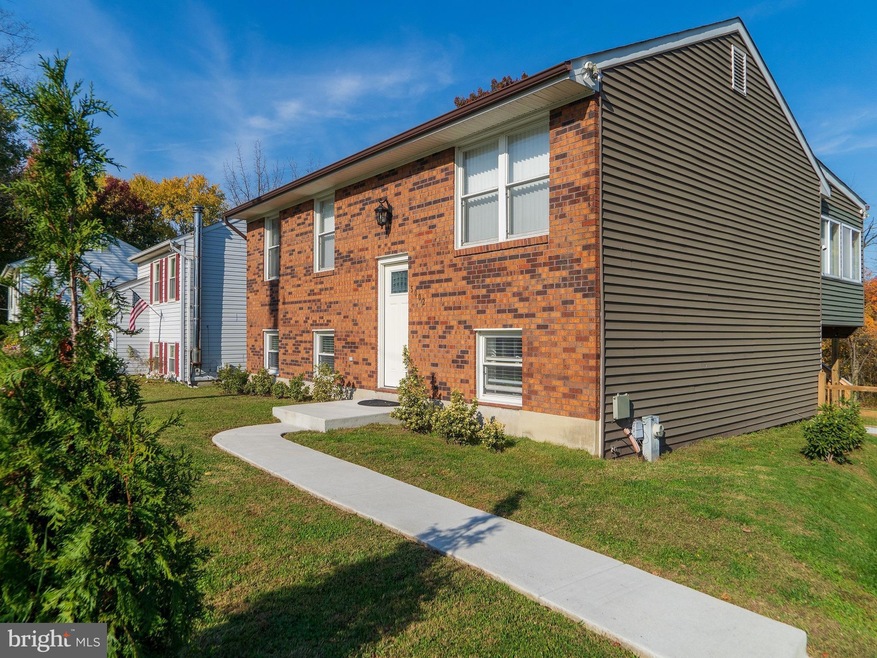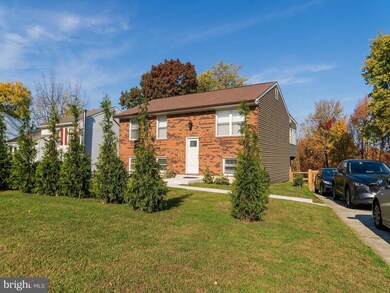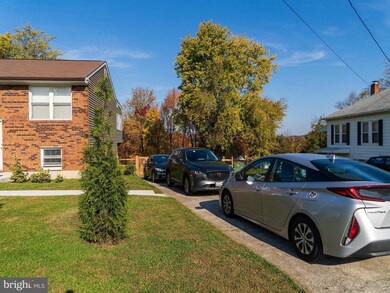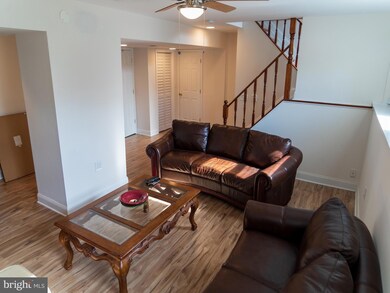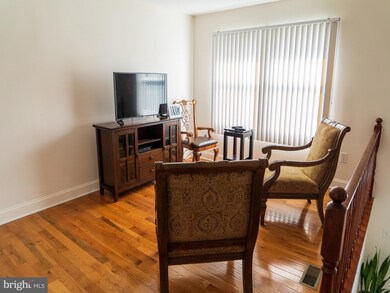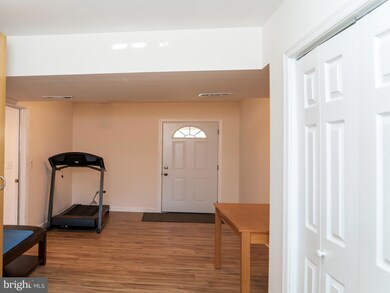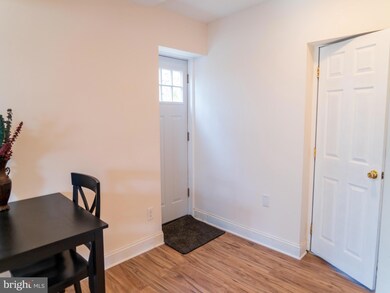
5002 Hazelwood Ave Baltimore, MD 21206
Highlights
- View of Trees or Woods
- Colonial Architecture
- Marble Flooring
- Open Floorplan
- Wooded Lot
- No HOA
About This Home
As of February 2024Motivated seller will give significant closing cost assistance! Just reduced this beautiful spacious home, with 2700 Sq. ft. of finished space, many upgrades, renovations & room additions. Contains 4BR, 2 Full baths, new open kitchen with island, and separate dining area, with natural light from skylight. Fully finished basement, containing family room for family gatherings & private area for relaxing. Additional 2 lower level bedrooms, one of which is currently being used as an office, Lower level also contains its own full bath for privacy. Recently new paint throughout, new drywall, new hardwood flooring, new lighting, new appliances, new bathrooms. new oak treads on front entry stairs, new porcelain tile in foyer & bathrooms, and so much more! Exterior of home boast a new widened driveway, lovely landscaping, new walkway & new front paving. Huge rear yard, for relaxing and enjoying a pastural type setting. Newly improved rear yard landscaping, with great appeal, and attractively finished, with new split rail wood fencing, new rear deck, and newly improved landscaping. 1 Year Warranty offered.
Occupied. Showings M-F 10 a.m.-7 p.m., Sat., 11 am-6 p.m., Sun. 1 p.m.-4p.m. Requires at least half hour notification.
Last Agent to Sell the Property
Realty ONE Group Excellence License #SP200202882 Listed on: 11/05/2022

Home Details
Home Type
- Single Family
Est. Annual Taxes
- $3,233
Year Built
- Built in 1988 | Remodeled in 2022
Lot Details
- 0.36 Acre Lot
- Split Rail Fence
- Landscaped
- Wooded Lot
- Backs to Trees or Woods
- Back Yard Fenced and Front Yard
- Property is in excellent condition
Home Design
- Colonial Architecture
- Split Foyer
- Block Foundation
- Asphalt Roof
- Brick Front
Interior Spaces
- Property has 2 Levels
- Open Floorplan
- Ceiling Fan
- Family Room
- Living Room
- Dining Room
- Views of Woods
Kitchen
- Eat-In Kitchen
- Stove
- <<builtInMicrowave>>
- Kitchen Island
Flooring
- Wood
- Laminate
- Marble
Bedrooms and Bathrooms
Laundry
- Laundry Room
- Laundry on lower level
- Electric Dryer
Finished Basement
- Walk-Out Basement
- Rear Basement Entry
Parking
- 4 Parking Spaces
- 4 Driveway Spaces
- Private Parking
Accessible Home Design
- Halls are 36 inches wide or more
- Doors are 32 inches wide or more
Outdoor Features
- Exterior Lighting
- Shed
Utilities
- Forced Air Heating and Cooling System
- Back Up Electric Heat Pump System
- Electric Water Heater
- Cable TV Available
Community Details
- No Home Owners Association
- Hazelwood Subdivision
Listing and Financial Details
- Home warranty included in the sale of the property
- Tax Lot 3
- Assessor Parcel Number 04142000013404
Ownership History
Purchase Details
Home Financials for this Owner
Home Financials are based on the most recent Mortgage that was taken out on this home.Purchase Details
Home Financials for this Owner
Home Financials are based on the most recent Mortgage that was taken out on this home.Purchase Details
Home Financials for this Owner
Home Financials are based on the most recent Mortgage that was taken out on this home.Purchase Details
Purchase Details
Purchase Details
Purchase Details
Similar Homes in Baltimore, MD
Home Values in the Area
Average Home Value in this Area
Purchase History
| Date | Type | Sale Price | Title Company |
|---|---|---|---|
| Deed | $280,000 | Pro Title Group | |
| Deed | $355,000 | Goldstar Title | |
| Deed | $199,000 | Rextar Title Services Llc | |
| Deed | $172,000 | Rextar Title Services Llc | |
| Interfamily Deed Transfer | -- | None Available | |
| Deed | $132,000 | -- | |
| Deed | $125,000 | -- |
Mortgage History
| Date | Status | Loan Amount | Loan Type |
|---|---|---|---|
| Open | $270,750 | New Conventional | |
| Previous Owner | $348,570 | FHA | |
| Previous Owner | $159,200 | New Conventional |
Property History
| Date | Event | Price | Change | Sq Ft Price |
|---|---|---|---|---|
| 02/29/2024 02/29/24 | Sold | $361,000 | +0.3% | $259 / Sq Ft |
| 01/24/2024 01/24/24 | Pending | -- | -- | -- |
| 01/07/2024 01/07/24 | For Sale | $359,900 | +1.4% | $258 / Sq Ft |
| 03/10/2023 03/10/23 | Sold | $355,000 | -2.7% | $128 / Sq Ft |
| 02/08/2023 02/08/23 | Pending | -- | -- | -- |
| 01/14/2023 01/14/23 | Price Changed | $365,000 | -1.1% | $131 / Sq Ft |
| 01/04/2023 01/04/23 | For Sale | $369,000 | +3.9% | $133 / Sq Ft |
| 12/29/2022 12/29/22 | Off Market | $355,000 | -- | -- |
| 12/16/2022 12/16/22 | For Sale | $369,000 | +3.9% | $133 / Sq Ft |
| 12/15/2022 12/15/22 | Off Market | $355,000 | -- | -- |
| 12/03/2022 12/03/22 | Price Changed | $369,000 | -1.6% | $133 / Sq Ft |
| 11/05/2022 11/05/22 | For Sale | $375,000 | +88.4% | $135 / Sq Ft |
| 07/06/2021 07/06/21 | Sold | $199,000 | 0.0% | $143 / Sq Ft |
| 05/28/2021 05/28/21 | Pending | -- | -- | -- |
| 05/25/2021 05/25/21 | For Sale | $199,000 | -- | $143 / Sq Ft |
Tax History Compared to Growth
Tax History
| Year | Tax Paid | Tax Assessment Tax Assessment Total Assessment is a certain percentage of the fair market value that is determined by local assessors to be the total taxable value of land and additions on the property. | Land | Improvement |
|---|---|---|---|---|
| 2025 | $3,954 | $309,433 | -- | -- |
| 2024 | $3,954 | $267,567 | $0 | $0 |
| 2023 | $1,764 | $225,700 | $78,400 | $147,300 |
| 2022 | $3,209 | $218,733 | $0 | $0 |
| 2021 | $2,624 | $223,767 | $0 | $0 |
| 2020 | $2,624 | $216,500 | $78,400 | $138,100 |
| 2019 | $2,620 | $216,133 | $0 | $0 |
| 2018 | $2,797 | $215,767 | $0 | $0 |
| 2017 | $2,627 | $215,400 | $0 | $0 |
| 2016 | -- | $208,167 | $0 | $0 |
| 2015 | $2,202 | $200,933 | $0 | $0 |
| 2014 | $2,202 | $193,700 | $0 | $0 |
Agents Affiliated with this Home
-
Tony Migliaccio

Seller's Agent in 2024
Tony Migliaccio
Long & Foster
(443) 632-6597
7 in this area
450 Total Sales
-
Silma Ruano

Buyer's Agent in 2024
Silma Ruano
Berkshire Hathaway HomeServices Homesale Realty
(443) 455-7416
2 in this area
44 Total Sales
-
Robin Johnson

Seller's Agent in 2023
Robin Johnson
Realty ONE Group Excellence
(410) 900-9683
2 in this area
112 Total Sales
-
Kristel Lowry

Seller's Agent in 2021
Kristel Lowry
Cummings & Co. Realtors
(410) 935-9104
3 in this area
58 Total Sales
Map
Source: Bright MLS
MLS Number: MDBC2053626
APN: 14-2000013404
- 5111 Overdale Ave
- 5930 Daybreak Terrace
- 5206 Hazelwood Ave
- 5522 Mccormick Ave
- 5200 Daybreak Ct
- 400 Meadow Rd
- 4850 Hazelwood Ave
- 6005 Westwood Ave
- 0 Southwood Ave Unit MDBC2133810
- 6123 Marglenn Ave
- 5415 Cynthia Terrace
- 5809 Eurith Ave
- 5617 Daybreak Terrace
- 6134 Marglenn Ave
- 5643 Whitby Rd
- 5511 Daybreak Terrace
- 4513 Raspe Ave
- 4511 Powell Ave
- 4708 Mawani Rd
- 8157 Bartholomew Ct
