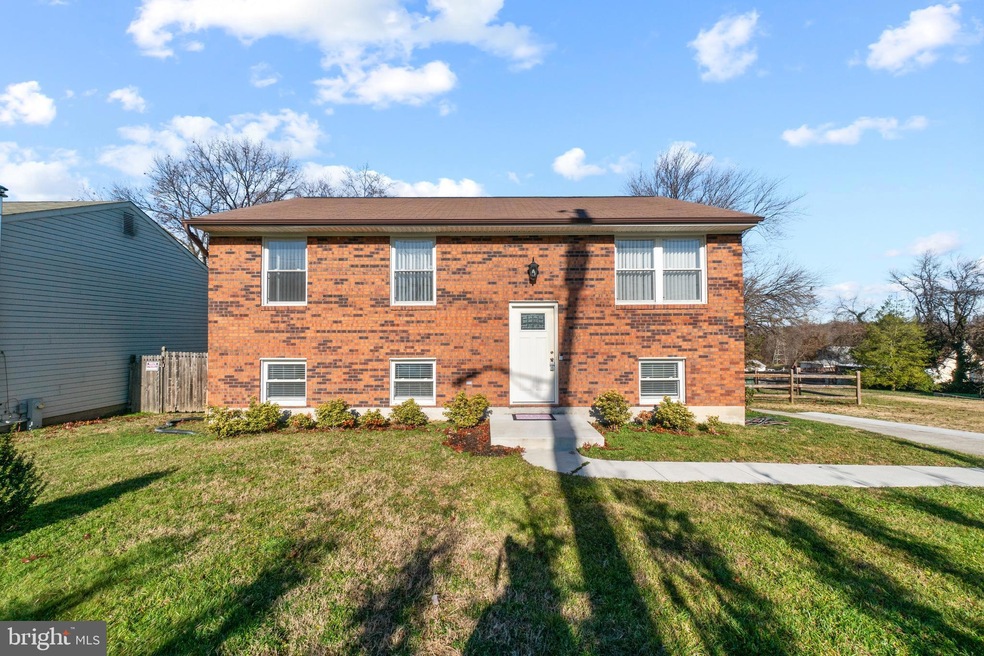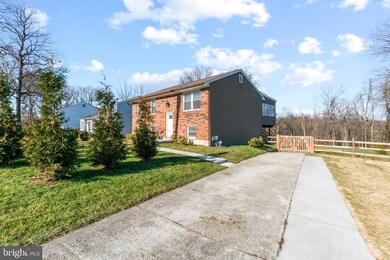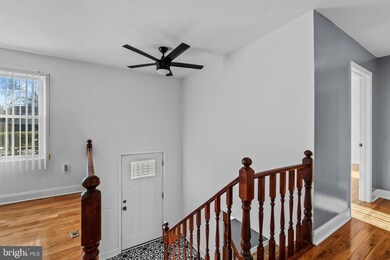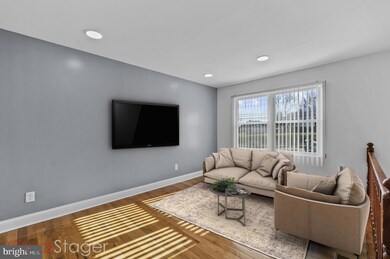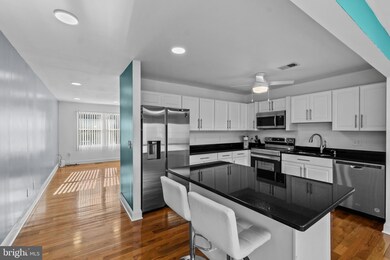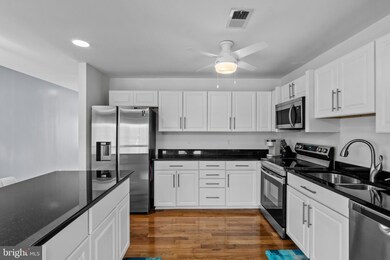
5002 Hazelwood Ave Baltimore, MD 21206
Highlights
- View of Trees or Woods
- Recreation Room
- Marble Flooring
- Open Floorplan
- Two Story Ceilings
- Backs to Trees or Woods
About This Home
As of February 2024COMING SOON!!! Individual Showings Begin After The Sunday 1/7 OPEN HOUSE From 10am To 12:30pm. Updated 4 Bedroom 2 Full Bath Brick And Vinyl Split Level Sited On .036 Acres With Multi-Tier Patios, Private Driveway, Shed And Fenced Rear Yard Backing To Trees. Split Level Foyer With Ceramic Tile Floor, 2 Story Ceiling And Ceiling Fan Leading To The Upper Level Showcasing Living Room With Hardwood Floor And Recessed Lights, Updated Kitchen With Hardwood Floor, Center Island With Breakfast Bar, Granite Countertops, Ceiling Fan, Updated Cabinets, Stainless Steel Appliances. Built-In Microwave, Electric Stove / Oven, Side By Side Refrigerator With Water And Ice Dispenser, Double Sink, Disposal, Dishwasher, And Recessed Lights And Open Floor Plan To The Adjacent Spacious Dining Room / Family Room With Hardwood Floor, Skylights And Abundant Windows With Views Of The Rear Yard And Trees As Well As Updated Full Hall Bath With Dual Entry, Ceramic Tile Floor, Tub Shower With Ceramic Tile Surround And Skylight, Primary Bedroom With Hardwood Floor And Bedroom 2 With Hardwood Floor. Lower Level Offers Expansive Recreation Room With Luxury Vinyl Plank Floor And Recessed Lights, Bedroom 3 With Luxury Vinyl Plank Floor And Separate Exterior Entrance, Laundry Room With Marble Floor, Stacked Front Loading Washer And Dryer And Updated Hot Water Heater And Updated Heat Pump, Bedroom 4 With Luxury Vinyl Plank Floor And Separate Exterior Entrance, And Updated Full Hall Bath With Marble Floor And Tub Shower. Exterior Features Landscaping, 3+ Car Private Concrete Driveway, Split Rail Fenced Rear Yard, Upper Concrete Patio Covered (20'x32'), Lower Patio (12'x20') And Shed. A MUST SEE AND MOVE IN READY!!! *** PLEASE CLICK ON THE 'MOVIE' ICON WITHIN THE ONLINE LISTING TO VIEW THE 3D VIRTUAL TOUR AND WALK THRU VIDEO ***
Last Agent to Sell the Property
Long & Foster Real Estate, Inc. License #510689 Listed on: 01/07/2024

Home Details
Home Type
- Single Family
Est. Annual Taxes
- $2,735
Year Built
- Built in 1988
Lot Details
- 0.36 Acre Lot
- Split Rail Fence
- Landscaped
- Backs to Trees or Woods
- Back Yard Fenced
- Property is in excellent condition
Property Views
- Woods
- Garden
Home Design
- Split Level Home
- Flat Roof Shape
- Brick Exterior Construction
- Block Foundation
- Shingle Roof
- Composition Roof
- Vinyl Siding
Interior Spaces
- Property has 2 Levels
- Open Floorplan
- Two Story Ceilings
- Ceiling Fan
- Skylights
- Recessed Lighting
- Double Pane Windows
- Vinyl Clad Windows
- Sliding Windows
- Insulated Doors
- Six Panel Doors
- Entrance Foyer
- Family Room Off Kitchen
- Living Room
- Formal Dining Room
- Recreation Room
- Fire and Smoke Detector
Kitchen
- Breakfast Area or Nook
- Eat-In Kitchen
- Electric Oven or Range
- <<builtInMicrowave>>
- Ice Maker
- Dishwasher
- Stainless Steel Appliances
- Kitchen Island
- Upgraded Countertops
- Disposal
Flooring
- Wood
- Marble
- Ceramic Tile
- Luxury Vinyl Plank Tile
Bedrooms and Bathrooms
- En-Suite Primary Bedroom
- <<tubWithShowerToken>>
Laundry
- Laundry Room
- Laundry on lower level
- Stacked Washer and Dryer
Finished Basement
- Heated Basement
- Walk-Out Basement
- Basement Fills Entire Space Under The House
- Interior and Exterior Basement Entry
- Basement Windows
Parking
- 3 Parking Spaces
- 3 Driveway Spaces
- Private Parking
Outdoor Features
- Patio
- Exterior Lighting
- Shed
- Porch
Utilities
- Central Air
- Heat Pump System
- Water Dispenser
- Electric Water Heater
Community Details
- No Home Owners Association
Listing and Financial Details
- Tax Lot 3
- Assessor Parcel Number 04142000013404
Ownership History
Purchase Details
Home Financials for this Owner
Home Financials are based on the most recent Mortgage that was taken out on this home.Purchase Details
Home Financials for this Owner
Home Financials are based on the most recent Mortgage that was taken out on this home.Purchase Details
Home Financials for this Owner
Home Financials are based on the most recent Mortgage that was taken out on this home.Purchase Details
Purchase Details
Purchase Details
Purchase Details
Similar Homes in Baltimore, MD
Home Values in the Area
Average Home Value in this Area
Purchase History
| Date | Type | Sale Price | Title Company |
|---|---|---|---|
| Deed | $280,000 | Pro Title Group | |
| Deed | $355,000 | Goldstar Title | |
| Deed | $199,000 | Rextar Title Services Llc | |
| Deed | $172,000 | Rextar Title Services Llc | |
| Interfamily Deed Transfer | -- | None Available | |
| Deed | $132,000 | -- | |
| Deed | $125,000 | -- |
Mortgage History
| Date | Status | Loan Amount | Loan Type |
|---|---|---|---|
| Open | $270,750 | New Conventional | |
| Previous Owner | $348,570 | FHA | |
| Previous Owner | $159,200 | New Conventional |
Property History
| Date | Event | Price | Change | Sq Ft Price |
|---|---|---|---|---|
| 02/29/2024 02/29/24 | Sold | $361,000 | +0.3% | $259 / Sq Ft |
| 01/24/2024 01/24/24 | Pending | -- | -- | -- |
| 01/07/2024 01/07/24 | For Sale | $359,900 | +1.4% | $258 / Sq Ft |
| 03/10/2023 03/10/23 | Sold | $355,000 | -2.7% | $128 / Sq Ft |
| 02/08/2023 02/08/23 | Pending | -- | -- | -- |
| 01/14/2023 01/14/23 | Price Changed | $365,000 | -1.1% | $131 / Sq Ft |
| 01/04/2023 01/04/23 | For Sale | $369,000 | +3.9% | $133 / Sq Ft |
| 12/29/2022 12/29/22 | Off Market | $355,000 | -- | -- |
| 12/16/2022 12/16/22 | For Sale | $369,000 | +3.9% | $133 / Sq Ft |
| 12/15/2022 12/15/22 | Off Market | $355,000 | -- | -- |
| 12/03/2022 12/03/22 | Price Changed | $369,000 | -1.6% | $133 / Sq Ft |
| 11/05/2022 11/05/22 | For Sale | $375,000 | +88.4% | $135 / Sq Ft |
| 07/06/2021 07/06/21 | Sold | $199,000 | 0.0% | $143 / Sq Ft |
| 05/28/2021 05/28/21 | Pending | -- | -- | -- |
| 05/25/2021 05/25/21 | For Sale | $199,000 | -- | $143 / Sq Ft |
Tax History Compared to Growth
Tax History
| Year | Tax Paid | Tax Assessment Tax Assessment Total Assessment is a certain percentage of the fair market value that is determined by local assessors to be the total taxable value of land and additions on the property. | Land | Improvement |
|---|---|---|---|---|
| 2025 | $3,954 | $309,433 | -- | -- |
| 2024 | $3,954 | $267,567 | $0 | $0 |
| 2023 | $1,764 | $225,700 | $78,400 | $147,300 |
| 2022 | $3,209 | $218,733 | $0 | $0 |
| 2021 | $2,624 | $223,767 | $0 | $0 |
| 2020 | $2,624 | $216,500 | $78,400 | $138,100 |
| 2019 | $2,620 | $216,133 | $0 | $0 |
| 2018 | $2,797 | $215,767 | $0 | $0 |
| 2017 | $2,627 | $215,400 | $0 | $0 |
| 2016 | -- | $208,167 | $0 | $0 |
| 2015 | $2,202 | $200,933 | $0 | $0 |
| 2014 | $2,202 | $193,700 | $0 | $0 |
Agents Affiliated with this Home
-
Tony Migliaccio

Seller's Agent in 2024
Tony Migliaccio
Long & Foster
(443) 632-6597
7 in this area
450 Total Sales
-
Silma Ruano

Buyer's Agent in 2024
Silma Ruano
Berkshire Hathaway HomeServices Homesale Realty
(443) 455-7416
2 in this area
44 Total Sales
-
Robin Johnson

Seller's Agent in 2023
Robin Johnson
Realty ONE Group Excellence
(410) 900-9683
2 in this area
112 Total Sales
-
Kristel Lowry

Seller's Agent in 2021
Kristel Lowry
Cummings & Co. Realtors
(410) 935-9104
3 in this area
58 Total Sales
Map
Source: Bright MLS
MLS Number: MDBC2085498
APN: 14-2000013404
- 5111 Overdale Ave
- 5522 Mccormick Ave
- 5930 Daybreak Terrace
- 5206 Hazelwood Ave
- 5200 Daybreak Ct
- 4850 Hazelwood Ave
- 5415 Cynthia Terrace
- 400 Meadow Rd
- 0 Southwood Ave Unit MDBC2133810
- 6005 Westwood Ave
- 5809 Eurith Ave
- 5643 Whitby Rd
- 6123 Marglenn Ave
- 5617 Daybreak Terrace
- 5511 Daybreak Terrace
- 6134 Marglenn Ave
- 8157 Bartholomew Ct
- 8155 Bartholomew Ct
- 8153 Bartholomew Ct
- 8151 Bartholomew Ct
