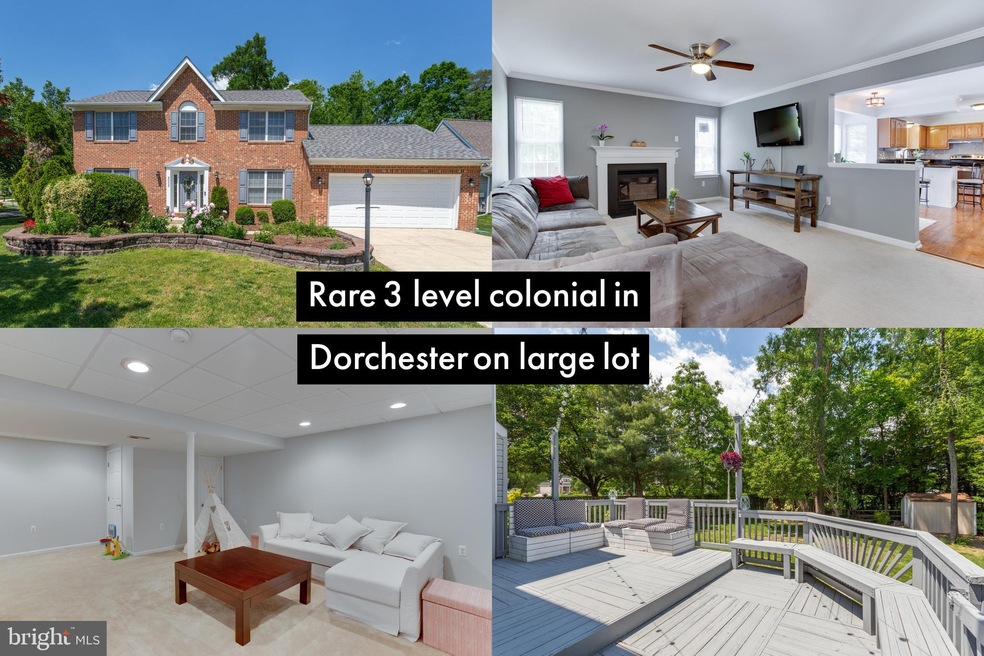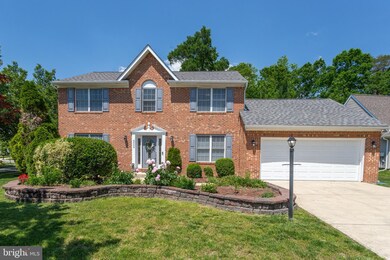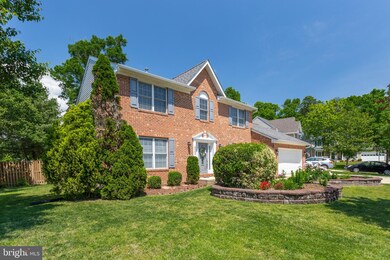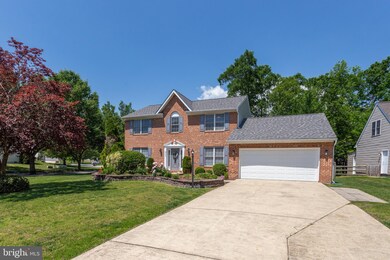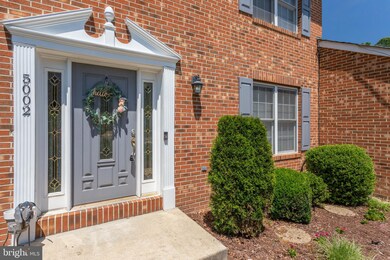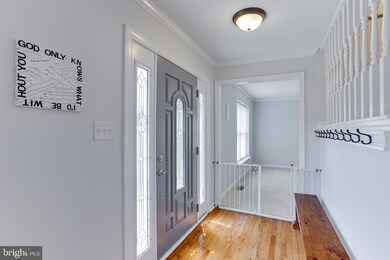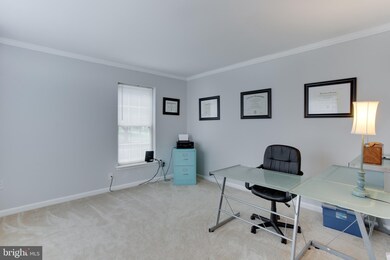
5002 Pupfish Ct Waldorf, MD 20603
Saint Charles NeighborhoodEstimated Value: $478,656 - $536,000
Highlights
- Colonial Architecture
- Wood Flooring
- Formal Dining Room
- Traditional Floor Plan
- 1 Fireplace
- Family Room Off Kitchen
About This Home
As of July 2019OPEN HOUSE SATURDAY JUNE 22 from 10 AM-12 PM. PRICE REDUCED. No detail has been spared in this move-in-ready 3 level colonial home located on a quiet cul-de-sac in the sought after Dorchester community. The home sits on a large landscaped corner lot with great curb appeal and a private fenced back yard. The following features have been replaced within the last 3 years: complete energy efficient HVAC system, vinyl siding (50-year transferable warranty), gutters and downspouts, and 30-year architectural shingle roof (transferable warranty). This home is filled with many upgrades, including brick front, hardwood floors, French doors leading to a large private back deck, updated master and half baths, fresh neutral paint colors, crown molding, and newer carpets. The home has a beautiful eat-in kitchen with breakfast bar, stainless steel appliances, granite countertops, and subway tile backsplash. In addition to the eat-in kitchen, the first floor includes a half bath, formal dining space, home office/formal living room, large living room with gas fireplace, and laundry room with pantry, all with great natural light. This home is even more appealing because it has a rare finished basement, which would be great for entertaining, used as a media room, or a play area for children. The second floor includes a large master suite with hardwood floors, walk-in closet, and large updated bathroom, a second full bath, and 3 additional bedrooms. The back yard includes a shed for additional storage and mature trees for shade and privacy. Home includes an oversized 2-car garage with plenty of space for two vehicles with room to spare. Enjoy the community pool, playgrounds, tennis courts, walking paths, and community lakes, all included inthe reasonable HOA fee. Home is located in close proximity to main roadways, local military bases, Northern Virginia, and Washington, DC, as well as to local shopping, restaurants, and entertainment. The neighborhood includes an elementary school within walking distance. A must see that will not last long!
Last Agent to Sell the Property
Hazel Shakur
Redfin Corp License #586258 Listed on: 05/22/2019

Home Details
Home Type
- Single Family
Est. Annual Taxes
- $4,198
Year Built
- Built in 1995
Lot Details
- 0.27 Acre Lot
- Property is in very good condition
- Property is zoned PUD
HOA Fees
- $64 Monthly HOA Fees
Parking
- 2 Car Attached Garage
- Front Facing Garage
- Garage Door Opener
Home Design
- Colonial Architecture
- Brick Exterior Construction
Interior Spaces
- Property has 3 Levels
- Traditional Floor Plan
- Ceiling Fan
- Recessed Lighting
- 1 Fireplace
- Screen For Fireplace
- Window Treatments
- Window Screens
- Family Room Off Kitchen
- Formal Dining Room
- Basement Fills Entire Space Under The House
Kitchen
- Eat-In Kitchen
- Stove
- Cooktop
- Freezer
- Ice Maker
- Dishwasher
- Disposal
Flooring
- Wood
- Carpet
Bedrooms and Bathrooms
- 4 Bedrooms
- En-Suite Bathroom
- Walk-In Closet
Outdoor Features
- Shed
Utilities
- Central Heating and Cooling System
- Humidifier
- Heat Pump System
- Vented Exhaust Fan
Community Details
- St Charles Dorchester Subdivision
Listing and Financial Details
- Tax Lot 38
- Assessor Parcel Number 0906220266
Ownership History
Purchase Details
Home Financials for this Owner
Home Financials are based on the most recent Mortgage that was taken out on this home.Purchase Details
Home Financials for this Owner
Home Financials are based on the most recent Mortgage that was taken out on this home.Purchase Details
Similar Homes in the area
Home Values in the Area
Average Home Value in this Area
Purchase History
| Date | Buyer | Sale Price | Title Company |
|---|---|---|---|
| Irving Phillip | $380,000 | Universal Title | |
| Bubrowski Britney | $303,000 | First American Title Ins Co | |
| Torian Christina L | $189,900 | -- |
Mortgage History
| Date | Status | Borrower | Loan Amount |
|---|---|---|---|
| Open | Irving Phillip | $10,967 | |
| Closed | Irving Phillip | $10,772 | |
| Previous Owner | Irving Phillip | $373,117 | |
| Previous Owner | Bubrowski Britney | $287,850 | |
| Previous Owner | Torian Christina L | $199,000 | |
| Closed | Torian Christina L | -- |
Property History
| Date | Event | Price | Change | Sq Ft Price |
|---|---|---|---|---|
| 07/24/2019 07/24/19 | Sold | $380,000 | +1.3% | $129 / Sq Ft |
| 06/21/2019 06/21/19 | Pending | -- | -- | -- |
| 06/19/2019 06/19/19 | Price Changed | $375,000 | -2.6% | $128 / Sq Ft |
| 05/31/2019 05/31/19 | Price Changed | $385,000 | -3.5% | $131 / Sq Ft |
| 05/22/2019 05/22/19 | For Sale | $399,000 | +31.7% | $136 / Sq Ft |
| 01/23/2015 01/23/15 | Sold | $303,000 | -2.3% | $103 / Sq Ft |
| 12/14/2014 12/14/14 | Pending | -- | -- | -- |
| 12/03/2014 12/03/14 | For Sale | $310,000 | 0.0% | $106 / Sq Ft |
| 11/05/2014 11/05/14 | Pending | -- | -- | -- |
| 10/14/2014 10/14/14 | For Sale | $310,000 | -- | $106 / Sq Ft |
Tax History Compared to Growth
Tax History
| Year | Tax Paid | Tax Assessment Tax Assessment Total Assessment is a certain percentage of the fair market value that is determined by local assessors to be the total taxable value of land and additions on the property. | Land | Improvement |
|---|---|---|---|---|
| 2024 | $5,917 | $424,800 | $125,300 | $299,500 |
| 2023 | $5,523 | $394,367 | $0 | $0 |
| 2022 | $5,061 | $363,933 | $0 | $0 |
| 2021 | $9,764 | $333,500 | $90,300 | $243,200 |
| 2020 | $4,476 | $322,733 | $0 | $0 |
| 2019 | $4,319 | $311,967 | $0 | $0 |
| 2018 | $3,967 | $301,200 | $90,300 | $210,900 |
| 2017 | $3,816 | $290,167 | $0 | $0 |
| 2016 | -- | $279,133 | $0 | $0 |
| 2015 | $3,437 | $268,100 | $0 | $0 |
| 2014 | $3,437 | $268,100 | $0 | $0 |
Agents Affiliated with this Home
-

Seller's Agent in 2019
Hazel Shakur
Redfin Corp
(202) 669-6310
-
Arnita Greene

Buyer's Agent in 2019
Arnita Greene
Capital Structures Real Estate, LLC.
(240) 997-0198
17 in this area
229 Total Sales
-
Michele Rockhill

Seller's Agent in 2015
Michele Rockhill
Long & Foster
(410) 610-7382
1 in this area
46 Total Sales
-
T
Seller Co-Listing Agent in 2015
Teresa Burkhart
NVR Services, Inc.
-
Stewart Tellechea

Buyer's Agent in 2015
Stewart Tellechea
Remax 100
(240) 838-6945
5 in this area
30 Total Sales
Map
Source: Bright MLS
MLS Number: MDCH202294
APN: 06-220266
- 5057 Dorchester Cir
- 5602 Pinfish Ct
- 5032 Redhorse Ct
- 3491 Amberton Ct
- 3488 Amberton Ct
- 10608 Quillback St
- 10644 Quillback St
- 3802 Molly Miller Ct
- 3525 Silent Creek Rd
- 3592 Goswell Alley
- 5202 Flounder Ct W
- 3939 Hedgemeade Ct
- 5127 Beaugregory Ct
- 0 Opals Place Unit MDCH2000906
- 10922 Cavendish Alley
- 5847 Calypso Ct
- 6224 Bighorn Ct
- 4004 Edmonton Ct N
- 5053 Bigeye Ct
- 4387 Shakespeare Cir
- 5002 Pupfish Ct
- 5004 Pupfish Ct
- 5302 Sea Raven Ct
- 5006 Pupfish Ct
- 5003 Pupfish Ct
- 5301 Sea Raven Ct
- 5001 Pupfish Ct
- 5060 Dorchester Cir
- 5402 Sebago Ct
- 5005 Pupfish Ct
- 5201 Sauger Ct
- 5007 Pupfish Ct
- 5303 Sea Raven Ct
- 5404 Sebago Ct
- 5904 Pumpkinseed Ct
- 5203 Sauger Ct
- 5906 Pumpkinseed Ct
- 5902 Pumpkinseed Ct
- 5305 Sea Raven Ct
- 5908 Pumpkinseed Ct
