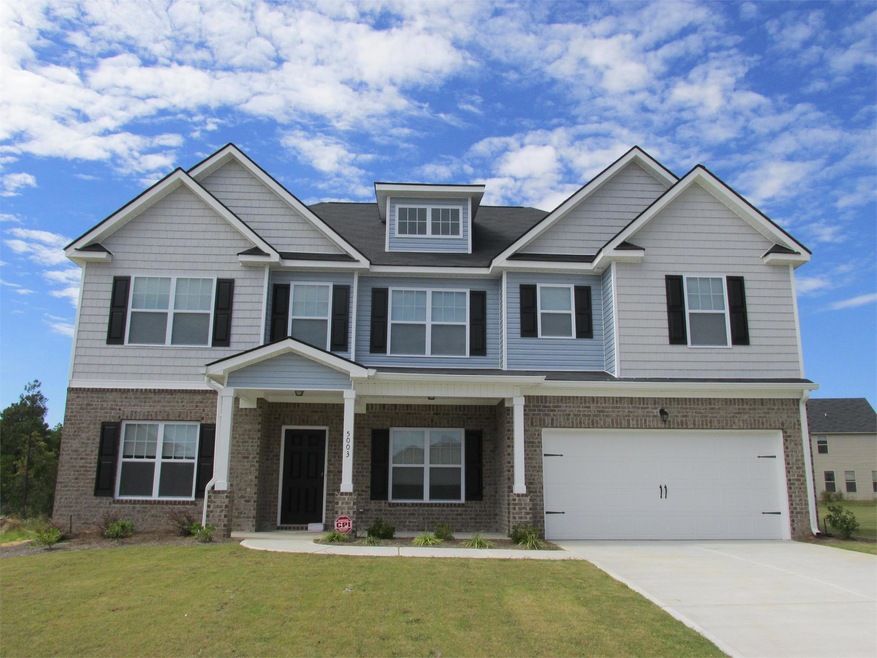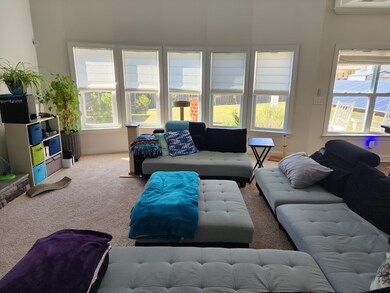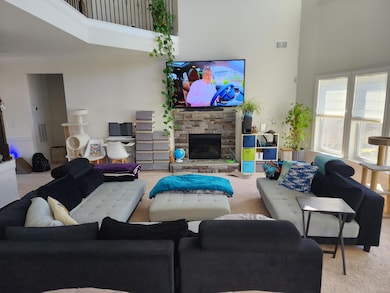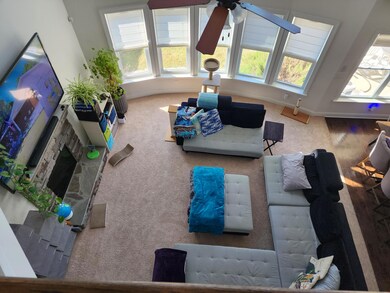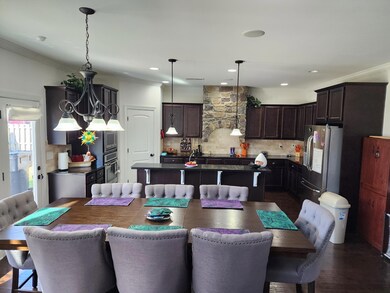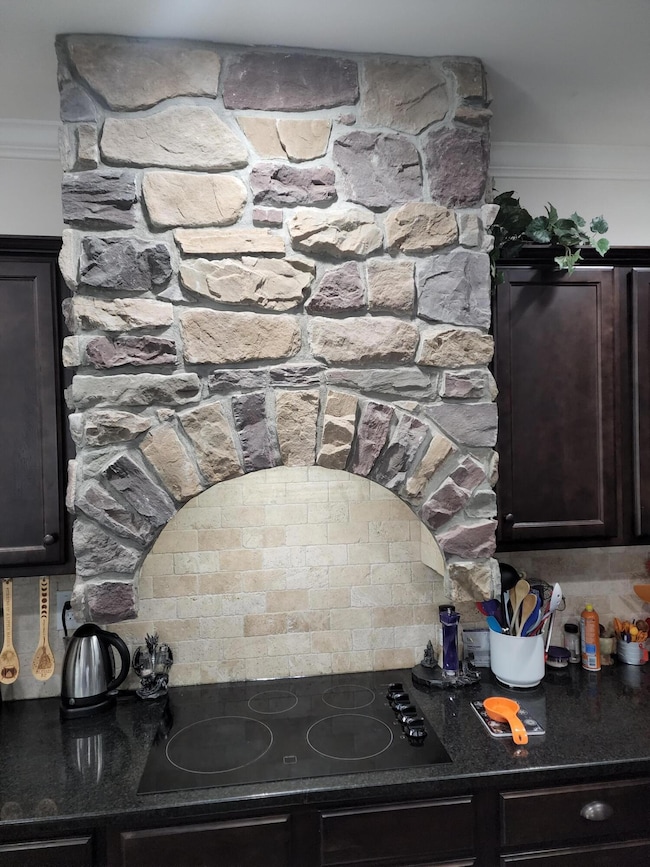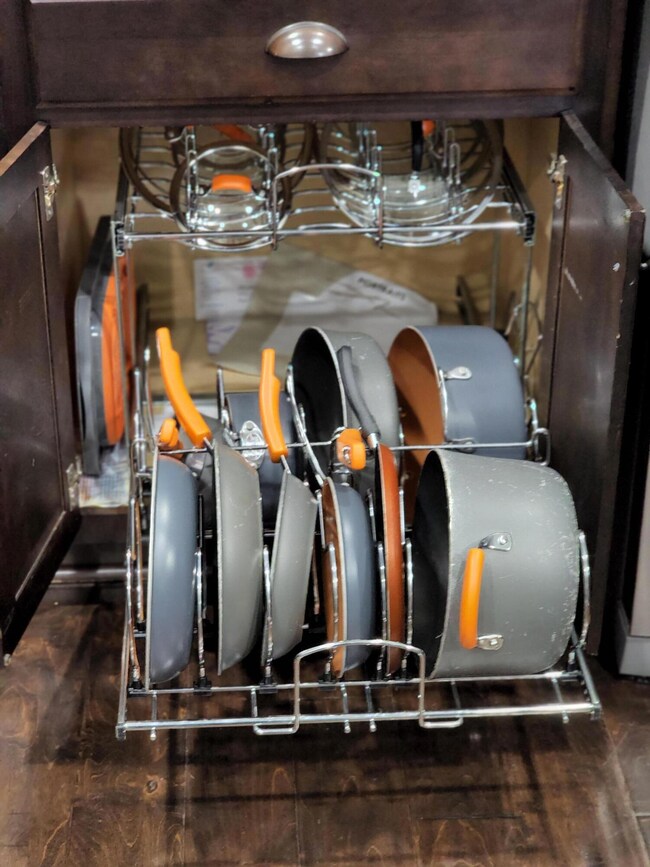
5003 Charlie Dr Augusta, GA 30909
Belair NeighborhoodEstimated Value: $377,000 - $412,000
Highlights
- A-Frame Home
- Main Floor Bedroom
- No HOA
- Wood Flooring
- Great Room with Fireplace
- Covered patio or porch
About This Home
As of December 2022Public Remarks: This beautiful home was built in 2014 by Blue Ribbon Builders. The kitchen is an entertainer's dream with a large split-level island, 4 burner glass top range, the latest version of efficient cabinet storage and shelving design, custom built. There are granite countertops and hardwood flooring in high traffic areas on the main level. There is beautiful stonework done over the hood vent that mirrors the equally attractive electric fireplace in the living room. The owner's suite is on the upper level with an over-the-top custom-built owners' bath, featuring a double vanity w/granite, an oversized double shower/glass door, double rain head showers, double body jets, double sitting benches and a six-foot soaking tub. It has a two-story great room sitting off the breakfast room, which provides an abundance of natural light through the large windows and roman shades. The top shades are remote controlled, so making the room darker is as easy as pushing a button. The formal dining room is ready for those large holiday family dinners. The 5th bedroom and 1 full bath completes the main level. The back porch is covered for those cook out days and features a fenced in back yard! The garage floor has a speckled black and white epoxy-based floor covering and has some custom-built storage shelving. This family resort has a brand new 30-year shingle roof, and new carpet throughout the designated areas will be installed one week prior to closing. A radiant barrier is installed in the attic to assist with energy efficiency. This is the home you've been waiting for! It is ideally located in well-developed neighborhood; therefore, new construction is not an issue. It is within two miles of Gate 1 to Fort Gordon. The grade and middle school is zoned for the all-new Belair K-8, (STEM) Science Technology Engineering Math aware school, which is an excellent addition to the Richmond County system. Major interstates I-20 and I-520 entrances are close by, so traveling to locations outside of Augusta is a breeze. Most places you may want to go to (ie. the Augusta Mall, downtown, hospitals, daycares and grocery stores) are 5-20 minutes away. This home has only had one owner since it was built and has been well taken care of. It is under pest protection and the HVAC system has been maintained to ensure the hot Georgia summers don't bother you once you are home. The refrigerator is included. Welcome Home
Last Listed By
Cyber Group Realty, LLC Brokerage Email: cyberbyrs@gmail.com License #147772 Listed on: 10/17/2022
Home Details
Home Type
- Single Family
Est. Annual Taxes
- $3,118
Year Built
- Built in 2014 | Remodeled
Lot Details
- 0.32 Acre Lot
- Lot Dimensions are 80x172
- Privacy Fence
- Fenced
- Landscaped
- Front and Back Yard Sprinklers
Parking
- 2 Car Attached Garage
- Parking Pad
- Garage Door Opener
Home Design
- A-Frame Home
- Split Foyer
- Brick Exterior Construction
- Slab Foundation
- Composition Roof
- Vinyl Siding
- Concrete Perimeter Foundation
Interior Spaces
- 3,532 Sq Ft Home
- 2-Story Property
- Ceiling Fan
- Ventless Fireplace
- Self Contained Fireplace Unit Or Insert
- Insulated Windows
- Blinds
- Entrance Foyer
- Great Room with Fireplace
- Breakfast Room
- Dining Room
- Library
- Walkup Attic
Kitchen
- Built-In Electric Oven
- Cooktop
- Built-In Microwave
- Ice Maker
- Dishwasher
- Kitchen Island
- Disposal
Flooring
- Wood
- Carpet
- Ceramic Tile
Bedrooms and Bathrooms
- 5 Bedrooms
- Main Floor Bedroom
- Primary Bedroom Upstairs
- Walk-In Closet
- 4 Full Bathrooms
Laundry
- Laundry Room
- Dryer
- Washer
Home Security
- Security System Owned
- Storm Doors
- Fire and Smoke Detector
Outdoor Features
- Covered patio or porch
Schools
- Sue Reynolds Elementary School
- Langford Middle School
- Richmond Academy High School
Utilities
- Multiple cooling system units
- Forced Air Heating and Cooling System
- Multiple Heating Units
- Vented Exhaust Fan
- Water Heater
- Cable TV Available
Community Details
- No Home Owners Association
- Built by BLUE RIBBON
- Elderberry Subdivision
Listing and Financial Details
- Tax Lot 45
- Assessor Parcel Number 0664158000
Ownership History
Purchase Details
Home Financials for this Owner
Home Financials are based on the most recent Mortgage that was taken out on this home.Purchase Details
Home Financials for this Owner
Home Financials are based on the most recent Mortgage that was taken out on this home.Purchase Details
Home Financials for this Owner
Home Financials are based on the most recent Mortgage that was taken out on this home.Similar Homes in the area
Home Values in the Area
Average Home Value in this Area
Purchase History
| Date | Buyer | Sale Price | Title Company |
|---|---|---|---|
| Kimmel Travis | $377,500 | -- | |
| Vankleeck Michelle | $244,500 | -- | |
| Vankleek Michelle | $244,500 | -- | |
| Jj & Z Builders Llc | $42,000 | -- |
Mortgage History
| Date | Status | Borrower | Loan Amount |
|---|---|---|---|
| Open | Kimmel Travis | $377,500 | |
| Previous Owner | Vankleeck Michelle Van | $221,301 | |
| Previous Owner | Vankleek Michelle | $243,014 | |
| Previous Owner | Jj & Z Builders Llc | $178,400 |
Property History
| Date | Event | Price | Change | Sq Ft Price |
|---|---|---|---|---|
| 12/16/2022 12/16/22 | Sold | $377,500 | +1.5% | $107 / Sq Ft |
| 11/21/2022 11/21/22 | Pending | -- | -- | -- |
| 11/18/2022 11/18/22 | Price Changed | $372,000 | -0.5% | $105 / Sq Ft |
| 11/11/2022 11/11/22 | Price Changed | $374,000 | -0.3% | $106 / Sq Ft |
| 10/17/2022 10/17/22 | For Sale | $375,000 | +53.4% | $106 / Sq Ft |
| 07/30/2014 07/30/14 | Sold | $244,500 | -1.2% | $70 / Sq Ft |
| 03/17/2014 03/17/14 | Pending | -- | -- | -- |
| 03/17/2014 03/17/14 | For Sale | $247,550 | -- | $71 / Sq Ft |
Tax History Compared to Growth
Tax History
| Year | Tax Paid | Tax Assessment Tax Assessment Total Assessment is a certain percentage of the fair market value that is determined by local assessors to be the total taxable value of land and additions on the property. | Land | Improvement |
|---|---|---|---|---|
| 2024 | $4,178 | $146,236 | $15,800 | $130,436 |
| 2023 | $4,178 | $145,368 | $15,800 | $129,568 |
| 2022 | $3,775 | $120,653 | $15,800 | $104,853 |
| 2021 | $3,482 | $100,437 | $15,800 | $84,637 |
| 2020 | $3,424 | $100,437 | $15,800 | $84,637 |
| 2019 | $3,396 | $92,743 | $15,800 | $76,943 |
| 2018 | $3,366 | $91,040 | $15,800 | $75,240 |
| 2017 | $3,356 | $91,040 | $15,800 | $75,240 |
| 2016 | $3,358 | $91,040 | $15,800 | $75,240 |
| 2015 | $3,496 | $91,040 | $15,800 | $75,240 |
| 2014 | $610 | $15,800 | $15,800 | $0 |
Agents Affiliated with this Home
-
John Wilder

Seller's Agent in 2022
John Wilder
Cyber Group Realty, LLC
(706) 951-5083
2 in this area
15 Total Sales
-
A
Seller's Agent in 2014
Alonzo Davis
Meybohm
-
J
Seller Co-Listing Agent in 2014
Jo Ann Brown
Meybohm
Map
Source: REALTORS® of Greater Augusta
MLS Number: 508538
APN: 0664158000
- 4062 Cottingham Way
- 4524 Logans Way
- 4042 Cottingham Way
- 4521 Logans Way
- 4061 Cottingham Way
- 4301 Leadville Ct
- 1068 Burlington Dr
- 1060 Burlington Dr
- 1055 Burlington Dr
- 1063 Burlington Dr
- 4413 Silverton Rd
- 729 Holderness Ct
- 4086 Harper Franklin Ave
- 2344 Belair Spring Rd
- 3647 Madrid Dr N
- 2352 Helsinki Dr
- 3628 Brussels St
- 3642 London Blvd
- 3626 Milledgeville Rd
- 2115 Willhaven Dr
- 5003 Charlie Dr
- 5005 Charlie Dr
- 5001 Charlie Dr
- 4770 Billie J Dr
- 5007 Charlie Dr
- 5101 Devon Ln
- 4772 Billie J Dr
- 5009 Charlie Dr
- 4764 Billie J Dr
- 0 Charlie Dr
- 4769 Billie J Dr
- 4771 Billie J Dr
- 4773 Billie J Dr
- 4774 Billie J Dr
- 5103 Devon Ln
- 4762 Billie J Dr
- 4767 Billie J Dr
- 5011 Charlie Dr
- 4765 Billie J Dr
- 5102 Devon Ln
