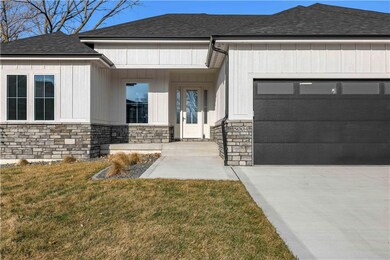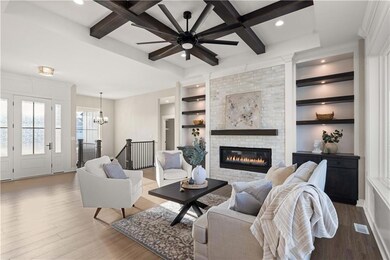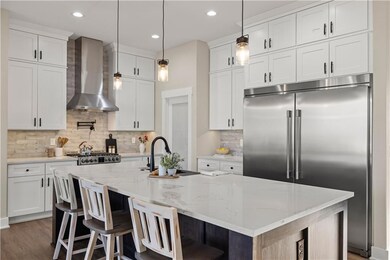
5004 153rd St Urbandale, IA 50323
Estimated Value: $768,997 - $817,000
Highlights
- Ranch Style House
- Forced Air Heating System
- Family Room Downstairs
- Cul-De-Sac
- Central Vacuum
- Dining Area
About This Home
As of May 2024Welcome to your dream home in Barrett Estates! This stunning 5 bedroom, 3 full bath walk-out ranch home is the perfect blend of luxury and comfort. With custom built-ins trim work throughout, this home is built to impress. The soft-close cabinets and beautiful tile work add a touch of elegance to the already stunning kitchen and bathrooms. Enjoy the beautiful views of the trees from your covered composite deck. The home also features an exercise room, media room, and wet bar, perfect for entertaining guests. With a .41 acre cul de sac lot , you'll have plenty of space to enjoy the outdoors. ** Seller Financing available - 3 years at 4.99% with 20% downpayment**** All information obtained from seller and public records.
Home Details
Home Type
- Single Family
Est. Annual Taxes
- $14
Year Built
- Built in 2022
Lot Details
- 0.47 Acre Lot
- Cul-De-Sac
HOA Fees
- $17 Monthly HOA Fees
Parking
- 4 Car Attached Garage
Home Design
- Ranch Style House
- Asphalt Shingled Roof
- Stone Siding
- Cement Board or Planked
Interior Spaces
- 2,038 Sq Ft Home
- Central Vacuum
- Family Room Downstairs
- Dining Area
- Carpet
- Laundry on main level
- Finished Basement
Kitchen
- Built-In Oven
- Cooktop
- Microwave
- Dishwasher
Bedrooms and Bathrooms
- 5 Bedrooms | 3 Main Level Bedrooms
Utilities
- Forced Air Heating System
Community Details
- Eric Grubb Association, Phone Number (515) 975-7441
- Built by UNA Homes
Listing and Financial Details
- Assessor Parcel Number 1213107007
Ownership History
Purchase Details
Home Financials for this Owner
Home Financials are based on the most recent Mortgage that was taken out on this home.Purchase Details
Home Financials for this Owner
Home Financials are based on the most recent Mortgage that was taken out on this home.Purchase Details
Home Financials for this Owner
Home Financials are based on the most recent Mortgage that was taken out on this home.Purchase Details
Home Financials for this Owner
Home Financials are based on the most recent Mortgage that was taken out on this home.Similar Homes in Urbandale, IA
Home Values in the Area
Average Home Value in this Area
Purchase History
| Date | Buyer | Sale Price | Title Company |
|---|---|---|---|
| Howard Dale | $775,000 | None Listed On Document | |
| Una Homes Llc | -- | None Listed On Document | |
| Houghton Properties Llc | $157,500 | None Listed On Document | |
| Braud Bert | $148,000 | None Available | |
| Crook Michael | $144,000 | None Available |
Mortgage History
| Date | Status | Borrower | Loan Amount |
|---|---|---|---|
| Open | Howard Dale | $375,000 | |
| Closed | Howard Dale | $374,900 | |
| Previous Owner | Houghton Properties Llc | $755,000 | |
| Previous Owner | Crook Michael | $115,200 |
Property History
| Date | Event | Price | Change | Sq Ft Price |
|---|---|---|---|---|
| 05/17/2024 05/17/24 | Sold | $774,900 | 0.0% | $380 / Sq Ft |
| 04/04/2024 04/04/24 | Pending | -- | -- | -- |
| 10/03/2023 10/03/23 | For Sale | $774,900 | +393.3% | $380 / Sq Ft |
| 02/22/2022 02/22/22 | Sold | $157,100 | +0.1% | -- |
| 02/22/2022 02/22/22 | Pending | -- | -- | -- |
| 12/28/2021 12/28/21 | Price Changed | $157,000 | 0.0% | -- |
| 12/28/2021 12/28/21 | For Sale | $157,000 | -0.1% | -- |
| 12/24/2021 12/24/21 | Off Market | $157,100 | -- | -- |
| 10/09/2021 10/09/21 | Price Changed | $160,000 | -5.9% | -- |
| 06/25/2021 06/25/21 | For Sale | $170,000 | +14.9% | -- |
| 02/19/2021 02/19/21 | Sold | $148,000 | -3.3% | -- |
| 02/19/2021 02/19/21 | Pending | -- | -- | -- |
| 12/18/2020 12/18/20 | For Sale | $153,000 | -- | -- |
Tax History Compared to Growth
Tax History
| Year | Tax Paid | Tax Assessment Tax Assessment Total Assessment is a certain percentage of the fair market value that is determined by local assessors to be the total taxable value of land and additions on the property. | Land | Improvement |
|---|---|---|---|---|
| 2023 | $14 | $795,210 | $160,000 | $635,210 |
| 2022 | $14 | $790 | $790 | $0 |
| 2021 | $14 | $790 | $790 | $0 |
Agents Affiliated with this Home
-
Ethan Freeman

Seller's Agent in 2024
Ethan Freeman
RE/MAX
(515) 979-7107
23 in this area
99 Total Sales
-
Jill Roghair

Buyer's Agent in 2024
Jill Roghair
LPT Realty, LLC
(515) 707-6755
22 in this area
160 Total Sales
-
Ingrid Williams

Seller's Agent in 2022
Ingrid Williams
RE/MAX
(515) 216-0848
115 in this area
1,258 Total Sales
Map
Source: Des Moines Area Association of REALTORS®
MLS Number: 683019
APN: 12-13-107-007
- 5016 153rd St
- 5015 153rd St
- 15401 Springbrook Trail
- 5606 152nd St
- 16628 Deerview Dr
- 5728 155th St
- 5726 155th St
- 5724 155th St
- 5722 155th St
- 5730 155th St
- 5720 155th St
- 5607 153rd St
- 5637 153rd St
- 5641 153rd St
- 5601 152nd St
- 15155 Bellflower Ln
- 15139 Bellflower Ln
- 119 Waterford Rd
- 118 Waterford Rd
- 117 Waterford Rd
- 5004 153rd St
- 5008 153rd St
- 5000 153rd St
- 15418 Springbrook Trail
- 15414 Springbrook Trail
- 15422 Springbrook Trail
- 15410 Springbrook Trail
- 5012 153rd St
- 5003 153rd St
- 15406 Springbrook Trail
- 15500 Springbrook Trail
- 5007 153rd St
- 15402 Springbrook Trail
- 15314 Springbrook Trail
- 15504 Springbrook Trail
- 5020 153rd St
- 15423 Springbrook Trail
- 15419 Springbrook Trail
- 15415 Springbrook Trail






