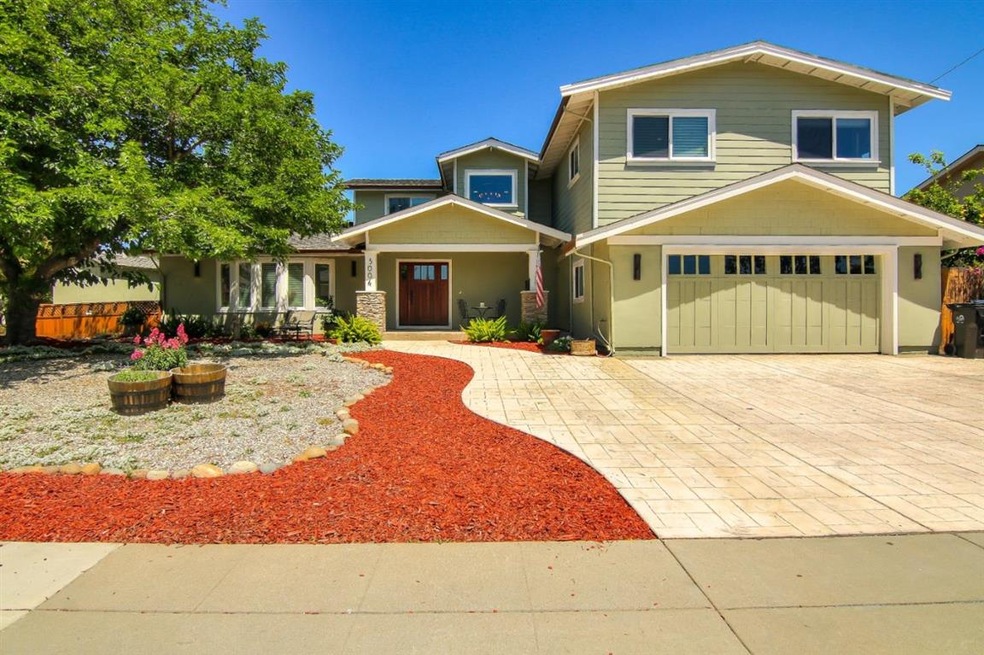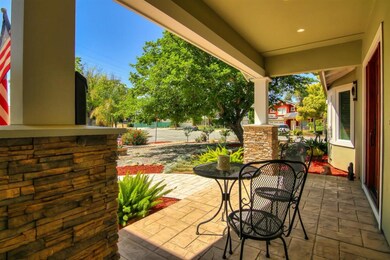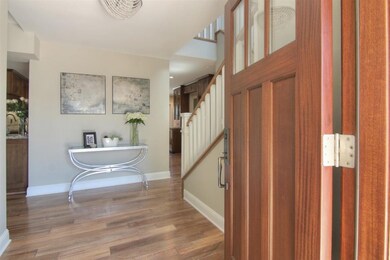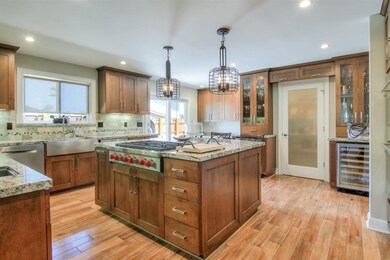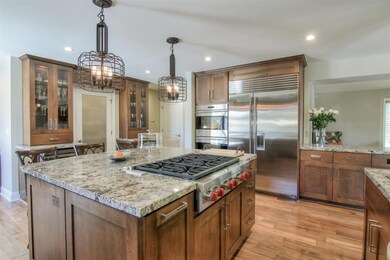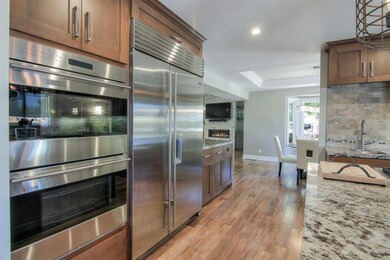
5004 Joseph Ln San Jose, CA 95118
Kooser NeighborhoodEstimated Value: $2,145,000 - $2,665,171
Highlights
- Primary Bedroom Suite
- Vaulted Ceiling
- Wood Flooring
- Lietz Elementary School Rated A-
- Soaking Tub in Primary Bathroom
- Main Floor Primary Bedroom
About This Home
As of July 2019Entertainers delight! Rebuilt Craftsman in 2016 with contemporary open floor plan. Ground floor bedroom suite with designer fixtures and walk-in closet. Kitchen features; soft close cabinets, granite island and counters, built in Sub-Zero, Wolf ovens and 6 burner gas range with island down draft,2 Bosch dishwashers, 2 Uline beverage centers, stainless steel farm and prep sinks. Solid core doors and hardwood floors throughout. Formal dining room with crown moldings, coffered ceiling and French doors to yard. Finished & insulated 2 car garage w tile floors. Vaulted ceiling in living room w stone fronted gas fireplace. Downstairs bath has designer fixtures, soaking tub, large shower w dual shower heads. Upstairs master suite features; spa like bath with 2 walk-in closets, 2-person soaking tub, skylight and large walk-in steam shower. Light filled separate family room w 2-person desk & hardwood floors. 2nd upstairs suite w walk-in shower and marble counter tops. Excellent Union schools.
Home Details
Home Type
- Single Family
Est. Annual Taxes
- $24,426
Year Built
- Built in 1963
Lot Details
- 8,133 Sq Ft Lot
- Southwest Facing Home
- Sprinklers on Timer
- Drought Tolerant Landscaping
- Zoning described as R1-8
Parking
- 2 Car Garage
- Garage Door Opener
Home Design
- Wood Frame Construction
- Composition Roof
- Concrete Perimeter Foundation
- Stucco
Interior Spaces
- 3,220 Sq Ft Home
- 2-Story Property
- Vaulted Ceiling
- Gas Fireplace
- Separate Family Room
- Formal Dining Room
Kitchen
- Eat-In Kitchen
- Gas Cooktop
- Warming Drawer
- Dishwasher
- Wine Refrigerator
- Granite Countertops
Flooring
- Wood
- Stone
- Tile
Bedrooms and Bathrooms
- 5 Bedrooms
- Primary Bedroom on Main
- Primary Bedroom Suite
- Double Master Bedroom
- Walk-In Closet
- Remodeled Bathroom
- Bathroom on Main Level
- 4 Full Bathrooms
- Stone Countertops In Bathroom
- Dual Sinks
- Soaking Tub in Primary Bathroom
- Oversized Bathtub in Primary Bathroom
- Bathtub Includes Tile Surround
- Steam Shower
- Walk-in Shower
Laundry
- Laundry on upper level
- Washer and Dryer
Outdoor Features
- Fiberglass Spa
- Fire Pit
Utilities
- Forced Air Heating and Cooling System
- 220 Volts
Listing and Financial Details
- Assessor Parcel Number 569-24-064
Ownership History
Purchase Details
Home Financials for this Owner
Home Financials are based on the most recent Mortgage that was taken out on this home.Purchase Details
Home Financials for this Owner
Home Financials are based on the most recent Mortgage that was taken out on this home.Purchase Details
Home Financials for this Owner
Home Financials are based on the most recent Mortgage that was taken out on this home.Purchase Details
Home Financials for this Owner
Home Financials are based on the most recent Mortgage that was taken out on this home.Purchase Details
Home Financials for this Owner
Home Financials are based on the most recent Mortgage that was taken out on this home.Purchase Details
Home Financials for this Owner
Home Financials are based on the most recent Mortgage that was taken out on this home.Purchase Details
Home Financials for this Owner
Home Financials are based on the most recent Mortgage that was taken out on this home.Purchase Details
Home Financials for this Owner
Home Financials are based on the most recent Mortgage that was taken out on this home.Purchase Details
Home Financials for this Owner
Home Financials are based on the most recent Mortgage that was taken out on this home.Purchase Details
Home Financials for this Owner
Home Financials are based on the most recent Mortgage that was taken out on this home.Purchase Details
Home Financials for this Owner
Home Financials are based on the most recent Mortgage that was taken out on this home.Purchase Details
Home Financials for this Owner
Home Financials are based on the most recent Mortgage that was taken out on this home.Similar Homes in San Jose, CA
Home Values in the Area
Average Home Value in this Area
Purchase History
| Date | Buyer | Sale Price | Title Company |
|---|---|---|---|
| Majstrova Irina | $1,645,000 | Lawyers Title Company | |
| Johnson Christopher Wayne | -- | Stewart Title Of California | |
| Johnson Christopher Wayne | -- | Fidelity National Title Co | |
| Johnson Christopher Wayne | -- | Fidelity National Title Co | |
| Johnson Christopher Wayne | -- | North American Title Company | |
| Johnson Christopher W | -- | North American Title Company | |
| Johnson Christopher Wayne | -- | North American Title Company | |
| Johnson Christopher W | -- | North American Title Company | |
| Johnson Christopher Wayne | -- | North American Title Company | |
| Johnson Christopher W | -- | North American Title Company | |
| Johnson Christopher Wayne | -- | Commonwealth Land Title | |
| Johnson Christopher W | -- | North American Title Company | |
| Johnson Christopher Wayne | -- | North American Title Company | |
| Johnson Chris W | -- | North American Title Company | |
| Johnson Christopher Wayne | -- | -- | |
| Johnson Chris W | $658,000 | Stewart Title Of California | |
| Vellios Robert M | $296,000 | Old Republic Title Company | |
| Andes Leonard G | -- | -- |
Mortgage History
| Date | Status | Borrower | Loan Amount |
|---|---|---|---|
| Open | Majstrova Irina | $1,279,857 | |
| Closed | Majstrova Irina | $1,315,920 | |
| Previous Owner | Johnson Christopher Wayne | $140,000 | |
| Previous Owner | Johnson Christopher Wayne | $995,000 | |
| Previous Owner | Johnson Christopher Wayne | $47,500 | |
| Previous Owner | Johnson Christopher Wayne | $950,000 | |
| Previous Owner | Johnson Christopher W | $250,000 | |
| Previous Owner | Johnson Christopher W | $250,000 | |
| Previous Owner | Johnson Christopher W | $250,000 | |
| Previous Owner | Johnson Christopher W | $250,000 | |
| Previous Owner | Johnson Chris W | $162,300 | |
| Previous Owner | Johnson Chris W | $526,100 | |
| Previous Owner | Vellios Robert M | $200,000 | |
| Previous Owner | Vellios Robert M | $90,000 | |
| Previous Owner | Vellios Robert M | $267,000 | |
| Previous Owner | Vellios Robert M | $266,400 | |
| Closed | Johnson Chris W | $85,000 |
Property History
| Date | Event | Price | Change | Sq Ft Price |
|---|---|---|---|---|
| 07/23/2019 07/23/19 | Sold | $1,644,900 | -0.3% | $511 / Sq Ft |
| 06/17/2019 06/17/19 | Pending | -- | -- | -- |
| 06/15/2019 06/15/19 | Price Changed | $1,650,000 | -2.9% | $512 / Sq Ft |
| 05/31/2019 05/31/19 | Price Changed | $1,699,000 | -5.6% | $528 / Sq Ft |
| 05/03/2019 05/03/19 | For Sale | $1,799,000 | -- | $559 / Sq Ft |
Tax History Compared to Growth
Tax History
| Year | Tax Paid | Tax Assessment Tax Assessment Total Assessment is a certain percentage of the fair market value that is determined by local assessors to be the total taxable value of land and additions on the property. | Land | Improvement |
|---|---|---|---|---|
| 2024 | $24,426 | $1,763,501 | $1,286,641 | $476,860 |
| 2023 | $23,951 | $1,728,923 | $1,261,413 | $467,510 |
| 2022 | $23,436 | $1,695,024 | $1,236,680 | $458,344 |
| 2021 | $22,997 | $1,661,789 | $1,212,432 | $449,357 |
| 2020 | $22,497 | $1,644,750 | $1,200,000 | $444,750 |
| 2019 | $16,178 | $1,141,927 | $599,797 | $542,130 |
| 2018 | $15,770 | $1,119,537 | $588,037 | $531,500 |
| 2017 | $15,759 | $1,097,586 | $576,507 | $521,079 |
| 2016 | $12,174 | $865,873 | $480,415 | $385,458 |
| 2015 | $11,906 | $852,868 | $473,199 | $379,669 |
| 2014 | $10,290 | $778,562 | $463,930 | $314,632 |
Agents Affiliated with this Home
-
David Lindsay

Seller's Agent in 2019
David Lindsay
Coldwell Banker Realty
(408) 205-1148
52 Total Sales
-
Patricia Kelner

Seller Co-Listing Agent in 2019
Patricia Kelner
Coldwell Banker Realty
(408) 205-3319
57 Total Sales
-
Slava Nelson

Buyer's Agent in 2019
Slava Nelson
Coldwell Banker Realty
(650) 288-2814
18 Total Sales
Map
Source: MLSListings
MLS Number: ML81750117
APN: 569-24-064
- 5051 Joseph Ln
- 5066 Carter Ave
- 1652 Branham Park Ct
- 1617 Inverness Cir
- 5045 Rafton Dr
- 5315 Joseph Ln
- 1719 Ross Cir
- 5273 Estrade Dr
- 4465 Sherbourne Dr
- 1524 Dentona Place
- 1762 Conrad Ave
- 5239 Leesa Ann Ct
- 4346 Jan Way
- 1439 Merrywood Dr
- 5471 Dent Ave
- 0000 Harwood Rd
- 4326 Gayle Dr
- 1459 Princeton Dr
- 1685 Clovis Ave
- 1417 Sprucewood Dr
