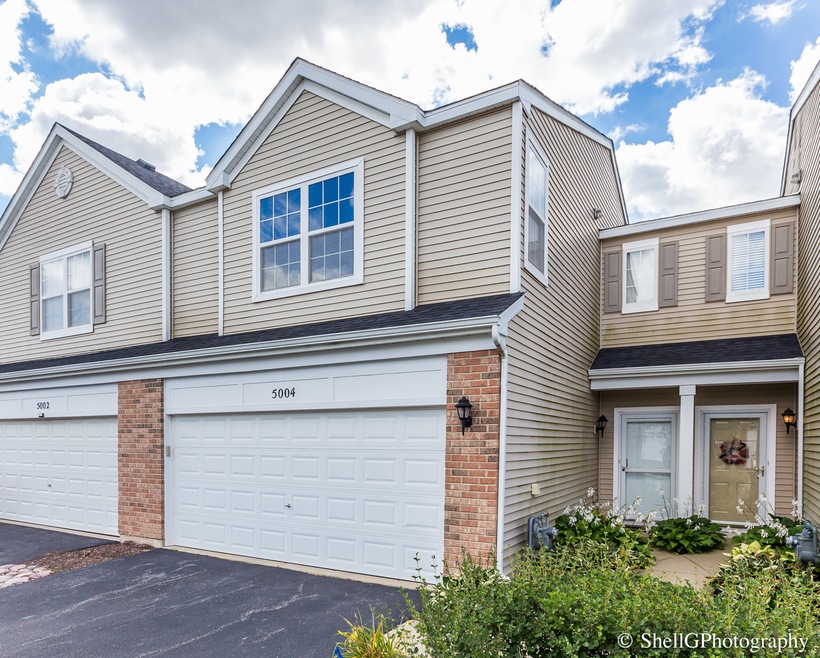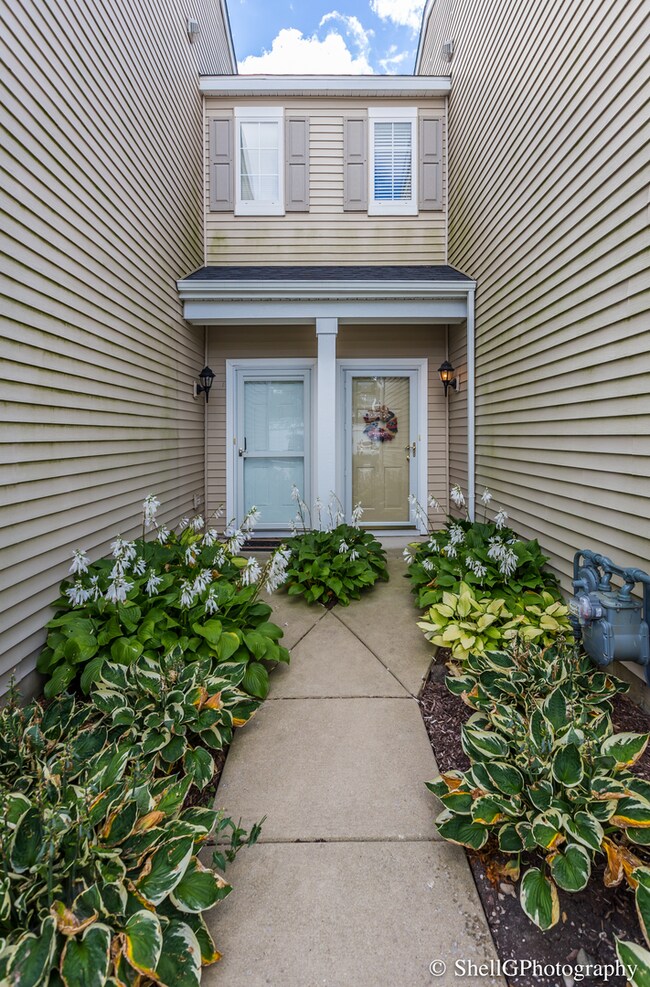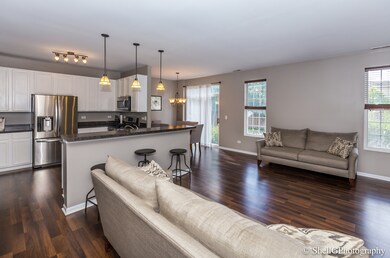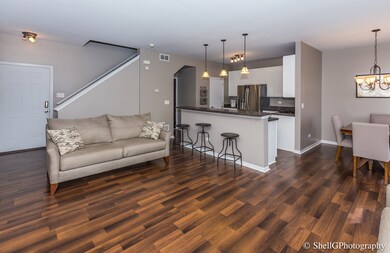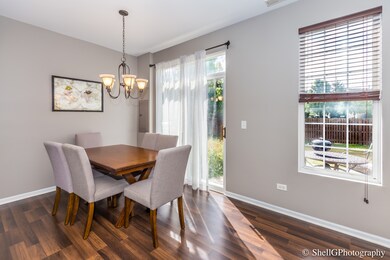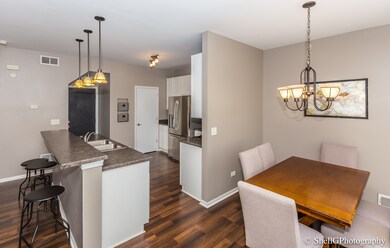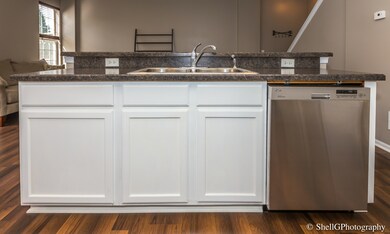
5004 Montauk Dr Unit 2 Plainfield, IL 60586
Fall Creek NeighborhoodEstimated Value: $268,000 - $283,279
Highlights
- Loft
- Attached Garage
- Forced Air Heating and Cooling System
- Hofer Elementary School Rated A-
- Breakfast Bar
About This Home
As of October 2020Impeccably maintained townhome in Hampton Glen. Main floor features an open floor plan with neutral decor. Second floor features HUGE loft and two additional bedrooms with newer carpet. Second floor laundry room. The seller is including all appliances. Private concrete patio. Attached two car garage. Don't miss out!!!
Last Agent to Sell the Property
Century 21 Circle License #471022273 Listed on: 09/01/2020

Townhouse Details
Home Type
- Townhome
Est. Annual Taxes
- $6,451
Year Built
- 2006
Lot Details
- 8,712
HOA Fees
- $177 per month
Parking
- Attached Garage
- Garage Transmitter
- Garage Door Opener
- Driveway
- Parking Included in Price
Home Design
- Brick Exterior Construction
- Asphalt Shingled Roof
- Vinyl Siding
Interior Spaces
- Loft
- Laminate Flooring
Kitchen
- Breakfast Bar
- Gas Oven
- Range Hood
- Microwave
- Dishwasher
Laundry
- Laundry on upper level
- Dryer
- Washer
Utilities
- Forced Air Heating and Cooling System
- Heating System Uses Gas
Listing and Financial Details
- Homeowner Tax Exemptions
- $3,000 Seller Concession
Community Details
Amenities
- Common Area
Pet Policy
- Pets Allowed
Ownership History
Purchase Details
Home Financials for this Owner
Home Financials are based on the most recent Mortgage that was taken out on this home.Purchase Details
Home Financials for this Owner
Home Financials are based on the most recent Mortgage that was taken out on this home.Purchase Details
Purchase Details
Purchase Details
Home Financials for this Owner
Home Financials are based on the most recent Mortgage that was taken out on this home.Similar Homes in Plainfield, IL
Home Values in the Area
Average Home Value in this Area
Purchase History
| Date | Buyer | Sale Price | Title Company |
|---|---|---|---|
| Geanes Marcel | $183,000 | Fidelity National Title Ins | |
| Krischel Leslie | $94,000 | Attorney | |
| Us Bank National Association | -- | None Available | |
| Us Bank National Association | $93,600 | None Available | |
| Terry Christopher | $179,500 | None Available |
Mortgage History
| Date | Status | Borrower | Loan Amount |
|---|---|---|---|
| Previous Owner | Geanes Marcel | $173,850 | |
| Previous Owner | Terry Christopher | $35,800 | |
| Previous Owner | Terry Christopher | $143,400 |
Property History
| Date | Event | Price | Change | Sq Ft Price |
|---|---|---|---|---|
| 10/30/2020 10/30/20 | Sold | $183,000 | +4.6% | $90 / Sq Ft |
| 09/07/2020 09/07/20 | Pending | -- | -- | -- |
| 09/01/2020 09/01/20 | For Sale | $175,000 | +85.6% | $86 / Sq Ft |
| 06/08/2015 06/08/15 | Sold | $94,299 | -2.8% | $64 / Sq Ft |
| 04/28/2015 04/28/15 | Pending | -- | -- | -- |
| 04/15/2015 04/15/15 | Price Changed | $96,980 | 0.0% | $65 / Sq Ft |
| 04/15/2015 04/15/15 | For Sale | $96,980 | +2.8% | $65 / Sq Ft |
| 04/09/2015 04/09/15 | Off Market | $94,299 | -- | -- |
| 04/02/2015 04/02/15 | Pending | -- | -- | -- |
| 03/19/2015 03/19/15 | Price Changed | $106,980 | -8.5% | $72 / Sq Ft |
| 02/23/2015 02/23/15 | Price Changed | $116,980 | -6.9% | $79 / Sq Ft |
| 01/26/2015 01/26/15 | Price Changed | $125,680 | -7.4% | $85 / Sq Ft |
| 01/26/2015 01/26/15 | Price Changed | $135,680 | 0.0% | $91 / Sq Ft |
| 01/26/2015 01/26/15 | For Sale | $135,680 | +43.9% | $91 / Sq Ft |
| 12/18/2014 12/18/14 | Off Market | $94,299 | -- | -- |
| 12/18/2014 12/18/14 | For Sale | $135,680 | -- | $91 / Sq Ft |
Tax History Compared to Growth
Tax History
| Year | Tax Paid | Tax Assessment Tax Assessment Total Assessment is a certain percentage of the fair market value that is determined by local assessors to be the total taxable value of land and additions on the property. | Land | Improvement |
|---|---|---|---|---|
| 2023 | $6,451 | $73,205 | $11,360 | $61,845 |
| 2022 | $4,919 | $58,998 | $10,749 | $48,249 |
| 2021 | $4,600 | $55,501 | $10,112 | $45,389 |
| 2020 | $4,427 | $53,584 | $10,112 | $43,472 |
| 2019 | $4,286 | $51,400 | $9,700 | $41,700 |
| 2018 | $4,120 | $48,350 | $9,700 | $38,650 |
| 2017 | $3,876 | $45,086 | $9,700 | $35,386 |
| 2016 | $3,782 | $42,775 | $9,700 | $33,075 |
| 2015 | $3,533 | $39,623 | $8,123 | $31,500 |
| 2014 | $3,533 | $39,033 | $8,123 | $30,910 |
| 2013 | $3,533 | $41,088 | $8,123 | $32,965 |
Agents Affiliated with this Home
-
Ann Schuler

Seller's Agent in 2020
Ann Schuler
Century 21 Circle
(815) 545-1167
7 in this area
140 Total Sales
-
Lorena Mendez

Buyer's Agent in 2020
Lorena Mendez
Illinois Real Estate Partners Inc
1 in this area
25 Total Sales
-
T
Seller's Agent in 2015
Tim Litchford
Owners.com
-
W
Buyer's Agent in 2015
William Shouldice
Century 21 Circle
Map
Source: Midwest Real Estate Data (MRED)
MLS Number: MRD10842033
APN: 06-04-204-147
- 4924 Montauk Dr
- 1300 Bridgehampton Dr Unit 2
- 1209 Bridgehampton Dr Unit 2
- 1416 Broadlawn Dr
- 4707 Mikasa Ct
- 5306 Whisper Meadow Ct
- 5305 Lindenwood Cir
- 1039 Stewart Ct
- 5413 Salma St
- 624 Shorewood Dr
- 1111 Breckenridge Ln
- 807 Summit Creek Dr
- 1002 Breckenridge Ln
- 1212 Ashford Ln
- 818 N Edgewater Ln
- 4512 Oriole Ln
- 1715 Chestnut Hill Rd
- 1809 Pembrook Ct
- 4328 Osullivan Dr
- 4320 Odonohue Dr
- 5004 Montauk Dr Unit 2
- 5006 Montauk Dr Unit 3
- 5008 Montauk Dr
- 4934 Montauk Dr Unit 297
- 5018 Montauk Dr Unit 4
- 5016 Montauk Dr Unit 3
- 5012 Montauk Dr Unit 1
- 5014 Montauk Dr Unit 2
- 5014 Montauk Dr Unit 5014
- 500 Heintz Dr
- 4930 Montauk Dr Unit 295
- 4930 Montauk Dr
- 1114 Mazalin Dr
- 4928 Montauk Dr Unit 294
- 5003 Montauk Dr Unit 3
- 5005 Montauk Dr Unit 2
- 5001 Montauk Dr Unit 4
- 5007 Montauk Dr Unit 1
- 4935 Montauk Dr
- 4926 Montauk Dr
