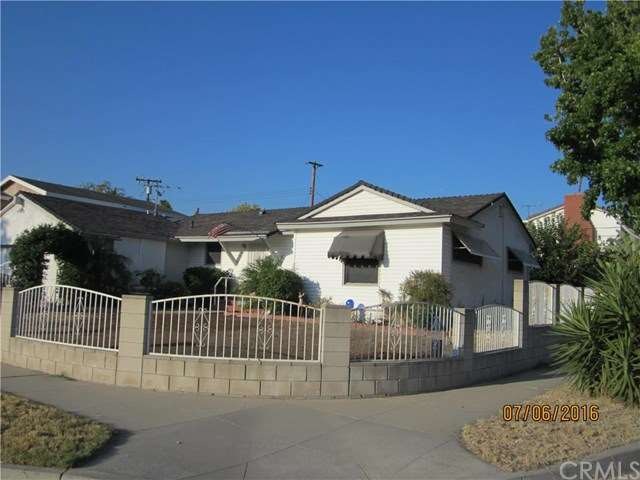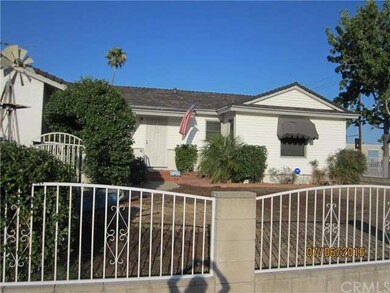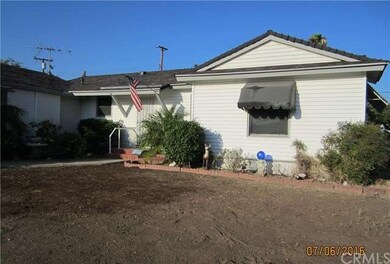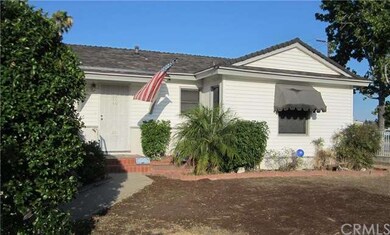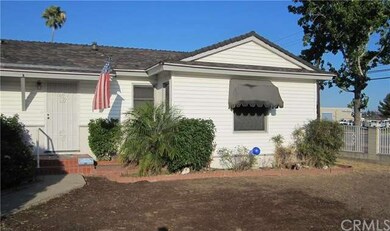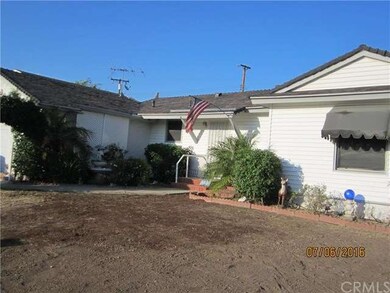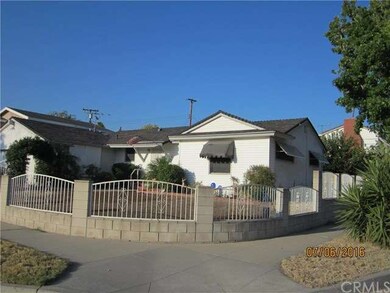
5004 N Kinsella Ave Covina, CA 91724
Charter oak NeighborhoodEstimated Value: $719,000 - $831,000
Highlights
- RV Access or Parking
- Open Floorplan
- Corner Lot
- All Bedrooms Downstairs
- Wood Flooring
- L-Shaped Dining Room
About This Home
As of September 2016Single Story home corner lot with freshly painted white wrought iron gate for kids to play. Enter through a stained glass front door onto natural hardwood floors, living room with lovely brick fireplace gives warm feel, dining room area roomy for large table gatherings, and another dinette area for additional eating room. Home features copper plumbing, three bedrooms and two baths, ceiling fans in each bedroom, Kitchen with tile counters and tile back splash, with oak cabinets. Master bedroom with walk in closet and mirrored wardrobe. Added room off of kitchen makes for great kids play area, man cave, or home office. Step into the backyard through dining room french door onto red brick deck patio with very large covered area, makes great for entertaining. Mature trees in yard with block walls, approx. 50 feet of RV parking, and sprinklers in front and back. Two car garage features drywall, laundry sink next to washer/dryer hook ups, and florescent lighting. Great potential! Sq.Ft. not taped buyer to verify. Permits unknown buyer to verify and due diligence.
Last Agent to Sell the Property
MARIA PLANT REAL ESTATE License #01709455 Listed on: 07/18/2016
Last Buyer's Agent
Ryan Rivera
Market Realty License #01265181
Home Details
Home Type
- Single Family
Est. Annual Taxes
- $6,263
Year Built
- Built in 1957
Lot Details
- 7,540 Sq Ft Lot
- Wrought Iron Fence
- Block Wall Fence
- Corner Lot
- Paved or Partially Paved Lot
- Level Lot
- Front and Back Yard Sprinklers
- Back and Front Yard
Parking
- 2 Car Direct Access Garage
- Parking Available
- Two Garage Doors
- Garage Door Opener
- Driveway
- RV Access or Parking
Home Design
- Additions or Alterations
- Raised Foundation
- Interior Block Wall
- Composition Roof
- Stucco
Interior Spaces
- 1,413 Sq Ft Home
- Open Floorplan
- Ceiling Fan
- Awning
- Drapes & Rods
- Blinds
- Living Room with Fireplace
- L-Shaped Dining Room
- Neighborhood Views
Kitchen
- Eat-In Kitchen
- Gas Cooktop
- Tile Countertops
- Disposal
Flooring
- Wood
- Vinyl
Bedrooms and Bathrooms
- 3 Bedrooms
- All Bedrooms Down
- Walk-In Closet
- 2 Full Bathrooms
Laundry
- Laundry Room
- Laundry in Garage
Home Security
- Carbon Monoxide Detectors
- Fire and Smoke Detector
Outdoor Features
- Covered patio or porch
Utilities
- Central Heating
- 220 Volts in Garage
Community Details
- No Home Owners Association
Listing and Financial Details
- Tax Lot 62
- Tax Tract Number 21849
- Assessor Parcel Number 8403014008
Ownership History
Purchase Details
Purchase Details
Home Financials for this Owner
Home Financials are based on the most recent Mortgage that was taken out on this home.Purchase Details
Purchase Details
Similar Homes in the area
Home Values in the Area
Average Home Value in this Area
Purchase History
| Date | Buyer | Sale Price | Title Company |
|---|---|---|---|
| Kassa Gezahegne M | -- | Accommodation | |
| Kassa Gezahegne M | $450,000 | Title 365 Riverside | |
| Kassa Gezahegne M | -- | Title 365 Riverside | |
| Rossetti Juanita | -- | -- | |
| Rossetti Juanita | $328,000 | Fatcola |
Mortgage History
| Date | Status | Borrower | Loan Amount |
|---|---|---|---|
| Previous Owner | Kassa Gezahegne M | $360,000 |
Property History
| Date | Event | Price | Change | Sq Ft Price |
|---|---|---|---|---|
| 09/13/2016 09/13/16 | Sold | $450,000 | 0.0% | $318 / Sq Ft |
| 07/19/2016 07/19/16 | Pending | -- | -- | -- |
| 07/17/2016 07/17/16 | Off Market | $450,000 | -- | -- |
| 07/06/2016 07/06/16 | For Sale | $434,900 | -- | $308 / Sq Ft |
Tax History Compared to Growth
Tax History
| Year | Tax Paid | Tax Assessment Tax Assessment Total Assessment is a certain percentage of the fair market value that is determined by local assessors to be the total taxable value of land and additions on the property. | Land | Improvement |
|---|---|---|---|---|
| 2024 | $6,263 | $512,016 | $409,615 | $102,401 |
| 2023 | $6,111 | $501,978 | $401,584 | $100,394 |
| 2022 | $6,035 | $492,136 | $393,710 | $98,426 |
| 2021 | $5,947 | $482,488 | $385,991 | $96,497 |
| 2020 | $5,882 | $477,542 | $382,034 | $95,508 |
| 2019 | $5,816 | $468,180 | $374,544 | $93,636 |
| 2018 | $5,526 | $459,000 | $367,200 | $91,800 |
| 2016 | $1,133 | $68,450 | $23,786 | $44,664 |
| 2015 | $1,127 | $67,423 | $23,429 | $43,994 |
| 2014 | $1,134 | $66,104 | $22,971 | $43,133 |
Agents Affiliated with this Home
-
Maria Plant

Seller's Agent in 2016
Maria Plant
MARIA PLANT REAL ESTATE
(909) 519-7833
3 Total Sales
-
Ryan Rivera
R
Buyer's Agent in 2016
Ryan Rivera
Market Realty
(626) 318-4129
Map
Source: California Regional Multiple Listing Service (CRMLS)
MLS Number: CV16146240
APN: 8403-014-008
- 4909 New Castle Ln Unit A
- 20232 E Arrow Hwy Unit A
- 20290 E Arrow Hwy Unit C
- 5164 N Mangrove Ave
- 1158 N Ivescrest Ave
- 299 E Arrow Hwy Unit 4
- 293 E Arrow Hwy Unit 12
- 201 E Arrow Hwy Unit 12
- 1700 S Glendora Ave Unit 44
- 1700 S Glendora Ave Unit 19
- 1700 S Glendora Ave Unit 43
- 968 N Darfield Ave
- 1645 E Brookport St
- 122 W Laxford St
- 1029 N Charter Dr
- 1144 N Lyman Ave
- 1389 N Sunflower Ave
- 842 N Kidder Ave
- 1387 N Sunflower Ave
- 834 N Darfield Ave
- 5004 N Kinsella Ave
- 5010 N Kinsella Ave
- 20241 E Cienega Ave
- 5015 N Kidder Ave
- 5022 N Kinsella Ave
- 5005 N Kinsella Ave
- 5011 N Kinsella Ave
- 5019 N Kinsella Ave
- 5030 N Kinsella Ave
- 5023 N Kidder Ave
- 5004 N Kidder Ave
- 5010 N Kidder Ave
- 5025 N Kinsella Ave
- 5006 N Banna Ave
- 5012 N Banna Ave
- 5022 N Banna Ave
- 5018 N Kidder Ave
- 5040 N Kinsella Ave
- 5022 N Kidder Ave
- 5033 N Kinsella Ave
