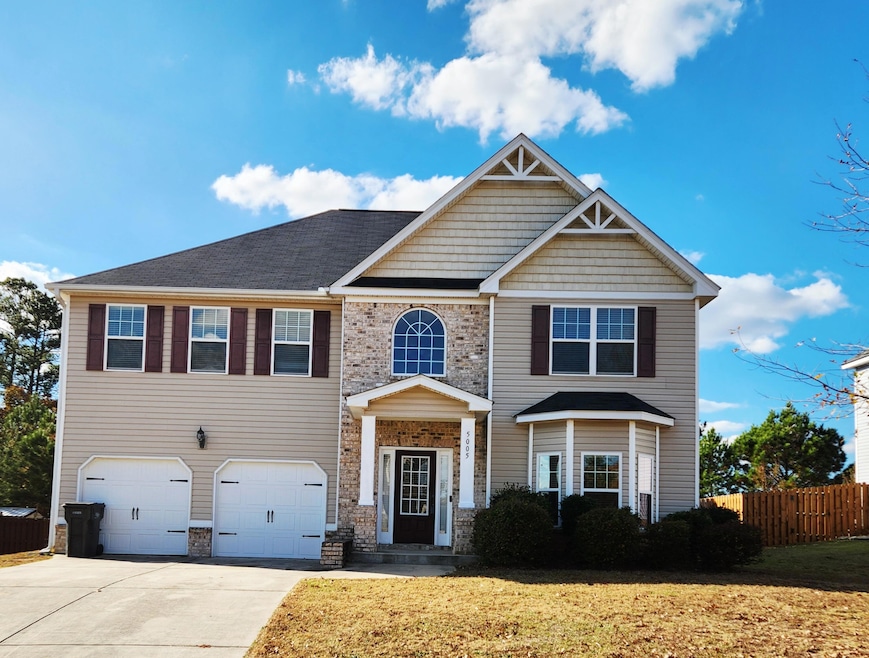5005 Charlie Dr Augusta, GA 30909
Belair NeighborhoodEstimated payment $2,560/month
Highlights
- Newly Remodeled
- Vaulted Ceiling
- No HOA
- R.B. Hunt Elementary School Rated A
- Great Room
- Covered Patio or Porch
About This Home
This exquisite home offering style, comfort and convenience! Ideally located just outside Fort Gordon's Gate 1 and minutes from major highways, shopping, and dining. The Abigail floor plan offers 4 bedrooms, 2.5 baths, and 9' ceilings on the main level. Enjoy hardwood flooring in the foyer, kitchen, and breakfast area, plus both formal living and dining rooms alongside a spacious family room that opens to the gourmet kitchen. The kitchen features an island with granite countertops, 42'' cabinets, tile backsplash, and recessed lighting. Upstairs, you'll find 4 bedrooms including a luxurious owner's suite with vaulted ceilings, a spa-like bath with marble countertops, tile flooring, and tile tub surround. Outdoor highlights include a fully sodded yard with a 3-zone sprinkler system, fenced backyard, and a 10x24 covered rear porch--perfect for relaxing or entertaining
Open House Schedule
-
Saturday, November 29, 20251:00 to 3:00 pm11/29/2025 1:00:00 PM +00:0011/29/2025 3:00:00 PM +00:00Add to Calendar
-
Sunday, November 30, 20251:00 to 3:00 pm11/30/2025 1:00:00 PM +00:0011/30/2025 3:00:00 PM +00:00Add to Calendar
Home Details
Home Type
- Single Family
Est. Annual Taxes
- $4,191
Year Built
- Built in 2016 | Newly Remodeled
Lot Details
- 0.3 Acre Lot
- Lot Dimensions are 84' x 177' x 80' x 150'
- Fenced
Parking
- 2 Car Attached Garage
Home Design
- Slab Foundation
- Composition Roof
- Vinyl Siding
Interior Spaces
- 3,497 Sq Ft Home
- 2-Story Property
- Vaulted Ceiling
- Recessed Lighting
- Entrance Foyer
- Great Room
- Family Room
- Living Room with Fireplace
- Dining Room
- Pull Down Stairs to Attic
Kitchen
- Breakfast Room
- Eat-In Kitchen
- Built-In Microwave
- Dishwasher
Flooring
- Carpet
- Vinyl
Bedrooms and Bathrooms
- 4 Bedrooms
- Primary Bedroom Upstairs
- Walk-In Closet
Laundry
- Laundry Room
- Washer and Gas Dryer Hookup
Outdoor Features
- Covered Patio or Porch
- Stoop
Schools
- Sue Reynolds Elementary School
- Langford Middle School
- Richmond Academy High School
Utilities
- Forced Air Heating and Cooling System
Community Details
- No Home Owners Association
- Elderberry Subdivision
Listing and Financial Details
- Assessor Parcel Number 0664159000
Map
Home Values in the Area
Average Home Value in this Area
Tax History
| Year | Tax Paid | Tax Assessment Tax Assessment Total Assessment is a certain percentage of the fair market value that is determined by local assessors to be the total taxable value of land and additions on the property. | Land | Improvement |
|---|---|---|---|---|
| 2025 | $4,191 | $138,484 | $15,800 | $122,684 |
| 2024 | $4,191 | $138,484 | $15,800 | $122,684 |
| 2023 | $3,968 | $141,768 | $15,800 | $125,968 |
| 2022 | $3,532 | $112,000 | $14,800 | $97,200 |
| 2021 | $3,470 | $100,045 | $15,800 | $84,245 |
| 2020 | $3,412 | $100,045 | $15,800 | $84,245 |
| 2019 | $3,385 | $92,386 | $15,800 | $76,586 |
| 2018 | $3,410 | $92,386 | $15,800 | $76,586 |
| 2017 | $3,399 | $92,386 | $15,800 | $76,586 |
| 2016 | $3,332 | $92,386 | $15,800 | $76,586 |
| 2015 | $609 | $15,800 | $15,800 | $0 |
| 2014 | $610 | $15,800 | $15,800 | $0 |
Property History
| Date | Event | Price | List to Sale | Price per Sq Ft | Prior Sale |
|---|---|---|---|---|---|
| 10/22/2025 10/22/25 | Price Changed | $419,999 | -2.3% | $120 / Sq Ft | |
| 08/17/2025 08/17/25 | For Sale | $430,000 | +53.6% | $123 / Sq Ft | |
| 07/08/2021 07/08/21 | Sold | $280,000 | +1.8% | $79 / Sq Ft | View Prior Sale |
| 06/17/2021 06/17/21 | Pending | -- | -- | -- | |
| 05/10/2021 05/10/21 | Price Changed | $275,000 | -5.8% | $78 / Sq Ft | |
| 04/26/2021 04/26/21 | For Sale | $292,000 | +23.8% | $83 / Sq Ft | |
| 12/19/2017 12/19/17 | Sold | $235,900 | -8.5% | $67 / Sq Ft | View Prior Sale |
| 10/15/2017 10/15/17 | Pending | -- | -- | -- | |
| 12/16/2016 12/16/16 | For Sale | $257,828 | -- | $74 / Sq Ft |
Purchase History
| Date | Type | Sale Price | Title Company |
|---|---|---|---|
| Warranty Deed | $280,000 | -- | |
| Warranty Deed | $235,900 | -- | |
| Warranty Deed | $1,309,000 | -- |
Mortgage History
| Date | Status | Loan Amount | Loan Type |
|---|---|---|---|
| Previous Owner | $240,971 | VA |
Source: REALTORS® of Greater Augusta
MLS Number: 545930
APN: 0664159000
- 5316 Bull St
- 5309 Bull St
- 4829 Apple Ct
- 4308 Regans Ln
- 4321 Regans Ln
- 4042 Cottingham Way
- 4061 Cottingham Way
- 4002 Cottingham Way
- 1056 Burlington Dr
- 4545 Logans Way
- 4543 Logans Way
- 1038 Burlington Dr
- 1029 Burlington Dr
- 2517 Waterfront Dr
- 729 Holderness Ct
- 2305 Belair Spring Rd
- 4086 Harper Franklin Ave
- 3416 Covington Ct
- 3422 Covington Ct
- 2344 Belair Spring Rd
- 5307 Bull St
- 4018 Cottingham Way
- 1400 Pointe Grand Dr
- 2000 Mchenry Square
- 4654 Crested Butte Rd
- 2356 Helsinki Dr
- 3025 Mabus Dr
- 2466 Madrid Dr S
- 1923 Barton Chapel Rd
- 101 Little Rock Dr
- 2017 Willhaven Dr
- 2797 Huntcliffe Dr
- 2793 Huntcliffe Dr
- 2511 Drayton Dr
- 210 Reservation Way
- 3604 Abbey Rd
- 2524 Drayton Dr
- 3647 Wrightsboro Rd
- 430 Furlough Dr
- 255 Reservation Way







