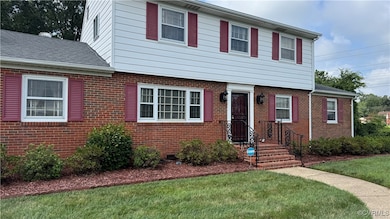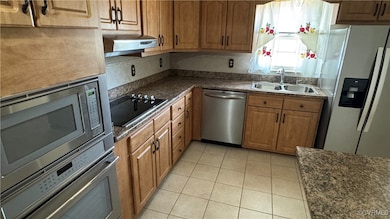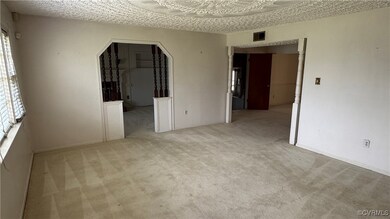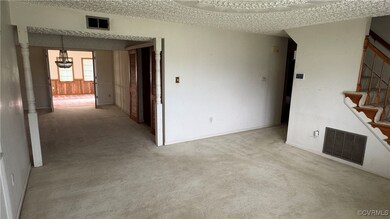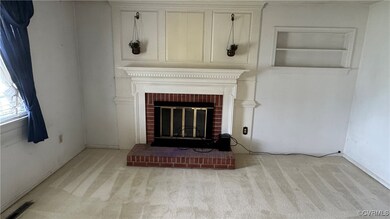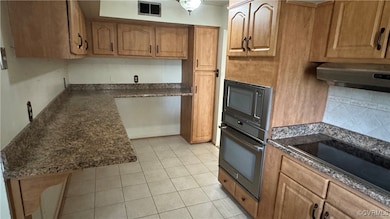
5005 Colwyck Dr Richmond, VA 23223
Fairfield NeighborhoodEstimated payment $2,322/month
Highlights
- Lake Front
- Deck
- Cul-De-Sac
- 0.68 Acre Lot
- Separate Formal Living Room
- 1 Car Attached Garage
About This Home
This very spacious traditional single family home is nestled on a cul-de-sac lot in the established Hechler Village neighborhood. Featuring 4 bedrooms and 3 full bath rooms. Walk in to a formal living room open to a dining room. Just adjacent is a cozy den with fireplace. The recently updated kitchen has plenty of updated cabinets with a wall oven and microwave, electric cooktop, dishwasher and refrigerator. The primary bedroom is on the main living level with an ensuite bath. The lower level also has a family room and Florida room which overlooks the beautiful lake. large utility space with washer and dryer hook ups.. Gas heat/central air. Plenty of outdoor space for entertaining and relaxation during downtime. Nearby both Laburnum Ave and Nine Mile Rd for easy access to shopping, restaurants, entertainment, commutes and more!
Listing Agent
Groome Brothers Realty Co Brokerage Email: realestate@groomebrosrealty.com License #0225039644 Listed on: 06/21/2025
Home Details
Home Type
- Single Family
Est. Annual Taxes
- $2,876
Year Built
- Built in 1973
Lot Details
- 0.68 Acre Lot
- Lake Front
- Cul-De-Sac
- Back Yard Fenced
- Chain Link Fence
- Zoning described as R3
Parking
- 1 Car Attached Garage
- Dry Walled Garage
- Garage Door Opener
- Driveway
- Off-Street Parking
Home Design
- Brick Exterior Construction
- Frame Construction
- Composition Roof
- Aluminum Siding
Interior Spaces
- 2,704 Sq Ft Home
- 1-Story Property
- Ceiling Fan
- Wood Burning Fireplace
- Separate Formal Living Room
- Water Views
- Crawl Space
Bedrooms and Bathrooms
- 4 Bedrooms
- 3 Full Bathrooms
Outdoor Features
- Deck
Schools
- Adams Elementary School
- Fairfield Middle School
- Highland Springs
Utilities
- Forced Air Zoned Heating and Cooling System
- Heating System Uses Natural Gas
- Gas Water Heater
Community Details
- Hechler Village Subdivision
Listing and Financial Details
- Tax Lot 3
- Assessor Parcel Number 813-723-2739
Map
Home Values in the Area
Average Home Value in this Area
Tax History
| Year | Tax Paid | Tax Assessment Tax Assessment Total Assessment is a certain percentage of the fair market value that is determined by local assessors to be the total taxable value of land and additions on the property. | Land | Improvement |
|---|---|---|---|---|
| 2025 | $3,247 | $338,400 | $52,400 | $286,000 |
| 2024 | $3,247 | $319,700 | $52,400 | $267,300 |
| 2023 | $2,717 | $319,700 | $52,400 | $267,300 |
| 2022 | $2,413 | $283,900 | $50,200 | $233,700 |
| 2021 | $1,984 | $211,600 | $45,600 | $166,000 |
| 2020 | $1,841 | $211,600 | $45,600 | $166,000 |
| 2019 | $1,681 | $193,200 | $45,600 | $147,600 |
| 2018 | $1,625 | $186,800 | $43,300 | $143,500 |
| 2017 | $1,282 | $147,400 | $38,800 | $108,600 |
| 2016 | $1,282 | $147,400 | $38,800 | $108,600 |
| 2015 | $1,282 | $147,400 | $38,800 | $108,600 |
| 2014 | $1,282 | $147,400 | $38,800 | $108,600 |
Property History
| Date | Event | Price | Change | Sq Ft Price |
|---|---|---|---|---|
| 08/29/2025 08/29/25 | Price Changed | $385,000 | -2.8% | $142 / Sq Ft |
| 07/11/2025 07/11/25 | For Sale | $396,000 | -- | $146 / Sq Ft |
Mortgage History
| Date | Status | Loan Amount | Loan Type |
|---|---|---|---|
| Closed | $45,000 | New Conventional |
Similar Homes in the area
Source: Central Virginia Regional MLS
MLS Number: 2517563
APN: 813-723-2739
- 4924 Glenspring Rd
- 204 Gawain Dr
- 4030 Oakleys Ln
- 1012 Tall Grass Ct
- 4720 Colwyck Dr
- 23 Kenway Ave
- 512 Besler Ln
- 2 Ainsworth Ln
- 311 Cedar Fork Rd
- 5711 Yates Ln
- 305 Koch Ave
- 849 Pleasant St
- 4307 Cottage Rose Ln
- 411 Alamosa Dr
- 503 Masonic Ln
- 3375 Winsford Way
- 209 Wren Rd
- 3501 Middlewich Way
- 101 Evergreen Ave
- 1034 Aubuchon Rd
- 11 N Laburnum Ave
- 600 Acreview Dr
- 5951 Tiger Lily Ln
- 3500 Kings Dr
- 4700 Millers Ln
- 4123 E Wood Harbor Ct
- 4633 Needham Ct
- 4901-5029 Millers Ln
- 509-583 E Beal St
- 3401 Prince David Dr
- 4208 Mylan Rd
- 3508 E Richmond Rd
- 5405 Annette Dr
- 3517 Briel St Unit 15
- 3516 E Richmond Rd
- 3510 E Richmond Rd Unit 9
- 3514 E Richmond Rd Unit 1
- 5194 Gerwyn Cir
- 1525 Oakwood Ave
- 1226 N 36th St

