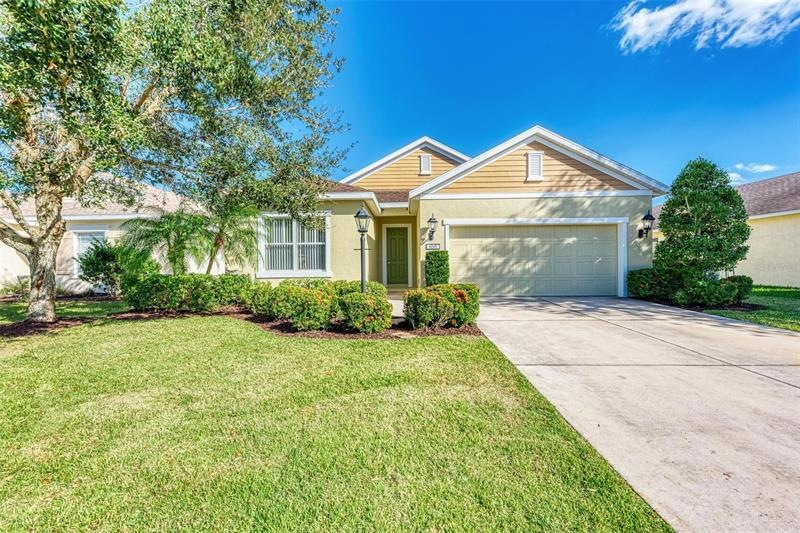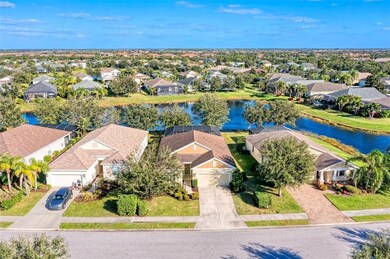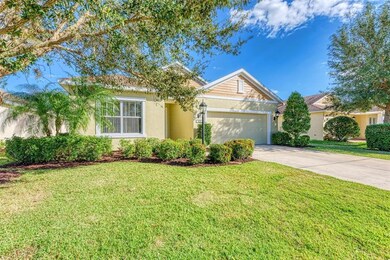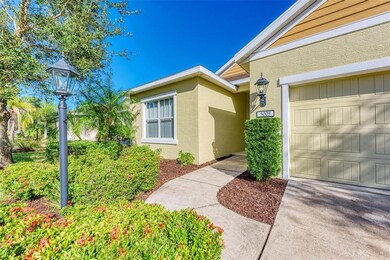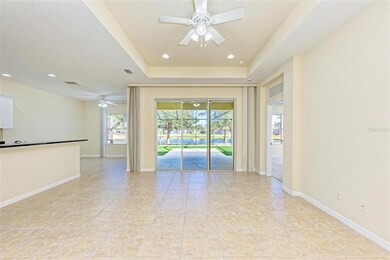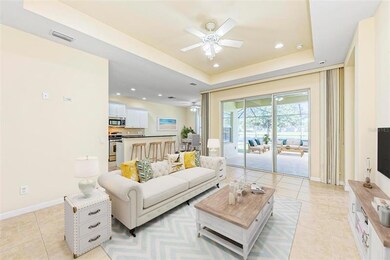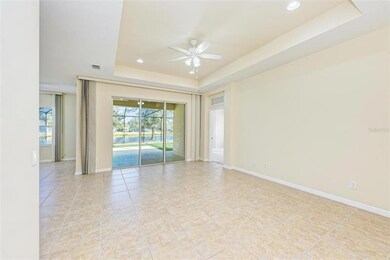
5005 Torrey Pines Run Bradenton, FL 34211
Highlights
- 50 Feet of Waterfront
- Home fronts a pond
- Pond View
- B.D. Gullett Elementary School Rated A-
- Gated Community
- Florida Architecture
About This Home
As of January 2023Discover this wonderful light and bright lake front home in the amenity abundant community of Central Park on Lakewood Ranch. As you enter the front door, your attention will be drawn to the comfortable flow of the open floor plan and the abundance of glass sliders and windows which reveal an extra large screened lanai and the serene water view beyond. The eat-in kitchen features granite countertops, white cabinetry, stainless steel appliances, pantry and breakfast bar which open to the great room. The owner's suite offers two walk-in closets and an inviting bathroom suite with attractive vanity, oversized shower and a private water closet. The split floor plan provides for two additional guest bedrooms conveniently located to the second full bathroom. Across the hall is the laundry room with washer and dryer and the entry door to the sizable two car garage. This home has recently been painted inside and out and is move-in ready. Central Park offers a ten acre amenity center complete with tennis courts, playground, splash park, sports fields, dog park, covered pavilion and a relaxing butterfly garden. Lakewood Ranch is close to University Town Center with a wide variety of dining and shopping, golf, tennis, medical facilities, top rated schools and I-75. It is a short drive to downtown Sarasota with its culture and charm, the beautiful beaches of Siesta Key as well as the shops of St Armand's Circle. Come to envision this opportunity that awaits you.
Last Agent to Sell the Property
PREMIER SOTHEBY'S INTERNATIONAL REALTY License #0683864 Listed on: 12/06/2022

Home Details
Home Type
- Single Family
Est. Annual Taxes
- $4,588
Year Built
- Built in 2012
Lot Details
- 8,272 Sq Ft Lot
- Home fronts a pond
- 50 Feet of Waterfront
- West Facing Home
- Mature Landscaping
- Property is zoned PDMU
HOA Fees
- $155 Monthly HOA Fees
Parking
- 2 Car Attached Garage
- Garage Door Opener
- Driveway
- Open Parking
Home Design
- Florida Architecture
- Slab Foundation
- Shingle Roof
- Block Exterior
- Stucco
Interior Spaces
- 1,571 Sq Ft Home
- 1-Story Property
- Tray Ceiling
- Ceiling Fan
- Sliding Doors
- Great Room
- Inside Utility
- Pond Views
- Hurricane or Storm Shutters
Kitchen
- Eat-In Kitchen
- Range
- Microwave
- Dishwasher
- Solid Surface Countertops
- Disposal
Flooring
- Carpet
- Ceramic Tile
Bedrooms and Bathrooms
- 3 Bedrooms
- Split Bedroom Floorplan
- 2 Full Bathrooms
Laundry
- Laundry Room
- Dryer
- Washer
Schools
- Gullett Elementary School
- Dr Mona Jain Middle School
- Lakewood Ranch High School
Utilities
- Central Heating and Cooling System
- Thermostat
- Underground Utilities
- Natural Gas Connected
- Gas Water Heater
- High Speed Internet
- Cable TV Available
Additional Features
- Reclaimed Water Irrigation System
- Covered patio or porch
Listing and Financial Details
- Down Payment Assistance Available
- Visit Down Payment Resource Website
- Tax Lot 328
- Assessor Parcel Number 579610559
- $911 per year additional tax assessments
Community Details
Overview
- Association fees include manager, recreational facilities
- Castle Group/Maddyson Saladino Association, Phone Number (941) 251-5326
- Visit Association Website
- Central Park Community
- Central Park Ph B 1 Subdivision
- The community has rules related to deed restrictions
- Rental Restrictions
Recreation
- Community Playground
- Park
Security
- Gated Community
Ownership History
Purchase Details
Home Financials for this Owner
Home Financials are based on the most recent Mortgage that was taken out on this home.Purchase Details
Purchase Details
Home Financials for this Owner
Home Financials are based on the most recent Mortgage that was taken out on this home.Purchase Details
Home Financials for this Owner
Home Financials are based on the most recent Mortgage that was taken out on this home.Similar Homes in Bradenton, FL
Home Values in the Area
Average Home Value in this Area
Purchase History
| Date | Type | Sale Price | Title Company |
|---|---|---|---|
| Warranty Deed | -- | -- | |
| Warranty Deed | $470,000 | -- | |
| Warranty Deed | $270,000 | Attorney | |
| Special Warranty Deed | $216,358 | Allegiant Title Professional |
Mortgage History
| Date | Status | Loan Amount | Loan Type |
|---|---|---|---|
| Previous Owner | $255,000 | New Conventional | |
| Previous Owner | $202,500 | New Conventional |
Property History
| Date | Event | Price | Change | Sq Ft Price |
|---|---|---|---|---|
| 06/15/2025 06/15/25 | For Sale | $450,000 | -4.3% | $286 / Sq Ft |
| 01/05/2023 01/05/23 | Sold | $470,000 | -3.9% | $299 / Sq Ft |
| 12/10/2022 12/10/22 | Pending | -- | -- | -- |
| 12/06/2022 12/06/22 | For Sale | $489,000 | 0.0% | $311 / Sq Ft |
| 03/15/2020 03/15/20 | Rented | $1,900 | 0.0% | -- |
| 03/11/2020 03/11/20 | For Rent | $1,900 | 0.0% | -- |
| 03/08/2019 03/08/19 | Rented | $1,900 | 0.0% | -- |
| 01/30/2019 01/30/19 | For Rent | $1,900 | +5.6% | -- |
| 08/17/2018 08/17/18 | Off Market | $1,800 | -- | -- |
| 05/09/2018 05/09/18 | Rented | $1,900 | 0.0% | -- |
| 04/24/2018 04/24/18 | For Rent | $1,900 | 0.0% | -- |
| 10/13/2017 10/13/17 | Off Market | $270,000 | -- | -- |
| 07/14/2017 07/14/17 | Sold | $270,000 | -5.3% | $172 / Sq Ft |
| 06/06/2017 06/06/17 | Pending | -- | -- | -- |
| 01/27/2017 01/27/17 | For Sale | $285,000 | 0.0% | $181 / Sq Ft |
| 07/24/2014 07/24/14 | Rented | $1,800 | 0.0% | -- |
| 07/14/2014 07/14/14 | Price Changed | $1,800 | -5.3% | $1 / Sq Ft |
| 06/30/2014 06/30/14 | Price Changed | $1,900 | -5.0% | $1 / Sq Ft |
| 05/29/2014 05/29/14 | For Rent | $2,000 | 0.0% | -- |
| 08/20/2012 08/20/12 | Sold | $216,358 | 0.0% | $138 / Sq Ft |
| 08/06/2012 08/06/12 | Pending | -- | -- | -- |
| 05/05/2012 05/05/12 | For Sale | $216,358 | -- | $138 / Sq Ft |
Tax History Compared to Growth
Tax History
| Year | Tax Paid | Tax Assessment Tax Assessment Total Assessment is a certain percentage of the fair market value that is determined by local assessors to be the total taxable value of land and additions on the property. | Land | Improvement |
|---|---|---|---|---|
| 2024 | $7,048 | $411,853 | $64,600 | $347,253 |
| 2023 | $7,048 | $407,320 | $56,100 | $351,220 |
| 2022 | $5,556 | $350,787 | $55,000 | $295,787 |
| 2021 | $4,588 | $244,237 | $45,000 | $199,237 |
| 2020 | $4,969 | $229,264 | $45,000 | $184,264 |
| 2019 | $4,938 | $224,707 | $45,000 | $179,707 |
| 2018 | $4,819 | $216,638 | $40,000 | $176,638 |
| 2017 | $4,881 | $232,328 | $0 | $0 |
| 2016 | $4,681 | $216,737 | $0 | $0 |
| 2015 | $4,561 | $210,778 | $0 | $0 |
| 2014 | $4,561 | $195,854 | $0 | $0 |
| 2013 | $4,287 | $179,094 | $42,000 | $137,094 |
Agents Affiliated with this Home
-
Mark Coon
M
Seller's Agent in 2023
Mark Coon
PREMIER SOTHEBY'S INTERNATIONAL REALTY
(941) 685-6895
21 in this area
59 Total Sales
-
Serene Klomp

Buyer's Agent in 2023
Serene Klomp
LPT REALTY, LLC
(814) 882-1054
12 in this area
37 Total Sales
-
Annabelle Newland

Seller's Agent in 2020
Annabelle Newland
STOCKTON REALTY ADVISORS LLC
(231) 883-7402
-
Olga Smith

Seller's Agent in 2017
Olga Smith
IMPERIAL PROPERTY GROUP LLC
(941) 726-1740
69 in this area
189 Total Sales
-
V
Seller's Agent in 2012
Vanessa Miranda
LIMBO COMPANY SARASOTA ASSOC
-
James Tassell, Pllc

Buyer's Agent in 2012
James Tassell, Pllc
JASON MITCHELL REAL ESTATE FLO
(941) 726-0723
5 in this area
107 Total Sales
Map
Source: Stellar MLS
MLS Number: A4554146
APN: 5796-1055-9
- 5020 Torrey Pines Run
- 11849 Forest Park Cir
- 5023 Brickell Park Cove
- 11794 Forest Park Cir
- 12133 Forest Park Cir
- 12149 Forest Park Cir
- 11634 Piedmont Park Crossing
- 11847 Meadowgate Place
- 12232 Trailhead Dr
- 12031 Longview Lake Cir
- 11742 Forest Park Cir
- 11924 Forest Park Cir
- 5007 Sunnyside Ln
- 4714 Seneca Park Trail
- 11925 Brookside Dr
- 11714 Forest Park Cir
- 12455 Trailhead Dr
- 4742 Balboa Park Loop
- 11960 Forest Park Cir
- 5009 Skyview Ln
